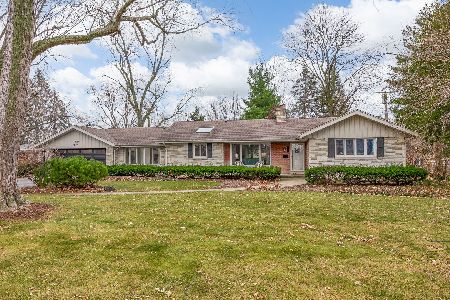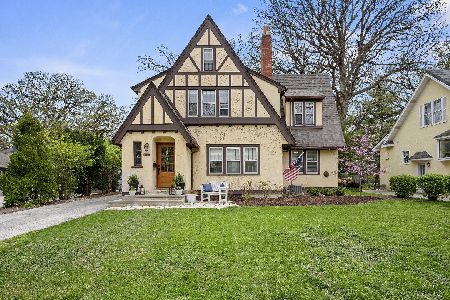5624 Middaugh Avenue, Downers Grove, Illinois 60516
$530,000
|
Sold
|
|
| Status: | Closed |
| Sqft: | 5,000 |
| Cost/Sqft: | $106 |
| Beds: | 7 |
| Baths: | 5 |
| Year Built: | 1994 |
| Property Taxes: | $11,383 |
| Days On Market: | 2207 |
| Lot Size: | 0,49 |
Description
No need to go on vacation when you live in this gorgeous expansive home located in a forest like oasis. Situated in the middle of 305 feet of mature trees with a 70 foot wide front, this massive 5,000 square foot (above grade) home is complete with 6 bedrooms- 1st floor bedroom with full bath - 2 Master Suites on 2nd level. Master suite has 10 large windows and a sliding glass door- lots of possibilities here - If this home were fully complete and polished it would be $1 million. Perfect opportunity to bring your finishing touch and grab a bargain in the process! Recent updates: NEW ROOF and furnaces!- Quartz counter-tops in kitchen, subway tile back splash, appliances (including w/d), floors refinished, new paint throughout- carpet on second level, tank-less water heater and attic finished- (basement 80% finished- with 9' ceilings and full walk out- 7th bedroom and 5th bathroom). On a beautiful street walking distance to Hillcrest Elementary. Perfect for a growing family that wants to be close to all Downers has to offer. AS IS!
Property Specifics
| Single Family | |
| — | |
| — | |
| 1994 | |
| Full,Walkout | |
| — | |
| No | |
| 0.49 |
| Du Page | |
| — | |
| — / Not Applicable | |
| None | |
| Public | |
| Public Sewer | |
| 10612943 | |
| 0918202039 |
Nearby Schools
| NAME: | DISTRICT: | DISTANCE: | |
|---|---|---|---|
|
Grade School
Hillcrest Elementary School |
58 | — | |
|
Middle School
O Neill Middle School |
58 | Not in DB | |
|
High School
South High School |
99 | Not in DB | |
Property History
| DATE: | EVENT: | PRICE: | SOURCE: |
|---|---|---|---|
| 2 Mar, 2020 | Sold | $530,000 | MRED MLS |
| 27 Jan, 2020 | Under contract | $530,000 | MRED MLS |
| 17 Jan, 2020 | Listed for sale | $530,000 | MRED MLS |
Room Specifics
Total Bedrooms: 7
Bedrooms Above Ground: 7
Bedrooms Below Ground: 0
Dimensions: —
Floor Type: Carpet
Dimensions: —
Floor Type: Carpet
Dimensions: —
Floor Type: Carpet
Dimensions: —
Floor Type: —
Dimensions: —
Floor Type: —
Dimensions: —
Floor Type: —
Full Bathrooms: 5
Bathroom Amenities: —
Bathroom in Basement: 1
Rooms: Sitting Room,Bedroom 5,Bedroom 6,Bedroom 7,Foyer
Basement Description: Partially Finished
Other Specifics
| 2.5 | |
| — | |
| Asphalt | |
| — | |
| Wooded | |
| 70X305 | |
| Finished,Full | |
| Full | |
| Vaulted/Cathedral Ceilings, Skylight(s), First Floor Bedroom, First Floor Full Bath | |
| Microwave, Dishwasher, Refrigerator, Washer, Dryer, Stainless Steel Appliance(s) | |
| Not in DB | |
| — | |
| — | |
| — | |
| Gas Starter |
Tax History
| Year | Property Taxes |
|---|---|
| 2020 | $11,383 |
Contact Agent
Nearby Similar Homes
Nearby Sold Comparables
Contact Agent
Listing Provided By
@properties









