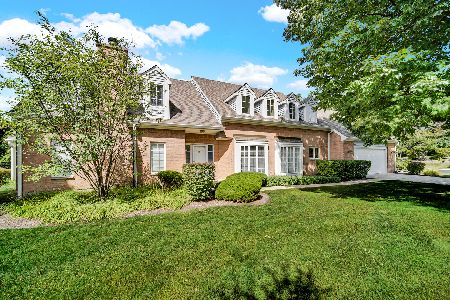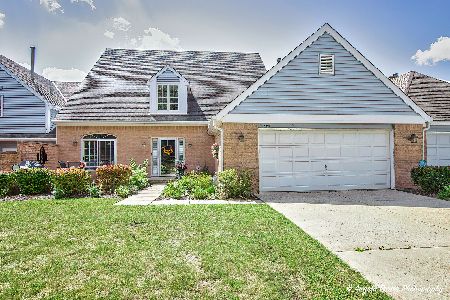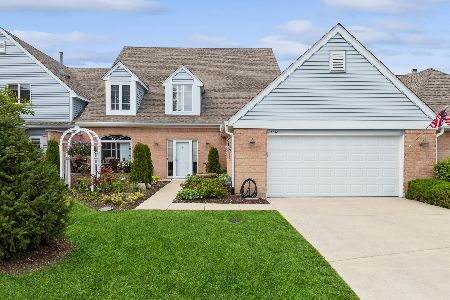5616 Chesapeake Drive, Mchenry, Illinois 60050
$246,000
|
Sold
|
|
| Status: | Closed |
| Sqft: | 2,561 |
| Cost/Sqft: | $101 |
| Beds: | 3 |
| Baths: | 3 |
| Year Built: | 1990 |
| Property Taxes: | $4,819 |
| Days On Market: | 2055 |
| Lot Size: | 0,00 |
Description
Incredible custom townhome in desirable Chesapeake Hills. Pristine condition throughout from the stately all brick exterior to the quality custom finishes inside. As you enter into the two story foyer the quality of the fine home is evident. Large gourmet eat-in kitchen with beautiful cherry stained cabinets, granite counter tops & large island. The kitchen also features new top of the line LG stainless appliances and slider to the patio. Two story living room with see through fire place to den. The sun room has been recently updated with new windows and has a great view of the peaceful pond w/fountain. Large first floor master suite has access to the den and sun room while also featuring an elegant spa style master bath and large walk-in closet with built ins. Additional first floor amenities include powder room off foyer and laundry room with new ceramic flooring. The second floor has so much to offer. Large loft area can be used for many different things from an office to a family room depending on your needs. There are two additional large bedrooms, a full bath and access to very large storage area. Over sized two car heated garage with new durable polymer coating that comes with lifetime warranty. Newer roof & new water heater. Home has been professionally decorated. What an amazing location in this private upscale area yet close to town. You will not be disappointed. Water included in association dues.
Property Specifics
| Condos/Townhomes | |
| 2 | |
| — | |
| 1990 | |
| None | |
| CUSTOM | |
| Yes | |
| — |
| Mc Henry | |
| Chesapeake Hills | |
| 341 / Monthly | |
| Water,Insurance,Exterior Maintenance,Lawn Care,Snow Removal,Other | |
| Public | |
| Public Sewer | |
| 10746404 | |
| 0928128002 |
Nearby Schools
| NAME: | DISTRICT: | DISTANCE: | |
|---|---|---|---|
|
Grade School
Valley View Elementary School |
15 | — | |
|
Middle School
Parkland Middle School |
15 | Not in DB | |
|
High School
Mchenry High School-west Campus |
156 | Not in DB | |
Property History
| DATE: | EVENT: | PRICE: | SOURCE: |
|---|---|---|---|
| 29 Sep, 2020 | Sold | $246,000 | MRED MLS |
| 2 Sep, 2020 | Under contract | $259,900 | MRED MLS |
| — | Last price change | $269,900 | MRED MLS |
| 13 Jun, 2020 | Listed for sale | $279,000 | MRED MLS |
| 4 Oct, 2024 | Sold | $360,000 | MRED MLS |
| 10 Sep, 2024 | Under contract | $355,000 | MRED MLS |
| 10 Aug, 2024 | Listed for sale | $355,000 | MRED MLS |
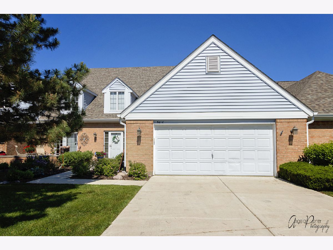
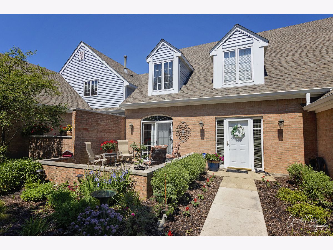
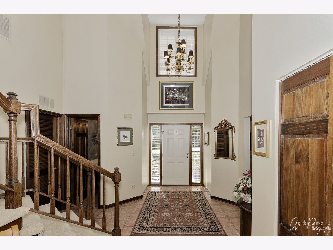
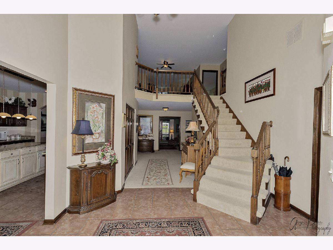
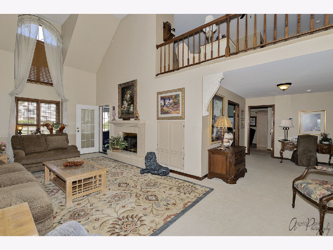
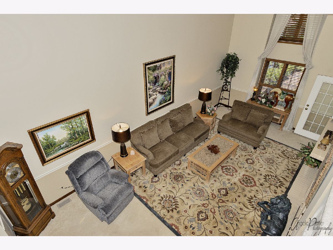
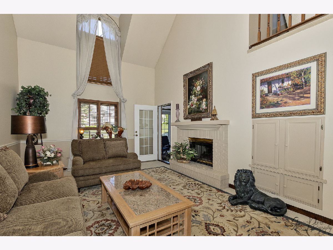
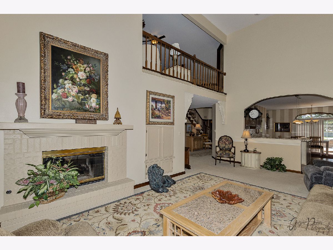
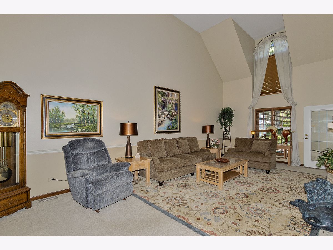
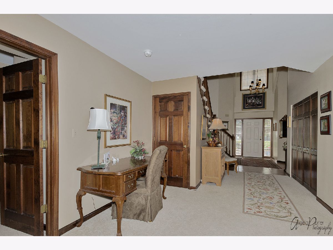
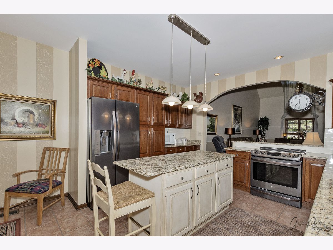
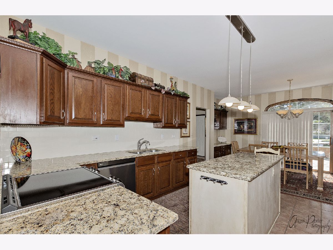
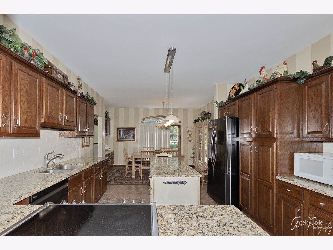
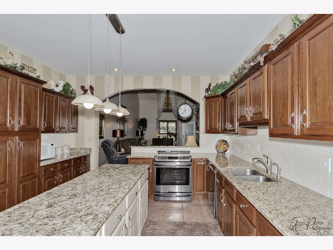
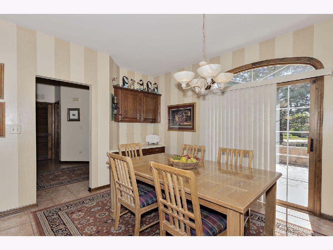
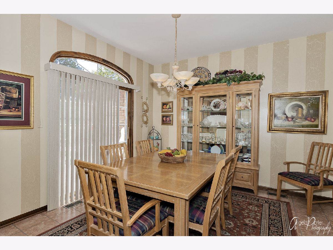
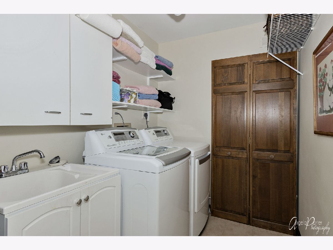
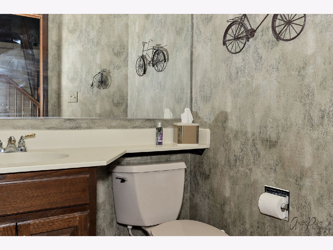
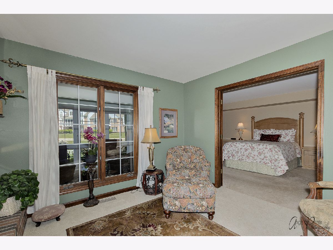
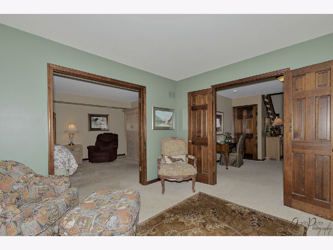
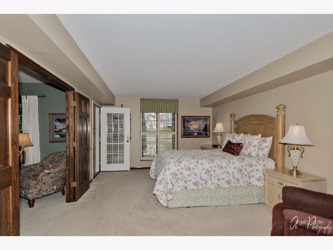
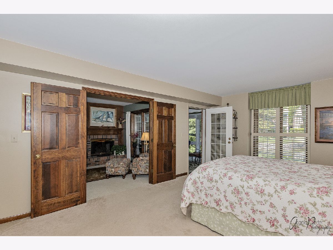
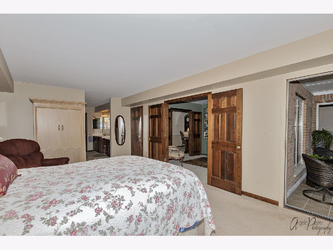
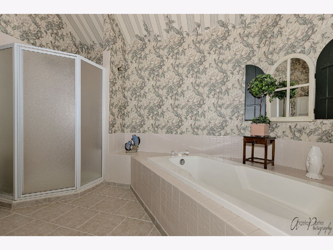
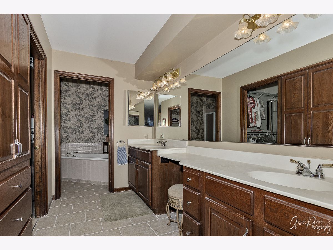
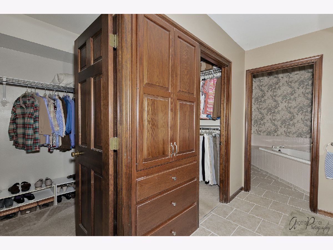
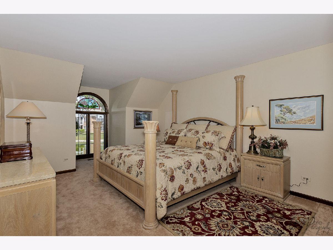
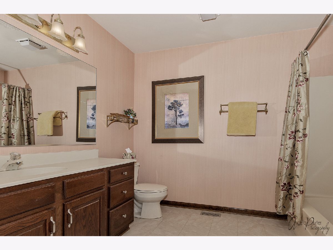
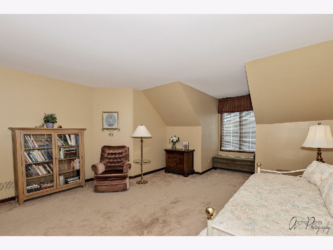
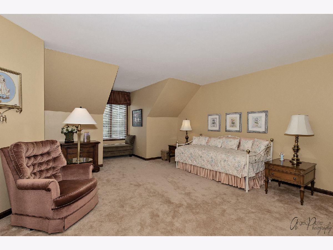
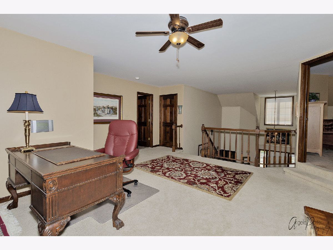
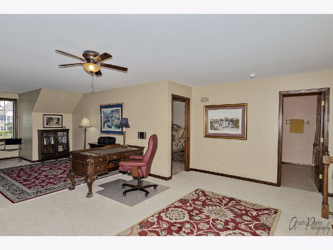
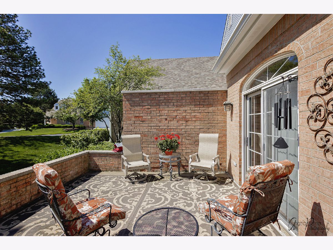
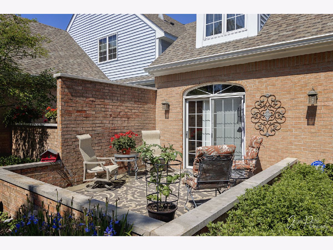
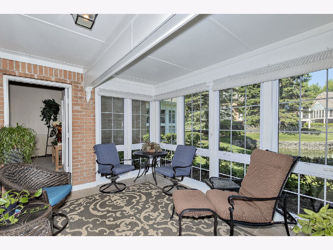
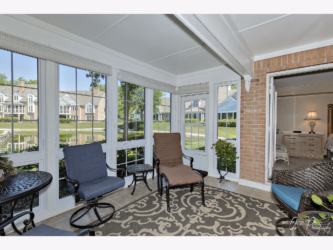
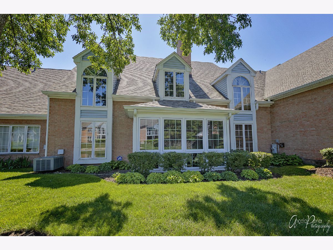
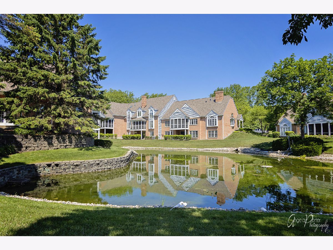
Room Specifics
Total Bedrooms: 3
Bedrooms Above Ground: 3
Bedrooms Below Ground: 0
Dimensions: —
Floor Type: Carpet
Dimensions: —
Floor Type: Carpet
Full Bathrooms: 3
Bathroom Amenities: Separate Shower,Double Sink
Bathroom in Basement: 0
Rooms: Den,Eating Area,Sun Room,Utility Room-1st Floor
Basement Description: Slab
Other Specifics
| 2 | |
| Concrete Perimeter | |
| Concrete | |
| Patio, Porch | |
| Landscaped,Pond(s) | |
| COMMON | |
| — | |
| Full | |
| Vaulted/Cathedral Ceilings, First Floor Bedroom | |
| Range, Microwave, Dishwasher, Refrigerator, Disposal | |
| Not in DB | |
| — | |
| — | |
| Spa/Hot Tub | |
| Double Sided, Gas Log |
Tax History
| Year | Property Taxes |
|---|---|
| 2020 | $4,819 |
| 2024 | $5,935 |
Contact Agent
Nearby Similar Homes
Nearby Sold Comparables
Contact Agent
Listing Provided By
RE/MAX Plaza

