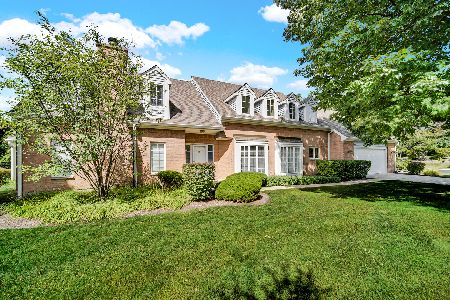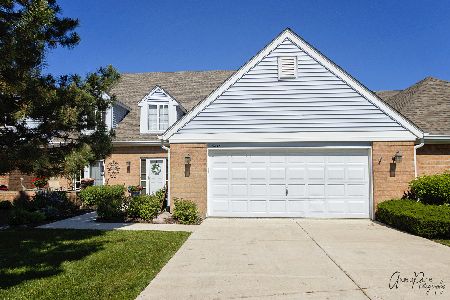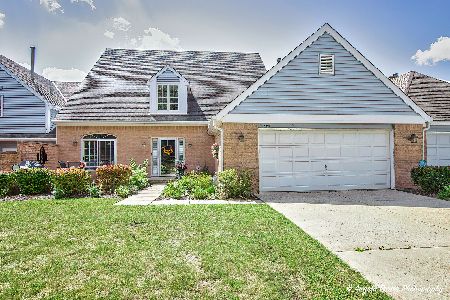5616 Chesapeake Drive, Mchenry, Illinois 60050
$360,000
|
Sold
|
|
| Status: | Closed |
| Sqft: | 2,561 |
| Cost/Sqft: | $139 |
| Beds: | 3 |
| Baths: | 3 |
| Year Built: | 1990 |
| Property Taxes: | $5,935 |
| Days On Market: | 536 |
| Lot Size: | 0,00 |
Description
Nestled within the coveted Chesapeake Hills community, this impeccably maintained townhome offers an unparalleled blend of luxury, comfort, and convenience. The home's striking brick exterior and inviting front porch create an immediate sense of warmth and elegance. Step inside the two-story foyer to discover a world of sophistication, where meticulous attention to detail is evident in every corner. The gourmet eat-in kitchen is a chef's dream, boasting beautiful cherry cabinetry, sleek granite countertops, and a substantial island that serves as both a culinary workspace and a gathering point. High-end LG stainless steel appliances and a sliding door to the patio seamlessly extend the living space outdoors. The two-story living room is a breathtaking focal point, anchored by a captivating see-through fireplace that creates a cozy ambiance. Natural light pours into the sunroom offering serene views of the tranquil pond and its soothing fountain. The expansive first-floor master suite is a private sanctuary, complete with direct access to the den and sunroom. Indulge in the ultimate relaxation experience with the spa-like master bathroom and generously sized walk-in closet featuring custom built-ins. A convenient powder room and a laundry room with modern ceramic tile complete the first floor. Upstairs, a versatile loft area awaits, offering endless possibilities as a home office, family room, or hobby space. Two additional well-appointed bedrooms and a full bathroom provide ample accommodation for family or guests. The oversized two-car heated garage is protected by a durable, lifetime-warrantied polymer coating, ensuring your vehicles are safeguarded year-round. Recent upgrades include a new roof and water heater, providing peace of mind. The home's interior has been thoughtfully adorned with professional decor, creating a stylish and inviting atmosphere. Experience the epitome of refined living in this exceptional townhome. Enjoy the tranquility of a private, upscale neighborhood while being conveniently located near all the amenities the town has to offer, this remarkable property offers an unparalleled lifestyle. Don't miss this opportunity to make it yours.
Property Specifics
| Condos/Townhomes | |
| 2 | |
| — | |
| 1990 | |
| — | |
| — | |
| Yes | |
| — |
| — | |
| Chesapeake Hills | |
| 423 / Monthly | |
| — | |
| — | |
| — | |
| 12131658 | |
| 0928128002 |
Nearby Schools
| NAME: | DISTRICT: | DISTANCE: | |
|---|---|---|---|
|
Grade School
Valley View Elementary School |
15 | — | |
|
Middle School
Parkland Middle School |
15 | Not in DB | |
|
High School
Mchenry Campus |
156 | Not in DB | |
Property History
| DATE: | EVENT: | PRICE: | SOURCE: |
|---|---|---|---|
| 29 Sep, 2020 | Sold | $246,000 | MRED MLS |
| 2 Sep, 2020 | Under contract | $259,900 | MRED MLS |
| — | Last price change | $269,900 | MRED MLS |
| 13 Jun, 2020 | Listed for sale | $279,000 | MRED MLS |
| 4 Oct, 2024 | Sold | $360,000 | MRED MLS |
| 10 Sep, 2024 | Under contract | $355,000 | MRED MLS |
| 10 Aug, 2024 | Listed for sale | $355,000 | MRED MLS |
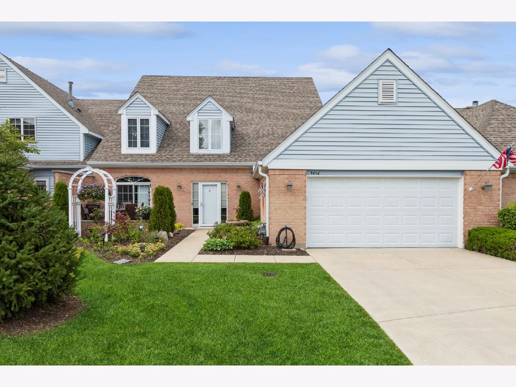
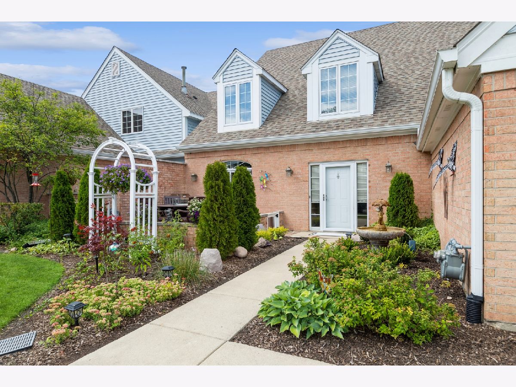
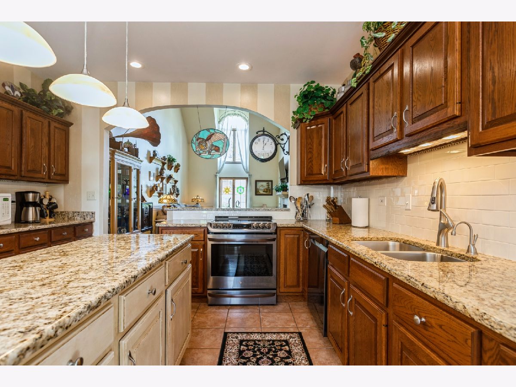
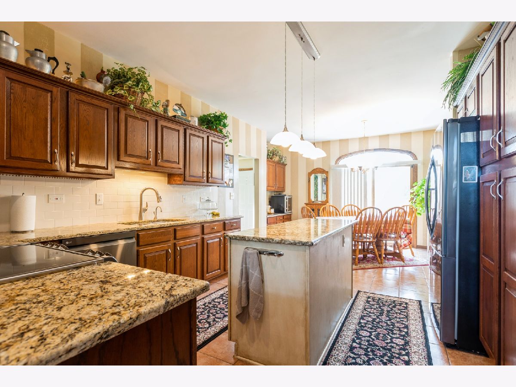
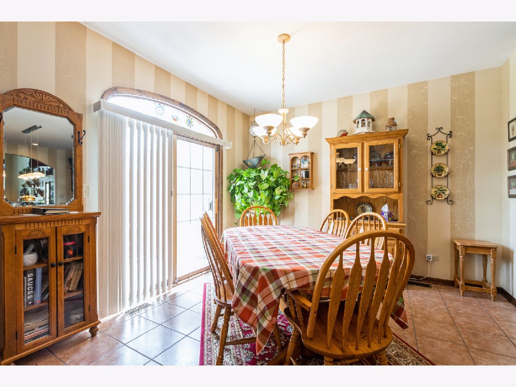
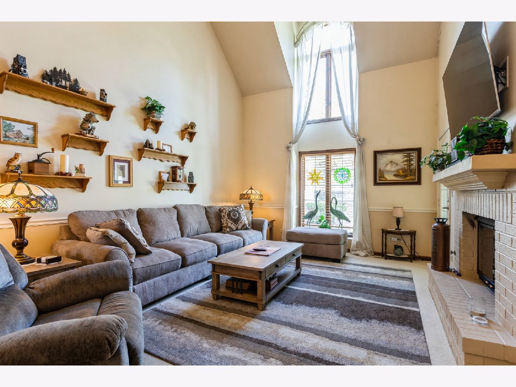
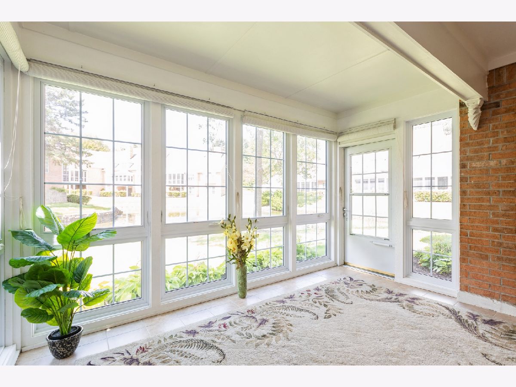
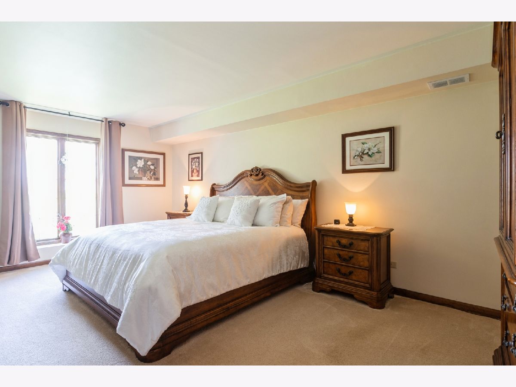
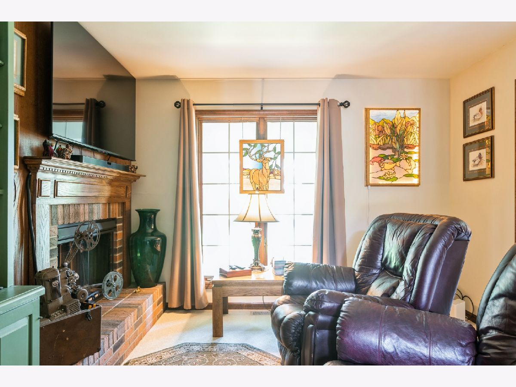
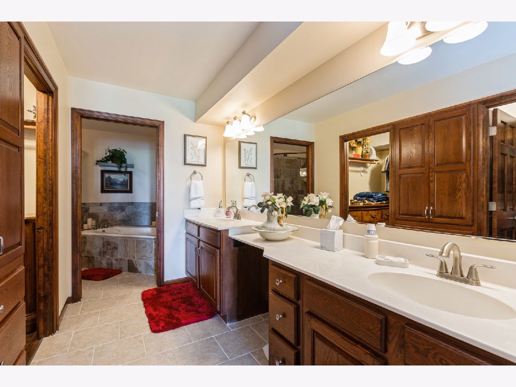
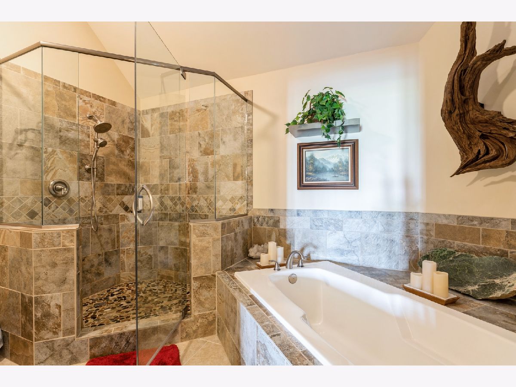
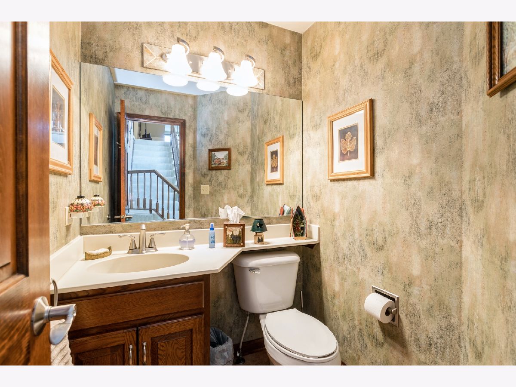
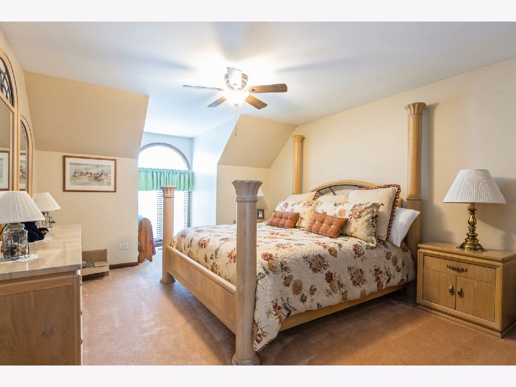
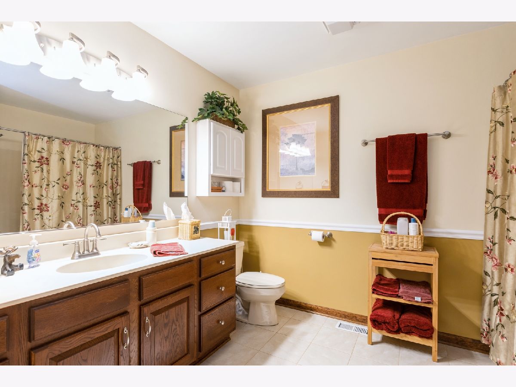
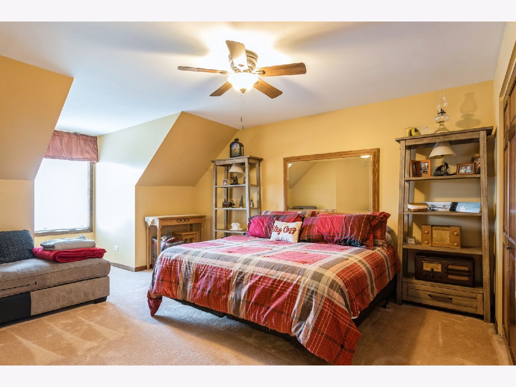
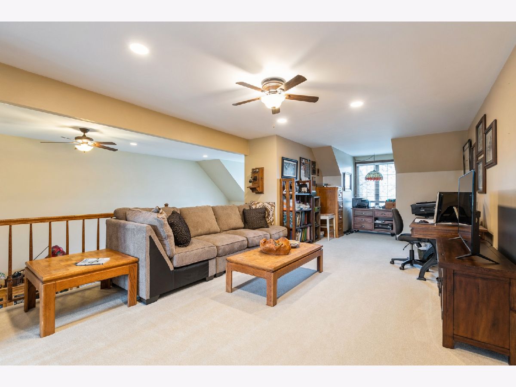
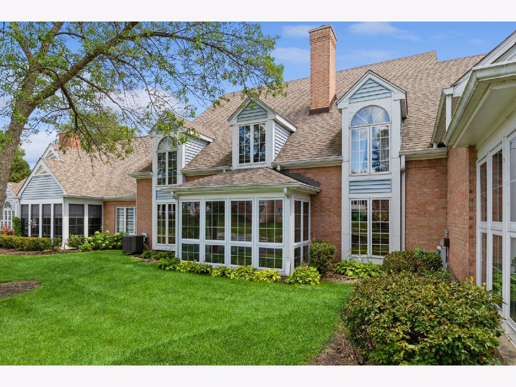
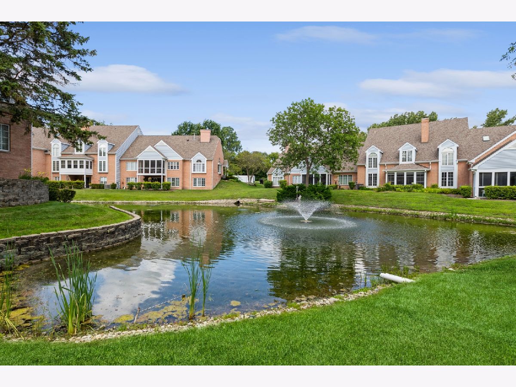
Room Specifics
Total Bedrooms: 3
Bedrooms Above Ground: 3
Bedrooms Below Ground: 0
Dimensions: —
Floor Type: —
Dimensions: —
Floor Type: —
Full Bathrooms: 3
Bathroom Amenities: Separate Shower,Double Sink
Bathroom in Basement: 0
Rooms: —
Basement Description: Slab
Other Specifics
| 2 | |
| — | |
| Concrete | |
| — | |
| — | |
| COMMON | |
| — | |
| — | |
| — | |
| — | |
| Not in DB | |
| — | |
| — | |
| — | |
| — |
Tax History
| Year | Property Taxes |
|---|---|
| 2020 | $4,819 |
| 2024 | $5,935 |
Contact Agent
Nearby Similar Homes
Nearby Sold Comparables
Contact Agent
Listing Provided By
Berkshire Hathaway HomeServices Starck Real Estate

