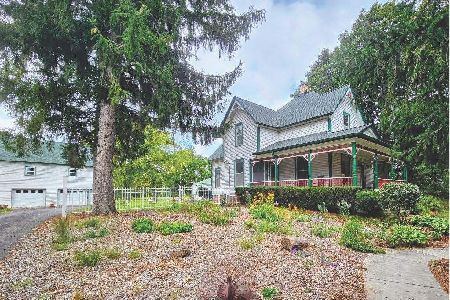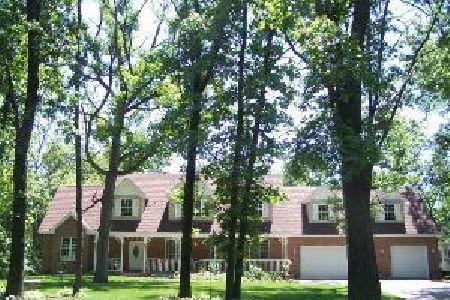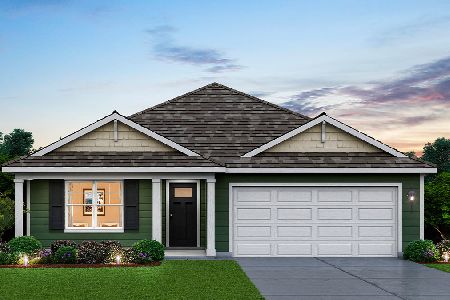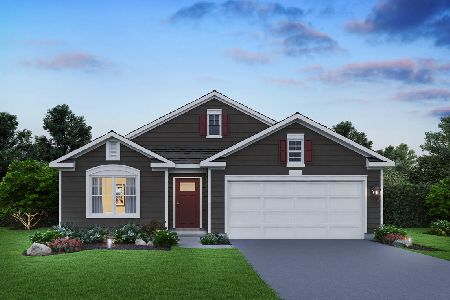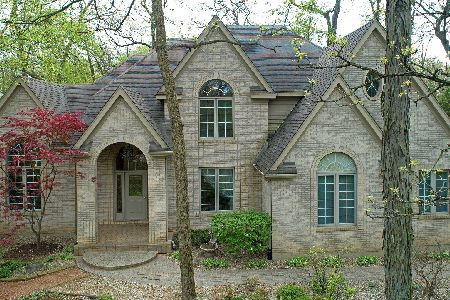5704 Whiting Drive, Mchenry, Illinois 60050
$325,000
|
Sold
|
|
| Status: | Closed |
| Sqft: | 2,816 |
| Cost/Sqft: | $121 |
| Beds: | 4 |
| Baths: | 4 |
| Year Built: | 1993 |
| Property Taxes: | $11,042 |
| Days On Market: | 2728 |
| Lot Size: | 1,00 |
Description
Welcome to picturesque Martin Woods and this beautiful home set on an acre with towering mature trees, loads of well planned perennial beds and a huge deck to enjoy it all or step inside to the 3-season room for a bug free and shady break. The interior spaces will not disappoint with hardwood flooring throughout most of the first floor, a dynamite kitchen with center island, planning desk, granite counter tops and stainless appliances overlooking the family room with a cozy fireplace. A study/office, living room, dining room, second full master bedroom with a full bathroom-perfect for an in-law suite, round out the first floor. 3 more bedrooms upstairs that include a spacious main master suite with newly remodeled luxury master bath and a Jack N' Jill bath between the other 2 bedrooms. The full unfinished basement is ready for your own rec room ideas! Too many newer updates to list but a few include windows, furnace and A/C, roof and gutters making this an easy-move in ready home!
Property Specifics
| Single Family | |
| — | |
| Colonial | |
| 1993 | |
| Full | |
| CUSTOM | |
| No | |
| 1 |
| Mc Henry | |
| Martin Woods | |
| 0 / Not Applicable | |
| None | |
| Private Well | |
| Septic-Private | |
| 10000741 | |
| 0921126010 |
Nearby Schools
| NAME: | DISTRICT: | DISTANCE: | |
|---|---|---|---|
|
Grade School
Valley View Elementary School |
15 | — | |
|
Middle School
Parkland Middle School |
15 | Not in DB | |
|
High School
Mchenry High School-west Campus |
156 | Not in DB | |
Property History
| DATE: | EVENT: | PRICE: | SOURCE: |
|---|---|---|---|
| 30 Apr, 2008 | Sold | $345,000 | MRED MLS |
| 9 Apr, 2008 | Under contract | $374,900 | MRED MLS |
| — | Last price change | $399,900 | MRED MLS |
| 4 Jan, 2008 | Listed for sale | $399,900 | MRED MLS |
| 17 May, 2019 | Sold | $325,000 | MRED MLS |
| 25 Mar, 2019 | Under contract | $339,900 | MRED MLS |
| — | Last price change | $344,900 | MRED MLS |
| 28 Jun, 2018 | Listed for sale | $365,000 | MRED MLS |
Room Specifics
Total Bedrooms: 4
Bedrooms Above Ground: 4
Bedrooms Below Ground: 0
Dimensions: —
Floor Type: Carpet
Dimensions: —
Floor Type: Carpet
Dimensions: —
Floor Type: Carpet
Full Bathrooms: 4
Bathroom Amenities: Separate Shower,Double Sink,Garden Tub
Bathroom in Basement: 0
Rooms: Eating Area,Den,Screened Porch
Basement Description: Unfinished
Other Specifics
| 3 | |
| Concrete Perimeter | |
| Asphalt | |
| Deck, Porch Screened, Dog Run, Brick Paver Patio | |
| Wooded | |
| 258 X 278 X 45 X 285 | |
| — | |
| Full | |
| Vaulted/Cathedral Ceilings, Skylight(s), Hardwood Floors, First Floor Bedroom, In-Law Arrangement, First Floor Full Bath | |
| Double Oven, Microwave, Dishwasher, Refrigerator, Washer, Dryer, Stainless Steel Appliance(s), Cooktop | |
| Not in DB | |
| — | |
| — | |
| — | |
| Gas Log, Gas Starter |
Tax History
| Year | Property Taxes |
|---|---|
| 2008 | $8,080 |
| 2019 | $11,042 |
Contact Agent
Nearby Similar Homes
Nearby Sold Comparables
Contact Agent
Listing Provided By
RE/MAX of Barrington

