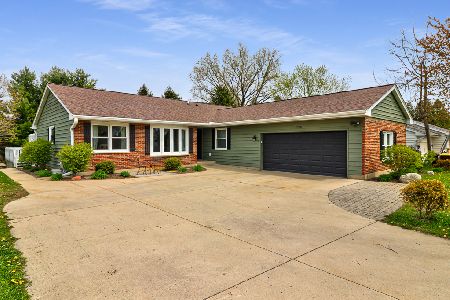5616 Marietta Drive, Crystal Lake, Illinois 60014
$255,000
|
Sold
|
|
| Status: | Closed |
| Sqft: | 2,975 |
| Cost/Sqft: | $92 |
| Beds: | 4 |
| Baths: | 4 |
| Year Built: | 1987 |
| Property Taxes: | $7,564 |
| Days On Market: | 2728 |
| Lot Size: | 0,60 |
Description
Best Value in Crystal Lake! $3,000 Flooring Credit being offered by Seller!! Almost 3,000 sq ft of living space w/another 1700 sq ft in the basement. Unincorporated Crystal Lake w/lower taxes and Prairie Ridge High School. First floor boasts a large den that can be used as a 5th bedroom or office. 4 spacious bedrooms upstairs and a unique Jack & Jill bathroom layout w/2 half baths with separate entrances from the hallway and a shower/tub combo in between the two. Makes the morning rush less hectic and DRAMA free!. Two of the bedrooms have built in desks and one bedroom has a built in window seat. In the basement there is a laundry room w/utility sink, rec room, & a room that has an area just perfect for a wine cellar. Oversized garage that can hold 2.5 cars and easy to transform it to 3.5 by removing a stud wall. Perfect for large commercial vans to park. Central vacuum cleaner, whole house fan and zoned heating/AC.
Property Specifics
| Single Family | |
| — | |
| Colonial | |
| 1987 | |
| Full | |
| — | |
| No | |
| 0.6 |
| Mc Henry | |
| Rolling Hills Estates | |
| 0 / Not Applicable | |
| None | |
| Private Well | |
| Septic-Private | |
| 10068071 | |
| 1434402005 |
Nearby Schools
| NAME: | DISTRICT: | DISTANCE: | |
|---|---|---|---|
|
Grade School
Prairie Grove Elementary School |
46 | — | |
|
Middle School
Prairie Grove Junior High School |
46 | Not in DB | |
|
High School
Prairie Ridge High School |
155 | Not in DB | |
Property History
| DATE: | EVENT: | PRICE: | SOURCE: |
|---|---|---|---|
| 14 Dec, 2018 | Sold | $255,000 | MRED MLS |
| 30 Oct, 2018 | Under contract | $274,900 | MRED MLS |
| — | Last price change | $279,900 | MRED MLS |
| 29 Aug, 2018 | Listed for sale | $279,900 | MRED MLS |
Room Specifics
Total Bedrooms: 4
Bedrooms Above Ground: 4
Bedrooms Below Ground: 0
Dimensions: —
Floor Type: Carpet
Dimensions: —
Floor Type: Carpet
Dimensions: —
Floor Type: Carpet
Full Bathrooms: 4
Bathroom Amenities: —
Bathroom in Basement: 0
Rooms: Den,Bonus Room,Recreation Room,Mud Room,Deck,Foyer,Eating Area
Basement Description: Partially Finished
Other Specifics
| 2.5 | |
| Concrete Perimeter | |
| Asphalt | |
| Deck, Porch, Storms/Screens | |
| Wooded | |
| 80 X 300 | |
| — | |
| Full | |
| Wood Laminate Floors | |
| Range, Microwave, Dishwasher, Refrigerator, Washer, Dryer, Range Hood | |
| Not in DB | |
| Street Paved | |
| — | |
| — | |
| — |
Tax History
| Year | Property Taxes |
|---|---|
| 2018 | $7,564 |
Contact Agent
Nearby Similar Homes
Nearby Sold Comparables
Contact Agent
Listing Provided By
CENTURY 21 Roberts & Andrews








