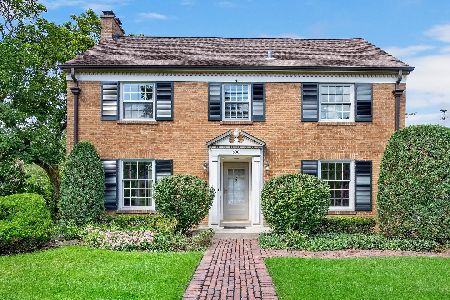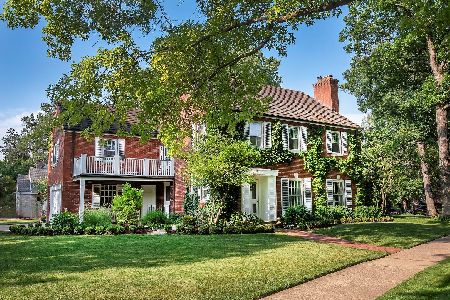562 Edgewood Avenue, La Grange Park, Illinois 60526
$1,075,000
|
Sold
|
|
| Status: | Closed |
| Sqft: | 2,832 |
| Cost/Sqft: | $424 |
| Beds: | 4 |
| Baths: | 3 |
| Year Built: | 1934 |
| Property Taxes: | $22,033 |
| Days On Market: | 557 |
| Lot Size: | 0,00 |
Description
This beautiful Harding Woods home sits on an expansive 100' wide lot backing up to Salt Creek Woods Nature Preserve. Inside the home you get wonderful privacy, it feels like you're living in the trees. The incredible views from the family room and primary suite will make you forget how close you actually are to all the conveniences of both Downtown La Grange and Western Springs. The home is a Joern built masterpiece that was pictured on the cover of the builder's original catalog and is featured in La Grange Park history books. All the rooms are large and open with excellent flow for entertaining. The patio located right off the family room allows you to enjoy the peaceful backyard day and night. The basement has a large rec room with 3rd fireplace plus work and storage rooms. There is excellent additional storage for outdoor toys and tools in the basement below the family with easy exterior access. The tandem garage offers parking for two cars. Some recent updates to note, brand new roof on the home (2024), New gas cook top (2024), Lots of newer windows in the front of the house, Furnace (2018). This is a rarely available piece of property in a highly desired location. Close to schools, parks, shopping, dining, highways and Metra trains. Schedule a showing to experience it in person.
Property Specifics
| Single Family | |
| — | |
| — | |
| 1934 | |
| — | |
| — | |
| No | |
| — |
| Cook | |
| Harding Woods | |
| — / Not Applicable | |
| — | |
| — | |
| — | |
| 12109426 | |
| 15324010160000 |
Nearby Schools
| NAME: | DISTRICT: | DISTANCE: | |
|---|---|---|---|
|
Grade School
Ogden Ave Elementary School |
102 | — | |
|
Middle School
Park Junior High School |
102 | Not in DB | |
|
High School
Lyons Twp High School |
204 | Not in DB | |
Property History
| DATE: | EVENT: | PRICE: | SOURCE: |
|---|---|---|---|
| 25 Sep, 2024 | Sold | $1,075,000 | MRED MLS |
| 8 Aug, 2024 | Under contract | $1,200,000 | MRED MLS |
| 26 Jul, 2024 | Listed for sale | $1,200,000 | MRED MLS |
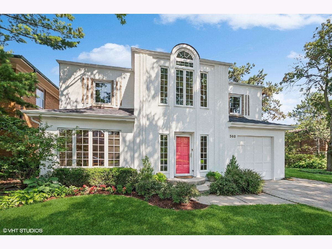
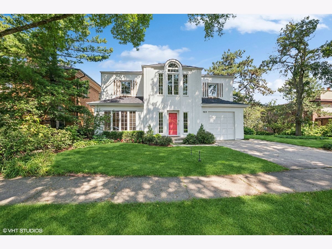
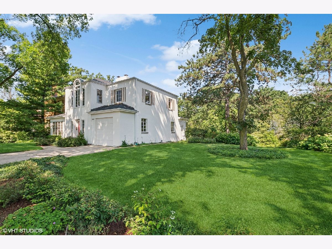
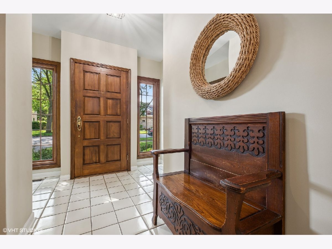
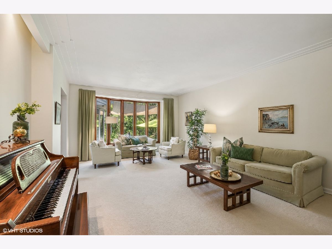
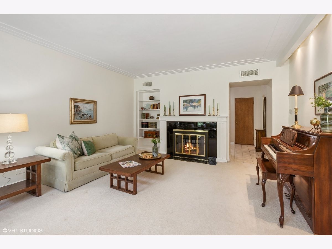
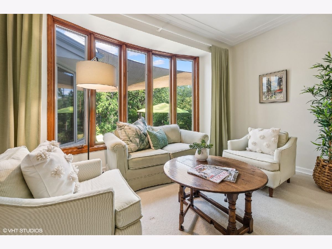
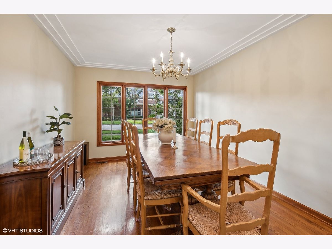
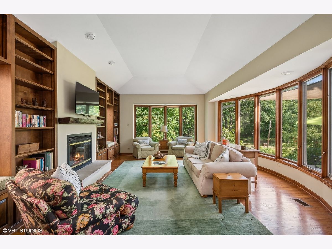
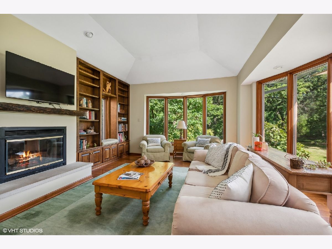
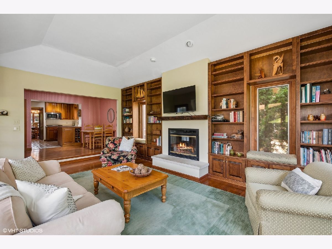
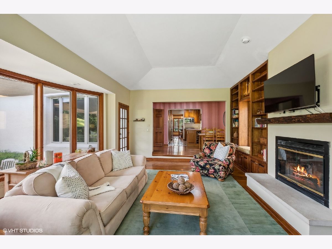
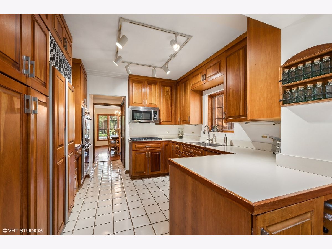
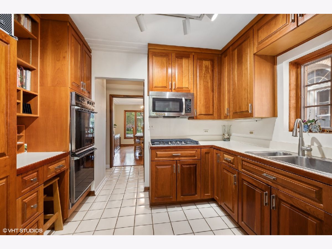
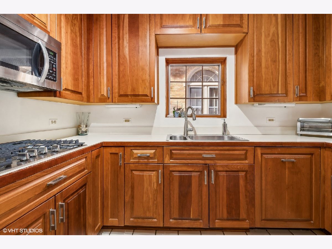
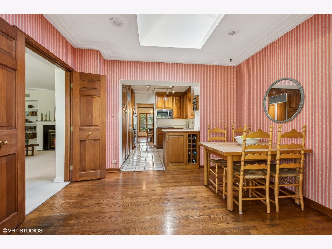
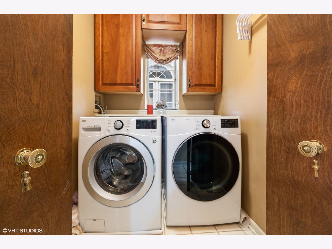
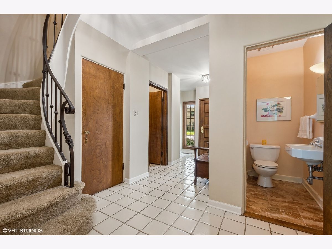
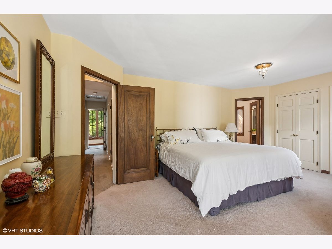
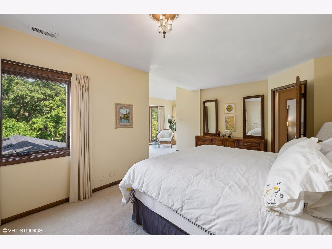
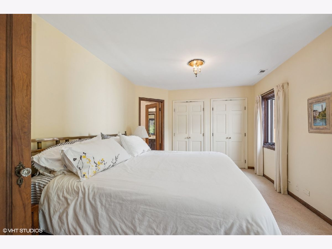
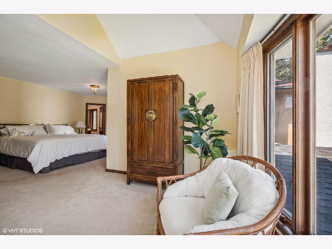
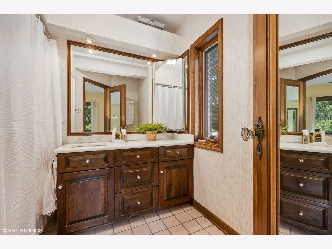
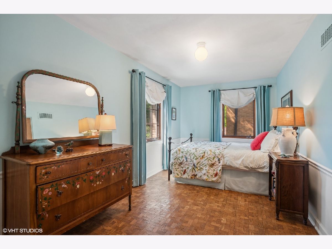
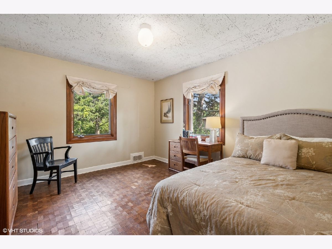
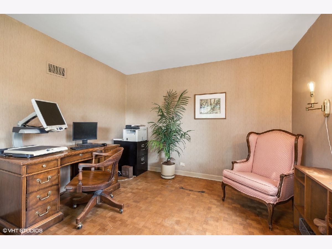
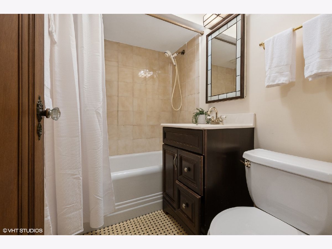
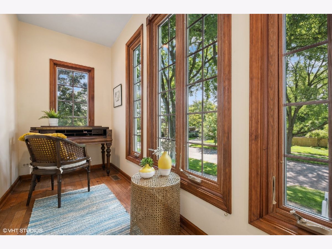
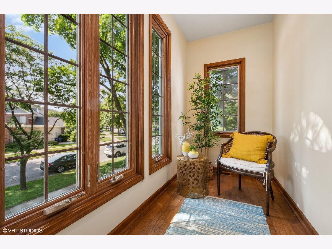
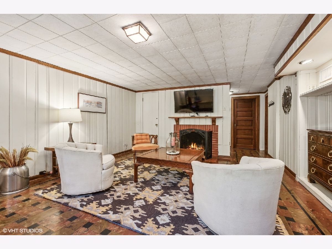
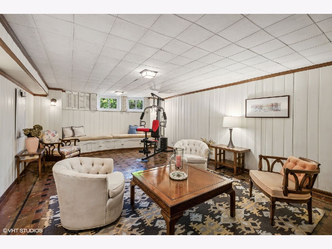
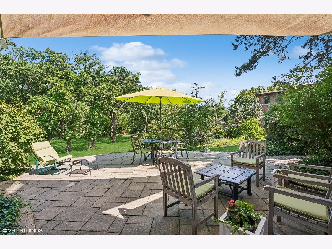
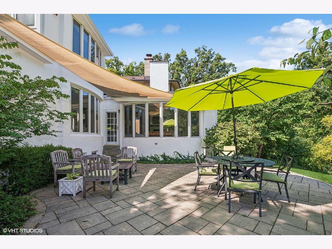
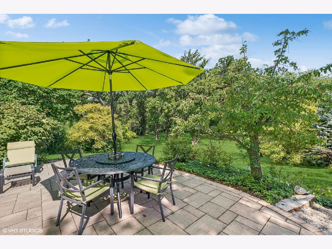
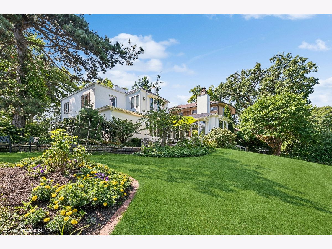
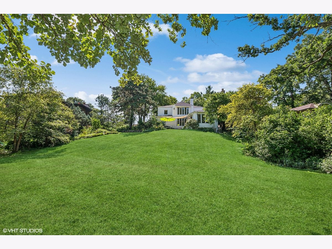
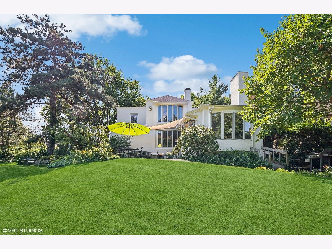
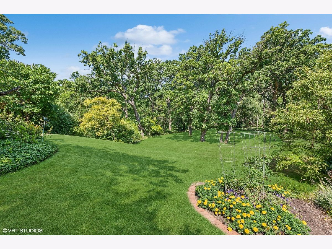
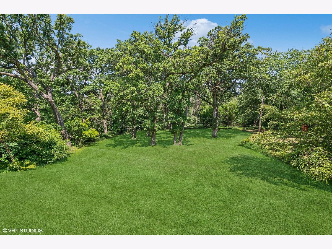
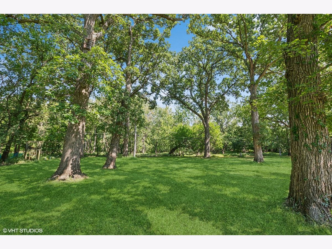
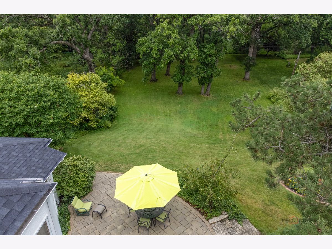
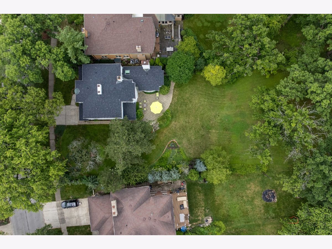
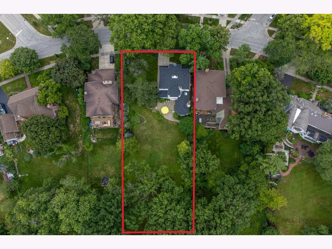
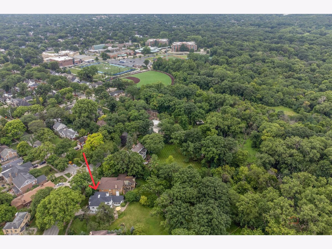
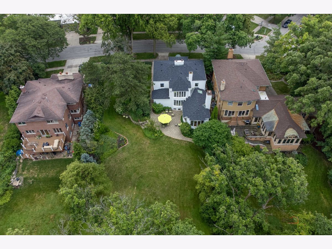
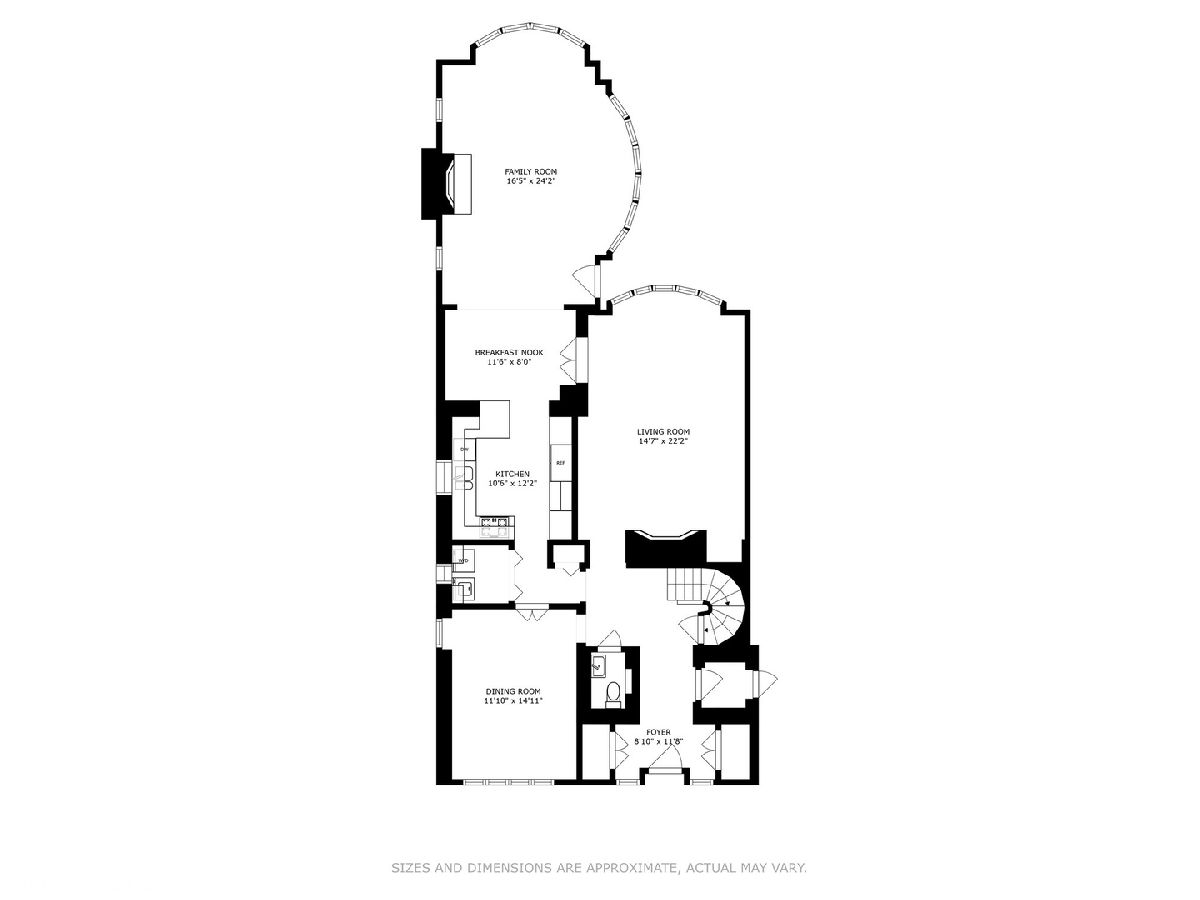
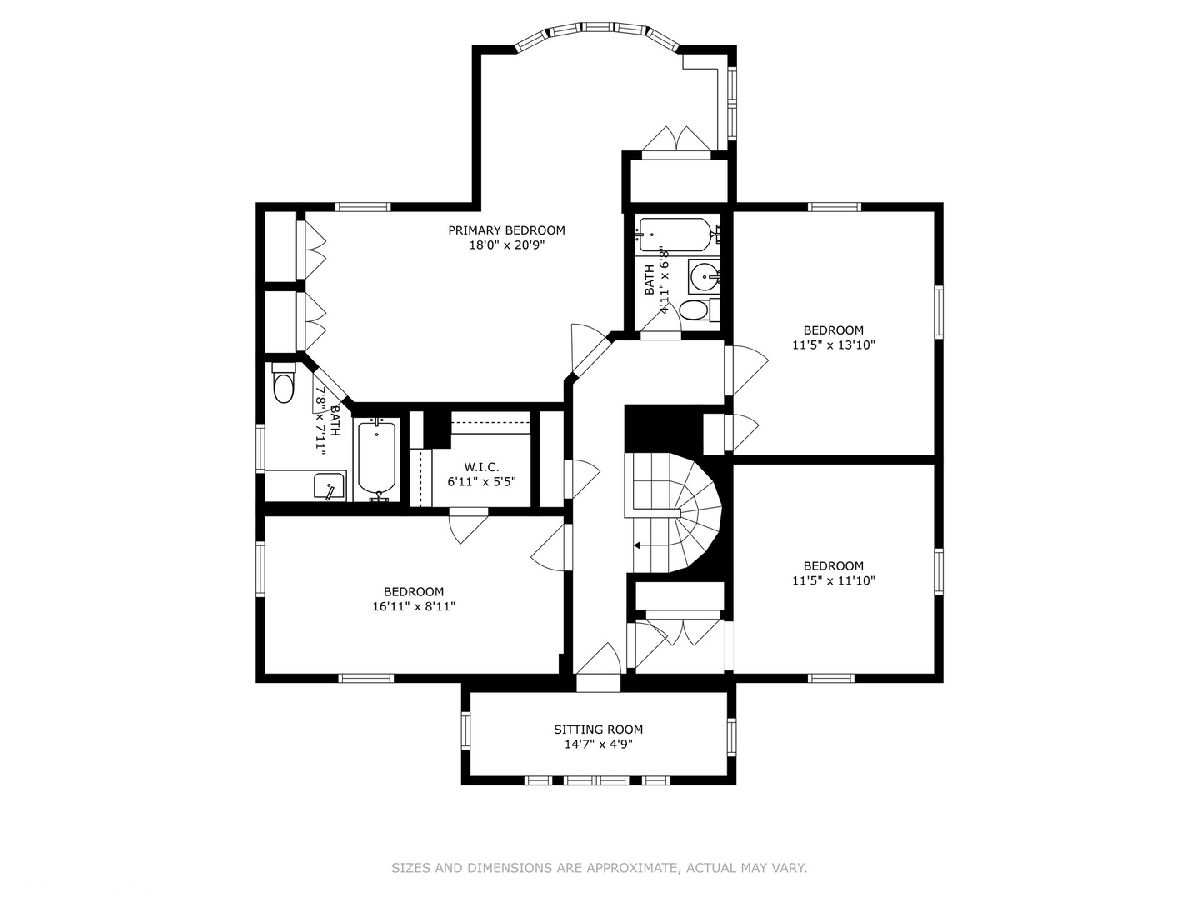
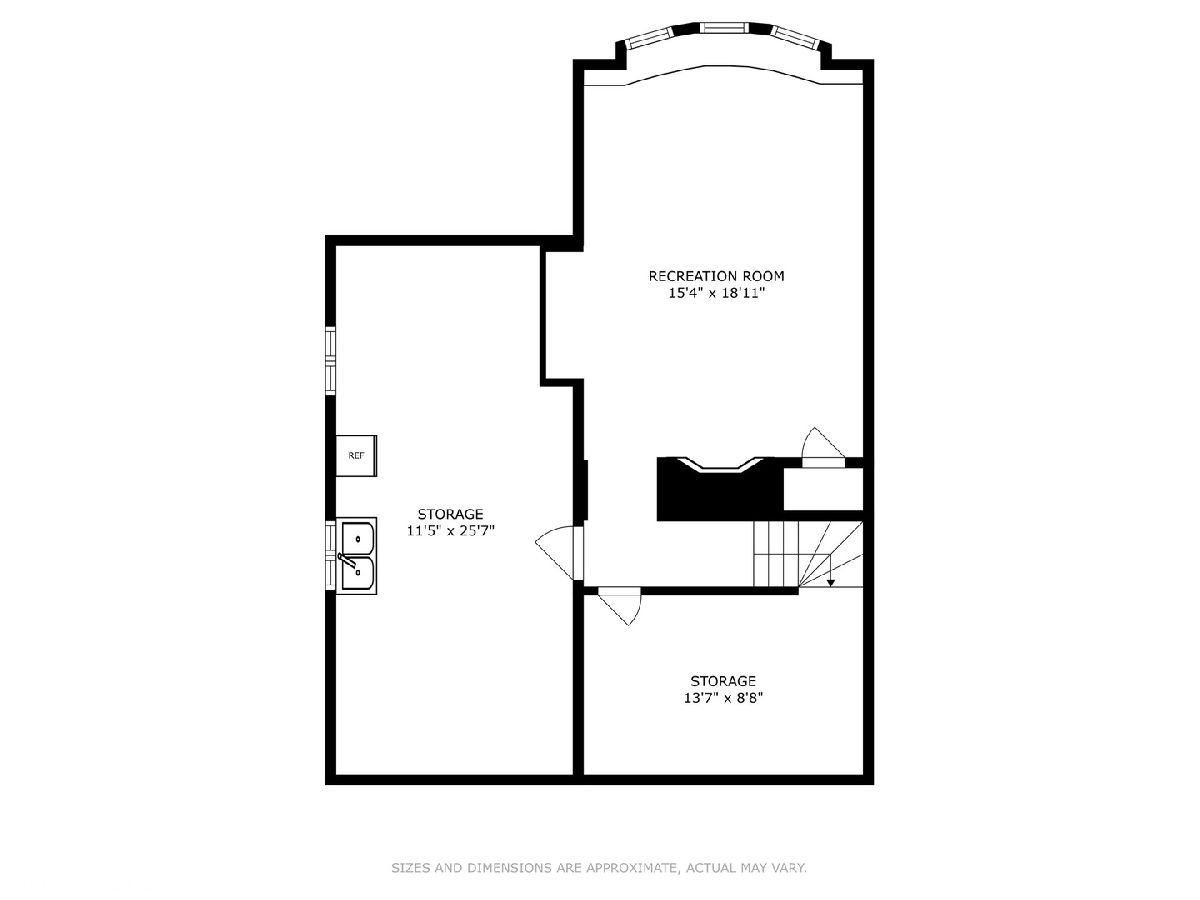
Room Specifics
Total Bedrooms: 4
Bedrooms Above Ground: 4
Bedrooms Below Ground: 0
Dimensions: —
Floor Type: —
Dimensions: —
Floor Type: —
Dimensions: —
Floor Type: —
Full Bathrooms: 3
Bathroom Amenities: —
Bathroom in Basement: 0
Rooms: —
Basement Description: Partially Finished
Other Specifics
| 2 | |
| — | |
| — | |
| — | |
| — | |
| 100X257X90X274 | |
| — | |
| — | |
| — | |
| — | |
| Not in DB | |
| — | |
| — | |
| — | |
| — |
Tax History
| Year | Property Taxes |
|---|---|
| 2024 | $22,033 |
Contact Agent
Nearby Similar Homes
Nearby Sold Comparables
Contact Agent
Listing Provided By
@properties Christie's International Real Estate



