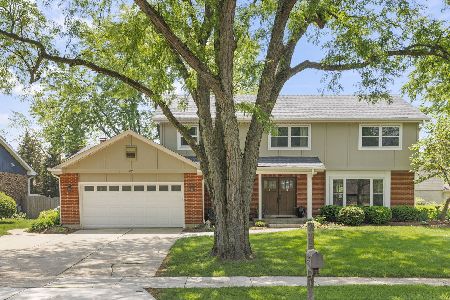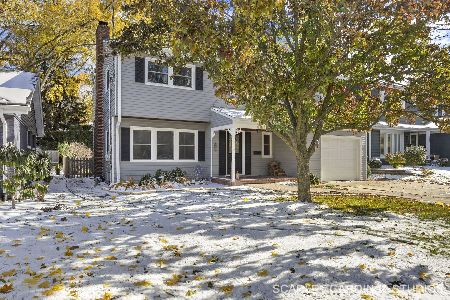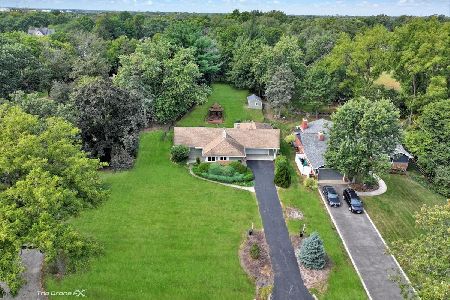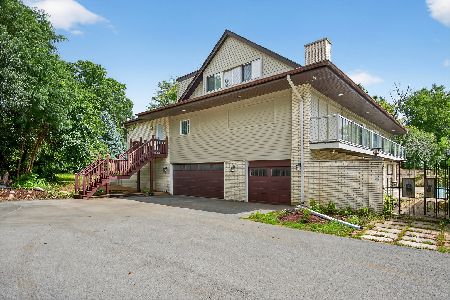562 Raintree Drive, Glen Ellyn, Illinois 60137
$530,000
|
Sold
|
|
| Status: | Closed |
| Sqft: | 2,880 |
| Cost/Sqft: | $188 |
| Beds: | 4 |
| Baths: | 3 |
| Year Built: | 1971 |
| Property Taxes: | $11,641 |
| Days On Market: | 1143 |
| Lot Size: | 0,00 |
Description
Welcome to this spacious and extensively updated 4 bedroom, 2 1/2 bath residence in popular Raintree, a wonderful Glen Ellyn neighborhood close to many amenities and conveniences served by top rated District 89 and 87 schools! Large, bayed, eat-in kitchen overlooks the rear yard and features white cabinetry, granite countertops, upper tier stainless steel appliances including cooktop, built-in micro-wave & double ovens, and french door refrigerator. Gorgeous hardwood floors throughout this home including the second floor and beautiful porcelain tile in the impressive formal entry. Full finished basement offers another level of living space with recreation room, game area, ample storage room. Over-sized primary suite with den/sitting area offers 3 large closets and remodeled luxury bath with custom shower and marble vanity. 2nd floor full bathroom has been remodeled and features two oversized vanities, and a Kohler soaker tub with custom ceramic tile shower surround. 2 large closets in each of the 3 additional generously sized bedrooms. Popular center hall floor plan is great for entertaining offering generous formal living and dining rooms plus a comfortable family room with brick fireplace and sliding glass doors overlooking the patio and private landscaped yard. Laundry/mud room is conveniently located between the kitchen and garage. Private fenced backyard offers plenty of room for playing or relaxing on the large concrete patio. There is plumbing in place for a kitchen or wet bar area in the basement where the office area is currently. NOTE: the roof was torn off and replaced in the first week of January 2023. Other updates and improvements include; remodeled baths including powder room, water water replaced, replaced foyer floor, exterior repainted, shutters replaced, exterior water spigots replaced, replaced exterior lights, and more. This awesome location offers easy access to I-355, I-88, Pace bus stop and 2 Metra stations and just a short walk to highly rated Parkview Elementary, Glen Crest Junior High, Glenbard South High, and acclaimed College of DuPage. Village Links Golf Course, Maryknoll Park, Forest Preserves, Willowbrook Wildlife Center, Morton Arboretum, shopping, dining, and coffee shops are all close by. What a great opportunity!! Make an appointment to see this updated and proudly maintained home today!! CLICK ON VIRTUAL TOUR TO SEE VIDEO TOUR AND INTERACTIVE FLOOR PLANS.
Property Specifics
| Single Family | |
| — | |
| — | |
| 1971 | |
| — | |
| — | |
| No | |
| — |
| Du Page | |
| — | |
| — / Not Applicable | |
| — | |
| — | |
| — | |
| 11641142 | |
| 0523312033 |
Nearby Schools
| NAME: | DISTRICT: | DISTANCE: | |
|---|---|---|---|
|
Grade School
Park View Elementary School |
89 | — | |
|
Middle School
Glen Crest Middle School |
89 | Not in DB | |
|
High School
Glenbard South High School |
87 | Not in DB | |
Property History
| DATE: | EVENT: | PRICE: | SOURCE: |
|---|---|---|---|
| 1 Mar, 2023 | Sold | $530,000 | MRED MLS |
| 11 Jan, 2023 | Under contract | $540,000 | MRED MLS |
| 5 Oct, 2022 | Listed for sale | $540,000 | MRED MLS |
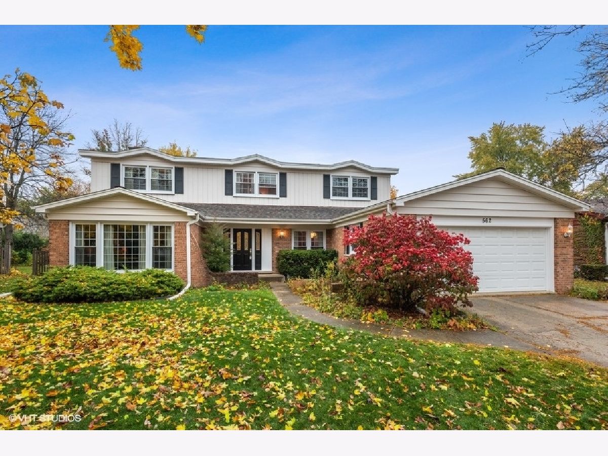

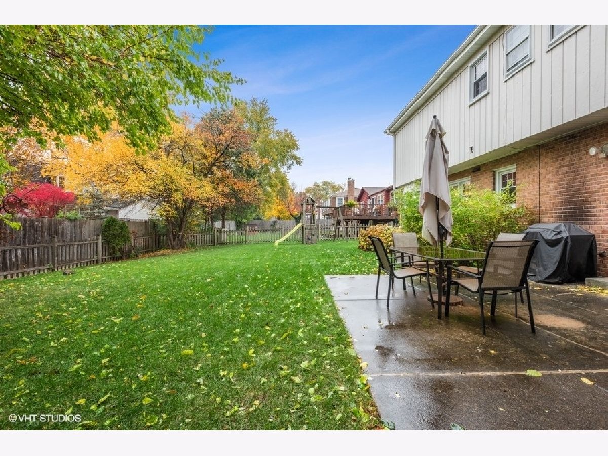

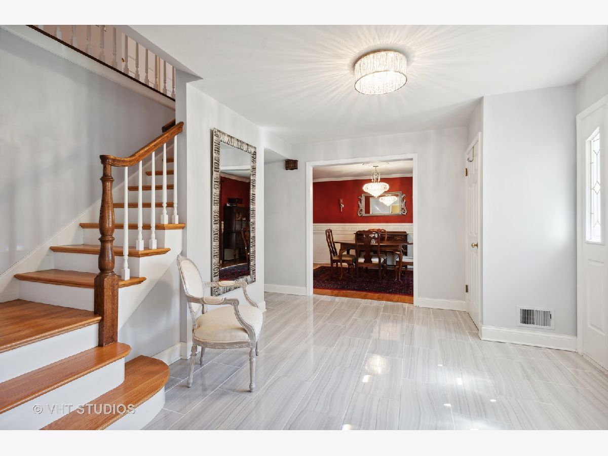
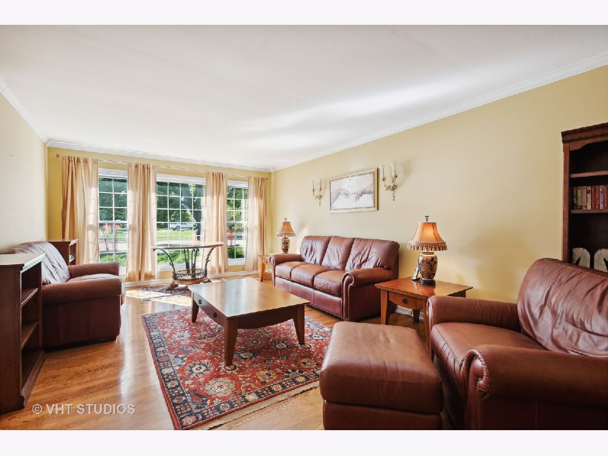
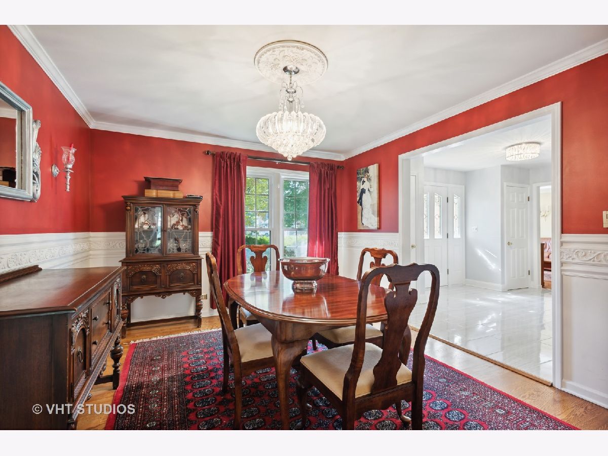


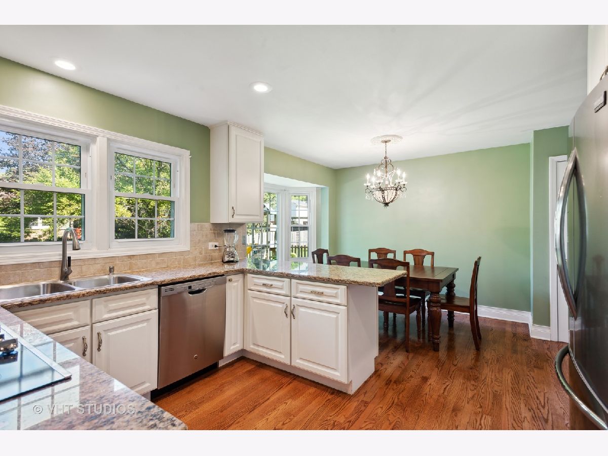

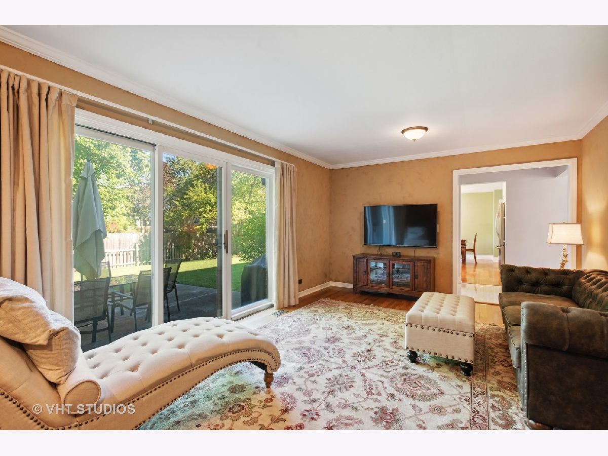
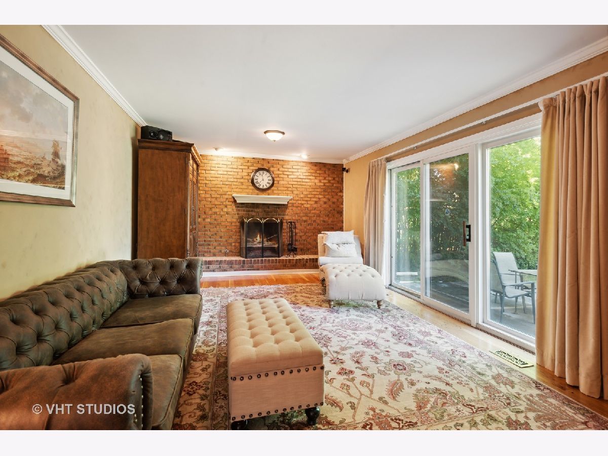

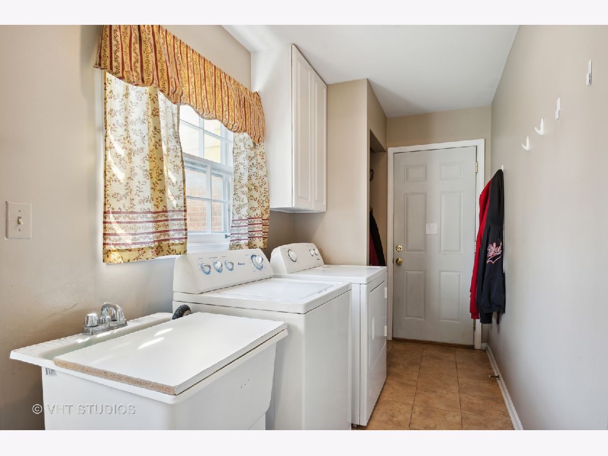

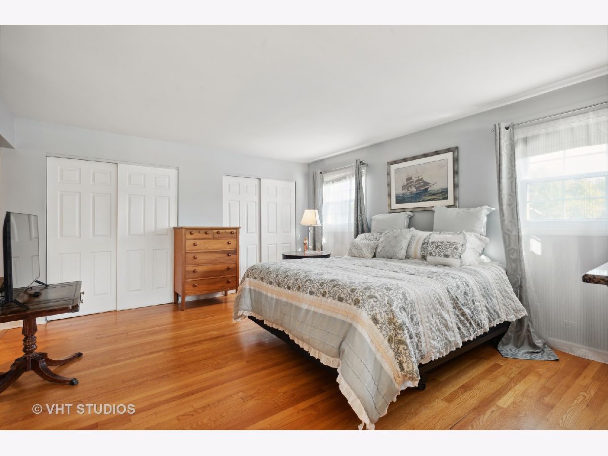



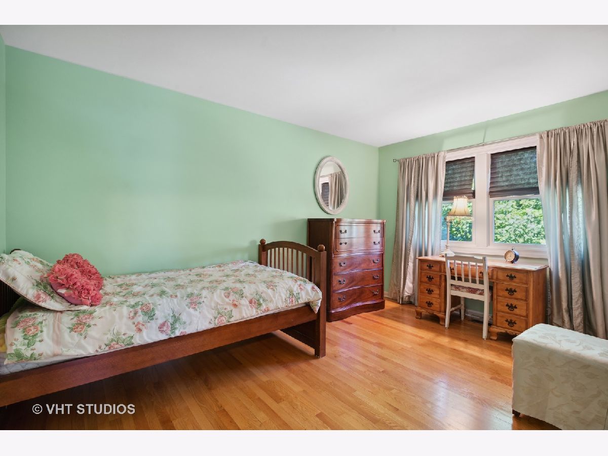

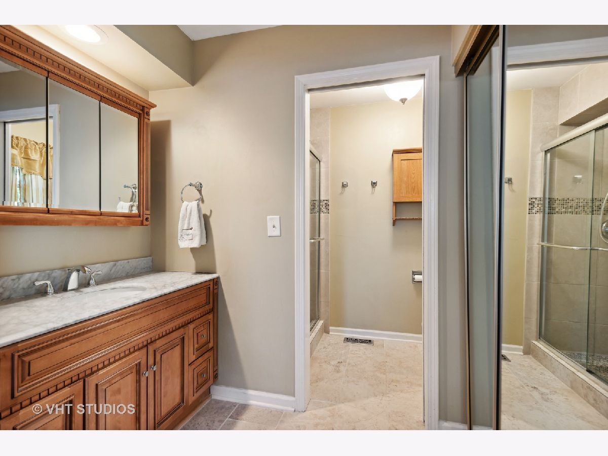


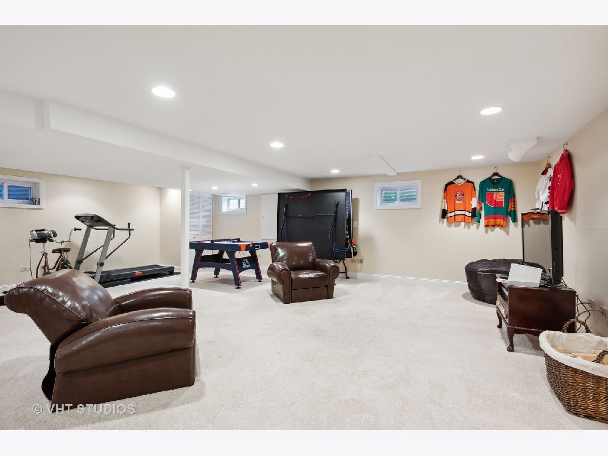







Room Specifics
Total Bedrooms: 4
Bedrooms Above Ground: 4
Bedrooms Below Ground: 0
Dimensions: —
Floor Type: —
Dimensions: —
Floor Type: —
Dimensions: —
Floor Type: —
Full Bathrooms: 3
Bathroom Amenities: —
Bathroom in Basement: 0
Rooms: —
Basement Description: Finished
Other Specifics
| 2 | |
| — | |
| Concrete | |
| — | |
| — | |
| 75X133 | |
| — | |
| — | |
| — | |
| — | |
| Not in DB | |
| — | |
| — | |
| — | |
| — |
Tax History
| Year | Property Taxes |
|---|---|
| 2023 | $11,641 |
Contact Agent
Nearby Similar Homes
Nearby Sold Comparables
Contact Agent
Listing Provided By
@properties Christie's International Real Estate

