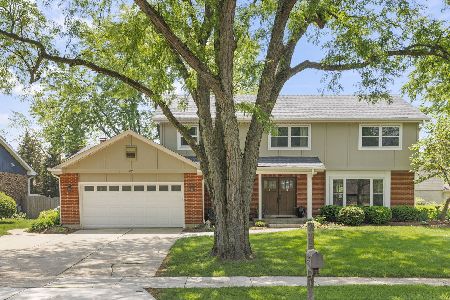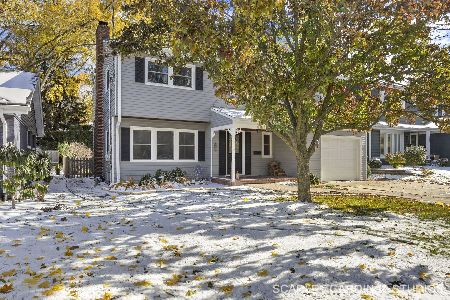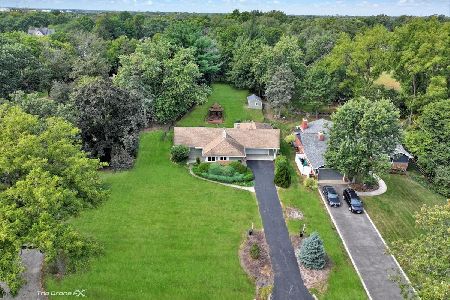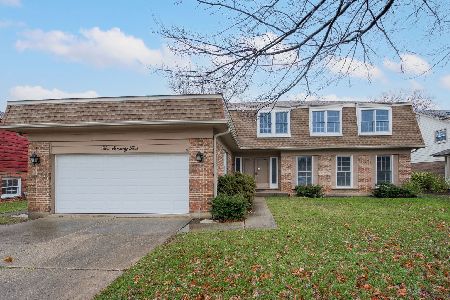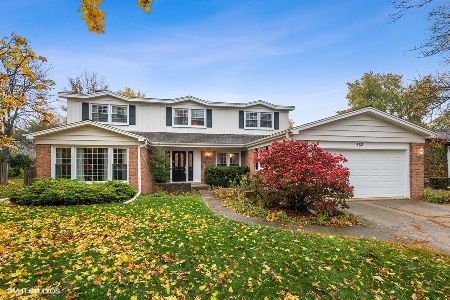569 Carlisle Court, Glen Ellyn, Illinois 60137
$480,000
|
Sold
|
|
| Status: | Closed |
| Sqft: | 3,172 |
| Cost/Sqft: | $153 |
| Beds: | 5 |
| Baths: | 4 |
| Year Built: | 1971 |
| Property Taxes: | $12,046 |
| Days On Market: | 2929 |
| Lot Size: | 0,22 |
Description
Sellers hate to leave after just getting settled in this stunning home in Raintree! Fresh dark stained hardwood flooring on first floor and 2nd floor. Almost every room has been freshly painted in modern colors. Foyer has new flooring as does 1st floor powder room which was also totally updated. All new white larger trim & amazing wainscoting. Family room updated with sliding barn doors flanking the fireplace. New dining room light and many others throughout the home. New washer/dryer, Brand new roof. Other Updates in last 15 yrs: windows, siding, dual 95% furnace/air. Stainless in kitchen only 6 yrs as is 50 gal HWH. Jack & Jill Baths in sunny upstairs w/ skylight. 5 bedrooms upstairs & master has sitting rm. Basement part finished w/ tons of storage & new carpeting. Backyard is fenced, large shed, & brand new deck! Close to highways, shopping & walk to schools- Less than 10 min drive to Metra! A tight community- enjoy block parties & year round events as well as pool & tennis options
Property Specifics
| Single Family | |
| — | |
| — | |
| 1971 | |
| Full | |
| — | |
| No | |
| 0.22 |
| Du Page | |
| — | |
| 0 / Not Applicable | |
| None | |
| Lake Michigan | |
| Public Sewer | |
| 09797893 | |
| 0523312019 |
Property History
| DATE: | EVENT: | PRICE: | SOURCE: |
|---|---|---|---|
| 6 Jul, 2015 | Sold | $517,000 | MRED MLS |
| 9 May, 2015 | Under contract | $525,000 | MRED MLS |
| 5 May, 2015 | Listed for sale | $525,000 | MRED MLS |
| 2 Mar, 2018 | Sold | $480,000 | MRED MLS |
| 29 Jan, 2018 | Under contract | $485,000 | MRED MLS |
| — | Last price change | $510,000 | MRED MLS |
| 9 Nov, 2017 | Listed for sale | $510,000 | MRED MLS |
Room Specifics
Total Bedrooms: 5
Bedrooms Above Ground: 5
Bedrooms Below Ground: 0
Dimensions: —
Floor Type: Hardwood
Dimensions: —
Floor Type: Hardwood
Dimensions: —
Floor Type: Hardwood
Dimensions: —
Floor Type: —
Full Bathrooms: 4
Bathroom Amenities: Double Sink
Bathroom in Basement: 0
Rooms: Bedroom 5,Eating Area,Recreation Room,Sitting Room,Foyer,Storage
Basement Description: Partially Finished
Other Specifics
| 2 | |
| — | |
| Concrete | |
| Deck | |
| Fenced Yard | |
| 128X75 | |
| — | |
| Full | |
| Skylight(s), Hardwood Floors, First Floor Laundry | |
| Range, Microwave, Dishwasher, Refrigerator, Washer, Dryer, Disposal, Stainless Steel Appliance(s) | |
| Not in DB | |
| Clubhouse, Park, Pool, Curbs, Sidewalks, Street Lights | |
| — | |
| — | |
| Wood Burning, Gas Starter |
Tax History
| Year | Property Taxes |
|---|---|
| 2015 | $11,548 |
| 2018 | $12,046 |
Contact Agent
Nearby Similar Homes
Nearby Sold Comparables
Contact Agent
Listing Provided By
Baird & Warner

