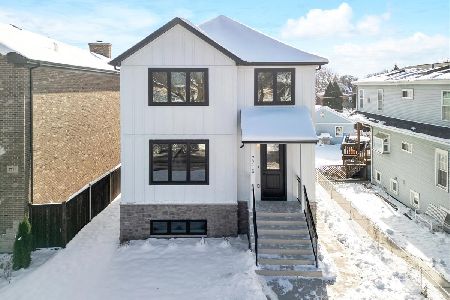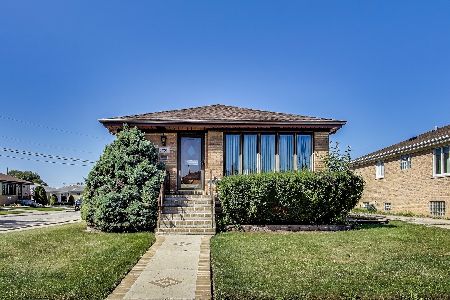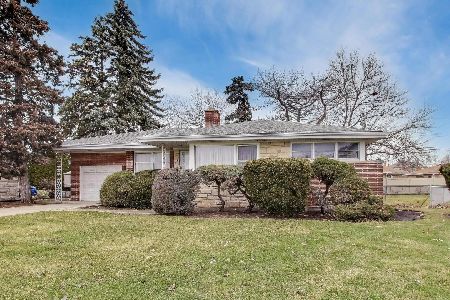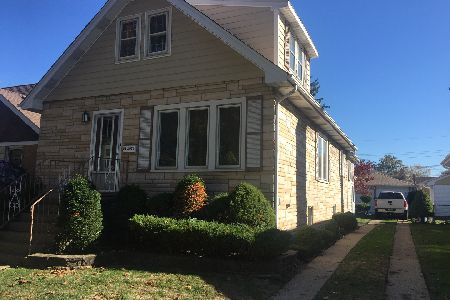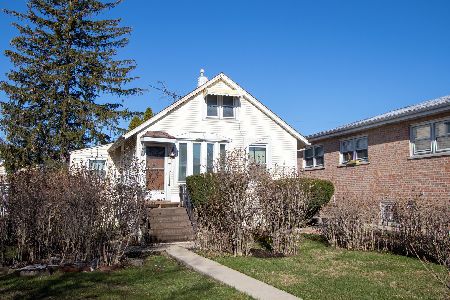5621 Ozark Avenue, Norwood Park, Chicago, Illinois 60631
$475,000
|
Sold
|
|
| Status: | Closed |
| Sqft: | 1,477 |
| Cost/Sqft: | $322 |
| Beds: | 4 |
| Baths: | 3 |
| Year Built: | 1926 |
| Property Taxes: | $7,197 |
| Days On Market: | 1571 |
| Lot Size: | 0,12 |
Description
This Chicago beauty is an exceptional find! Everything was remodeled. 4 bedrooms, 2.5 baths. Professional landscaping greets you as you approach this beautiful home. As you walk through the front door new gleaming hardwood flooring with updated lighting makes the living room/dining room warm and inviting. The kitchen is next on the tour. Get breakfast started using your new stainless steel appliances served on your spacious island with beautiful granite countertops overlooking the white kitchen cabinetry with updated lighting and eye-catching backsplash. You will find two bedrooms on the main level with an updated full bathroom with white ceramic tile, white cabinetry and beautiful trendy black and white tile flooring. Take the gorgeous staircase to the second level and find two more bedrooms with a spacious bathroom that has a walk-in shower and stunning marble pattern flooring and countertops. There's a washer and dryer on the second floor too! All white trim and doors throughout. Additional space in this gem can be found in the walkout basement with an additional family room, office/storage and 1/2 bathroom. Great outdoor space with new deck and pretty landscaped backyard with access to detached garage. Buy with confidence knowing electric upgraded in 2021, heating 2021, A/C 2009, windows 2009, Sump pump 2021, appliances 2021, patio windows 2021 and more. Welcome home!
Property Specifics
| Single Family | |
| — | |
| — | |
| 1926 | |
| Full | |
| — | |
| No | |
| 0.12 |
| Cook | |
| Kinseys Higgins | |
| — / Not Applicable | |
| None | |
| Lake Michigan | |
| Public Sewer | |
| 11239031 | |
| 12013210220000 |
Nearby Schools
| NAME: | DISTRICT: | DISTANCE: | |
|---|---|---|---|
|
Grade School
Oriole Park Elementary School |
299 | — | |
|
Middle School
Oriole Park Elementary School |
299 | Not in DB | |
|
High School
Taft High School |
299 | Not in DB | |
Property History
| DATE: | EVENT: | PRICE: | SOURCE: |
|---|---|---|---|
| 19 Nov, 2020 | Sold | $250,000 | MRED MLS |
| 2 Nov, 2020 | Under contract | $279,000 | MRED MLS |
| 28 Oct, 2020 | Listed for sale | $279,000 | MRED MLS |
| 15 Nov, 2021 | Sold | $475,000 | MRED MLS |
| 14 Oct, 2021 | Under contract | $475,000 | MRED MLS |
| 6 Oct, 2021 | Listed for sale | $475,000 | MRED MLS |
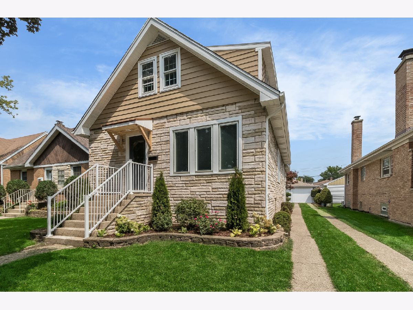
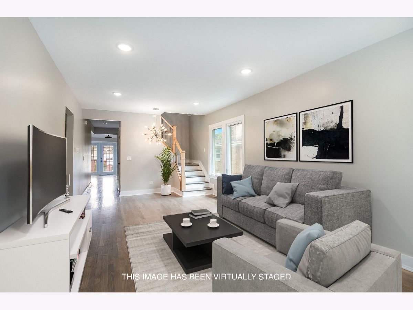
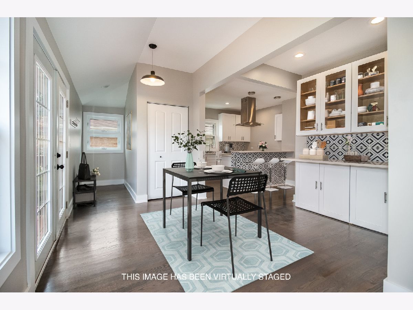
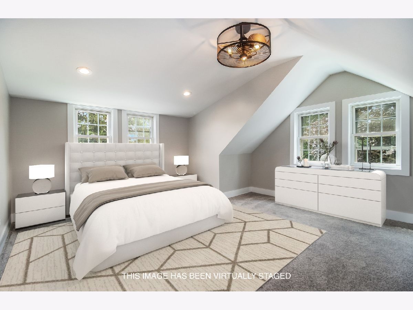
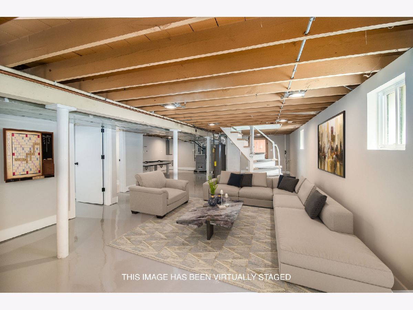
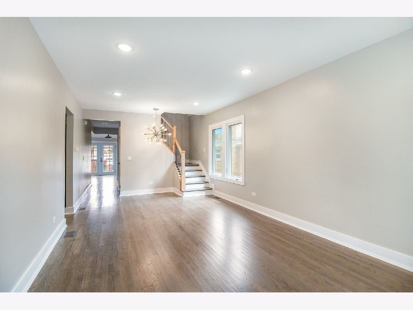
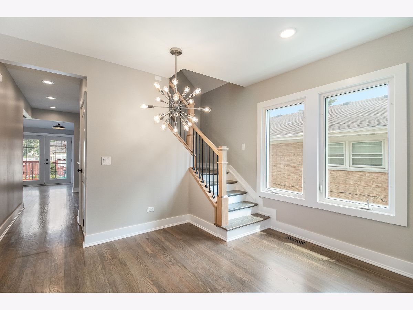
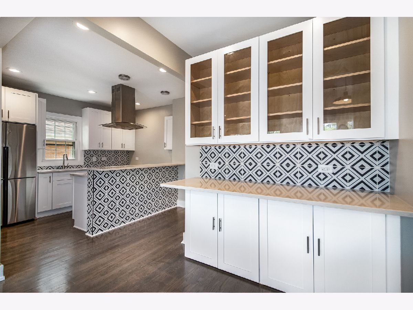
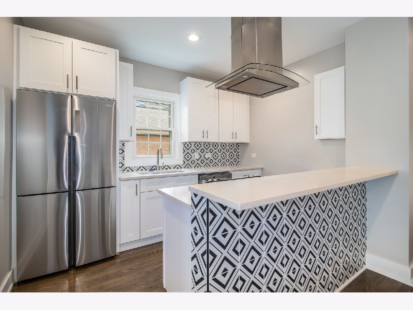
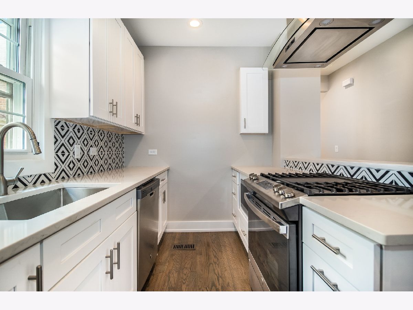
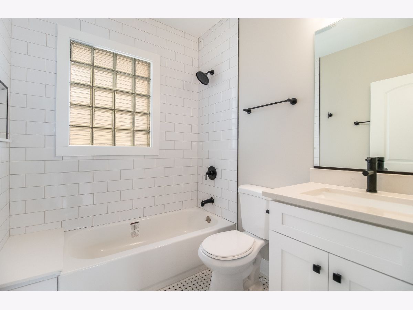
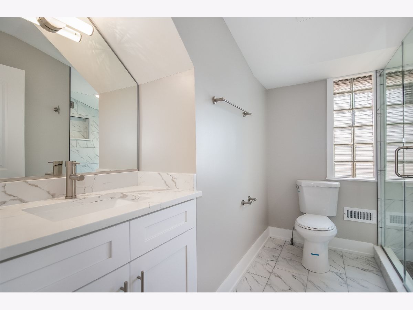
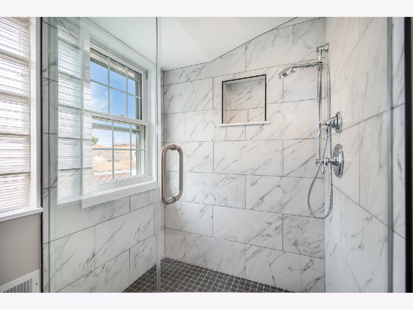
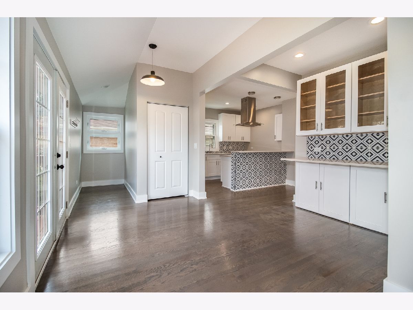
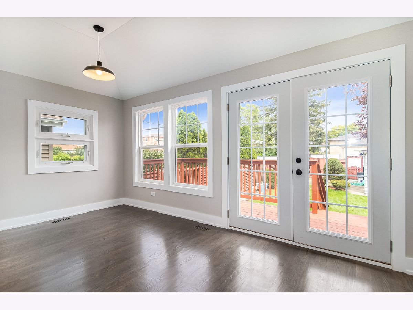
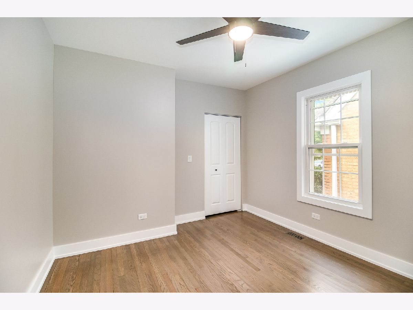
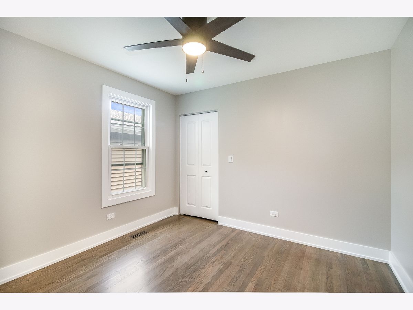
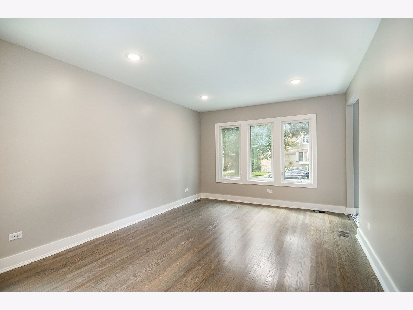
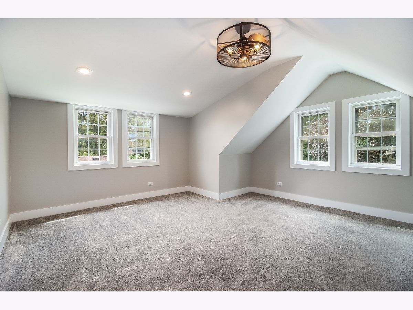
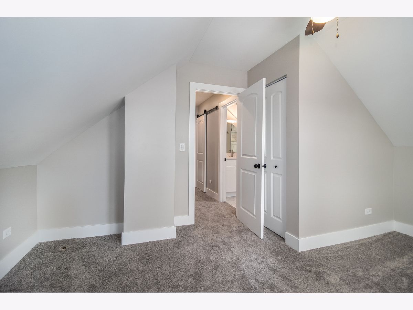
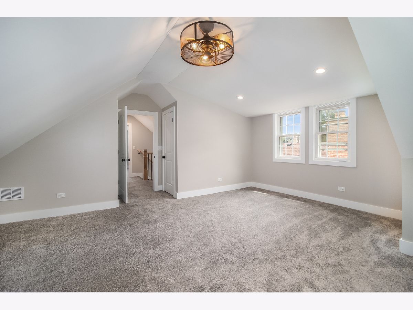
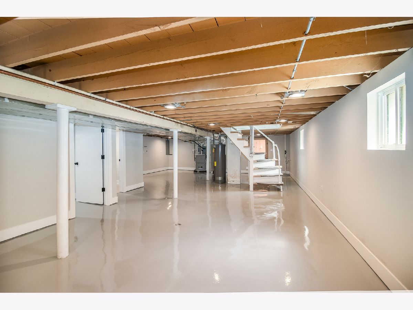
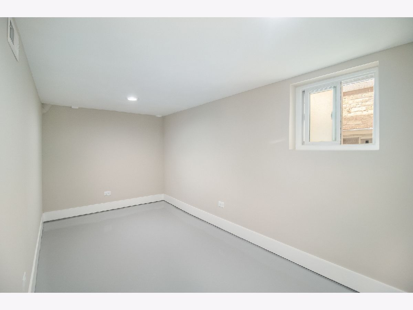
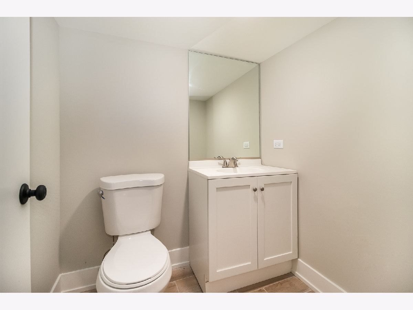
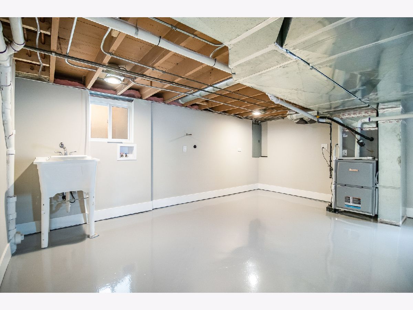
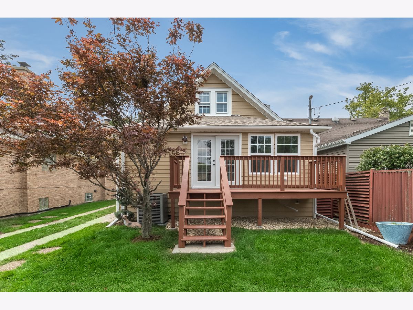
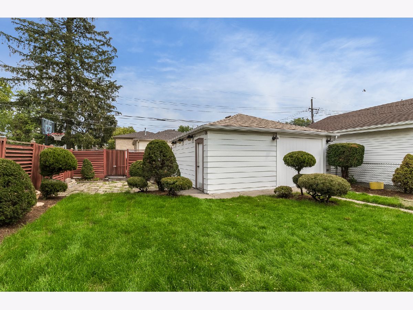
Room Specifics
Total Bedrooms: 4
Bedrooms Above Ground: 4
Bedrooms Below Ground: 0
Dimensions: —
Floor Type: Carpet
Dimensions: —
Floor Type: Hardwood
Dimensions: —
Floor Type: Hardwood
Full Bathrooms: 3
Bathroom Amenities: —
Bathroom in Basement: 1
Rooms: Office
Basement Description: Finished,Exterior Access
Other Specifics
| 2 | |
| Concrete Perimeter | |
| Concrete,Dirt | |
| Deck | |
| — | |
| 39.8 X 127.4 | |
| — | |
| None | |
| First Floor Bedroom, Second Floor Laundry, First Floor Full Bath | |
| Range, Microwave, Dishwasher, Refrigerator, Washer, Dryer, Disposal | |
| Not in DB | |
| Curbs, Sidewalks, Street Lights, Street Paved | |
| — | |
| — | |
| — |
Tax History
| Year | Property Taxes |
|---|---|
| 2020 | $1,305 |
| 2021 | $7,197 |
Contact Agent
Nearby Similar Homes
Nearby Sold Comparables
Contact Agent
Listing Provided By
john greene, Realtor



