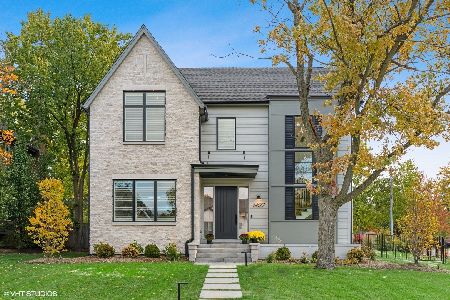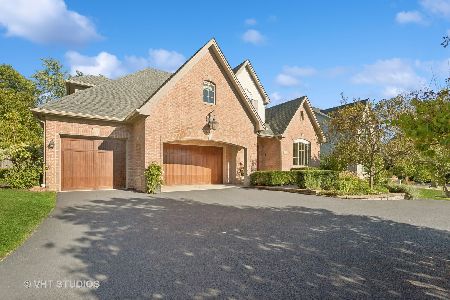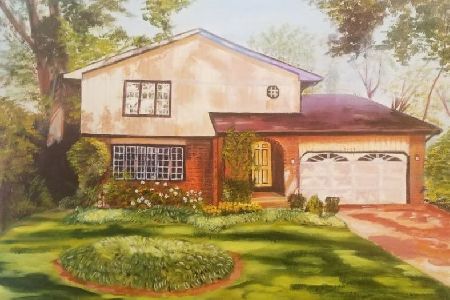5626 Elm Street, Hinsdale, Illinois 60521
$1,396,000
|
Sold
|
|
| Status: | Closed |
| Sqft: | 4,616 |
| Cost/Sqft: | $314 |
| Beds: | 5 |
| Baths: | 7 |
| Year Built: | 2006 |
| Property Taxes: | $21,745 |
| Days On Market: | 1375 |
| Lot Size: | 0,36 |
Description
The moment you enter you will be in awe of the details- from the ease of the floor plan to the unique architectural details. Stunning landscaping, brick and stone and everything custom in this corner lot Hinsdale home. High end finishes including a chefs kitchen with Viking appliances, first floor office, library and family room with beautiful built ins. 2nd floor laundry, 4 bedrooms on the 2nd level all en suite and a 5th bedroom/bonus room on the top floor with its own bathroom as well. Finished basement with a beautiful bar/kitchen, rec room with fireplace, full bath and 10 foot ceilings. 4 car garage with room for a lift. Big backyard for play time and entertaining. Mud room with a dog shower and tons of additional storage! Walking distance to Elm Elementary School, Hinsdale Central High School and a short distance to town and train.
Property Specifics
| Single Family | |
| — | |
| — | |
| 2006 | |
| — | |
| — | |
| No | |
| 0.36 |
| Du Page | |
| — | |
| — / Not Applicable | |
| — | |
| — | |
| — | |
| 11358554 | |
| 0913205019 |
Nearby Schools
| NAME: | DISTRICT: | DISTANCE: | |
|---|---|---|---|
|
Grade School
Elm Elementary School |
181 | — | |
|
Middle School
Hinsdale Middle School |
181 | Not in DB | |
|
High School
Hinsdale Central High School |
86 | Not in DB | |
Property History
| DATE: | EVENT: | PRICE: | SOURCE: |
|---|---|---|---|
| 21 Nov, 2015 | Under contract | $0 | MRED MLS |
| 1 Sep, 2015 | Listed for sale | $0 | MRED MLS |
| 17 Jul, 2020 | Listed for sale | $0 | MRED MLS |
| 16 Aug, 2021 | Listed for sale | $0 | MRED MLS |
| 18 Jul, 2022 | Sold | $1,396,000 | MRED MLS |
| 3 May, 2022 | Under contract | $1,450,000 | MRED MLS |
| 18 Apr, 2022 | Listed for sale | $1,450,000 | MRED MLS |
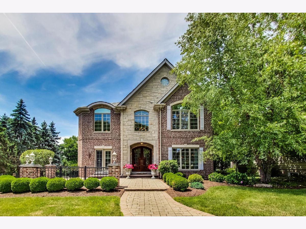
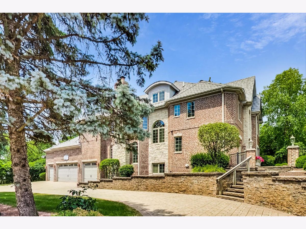
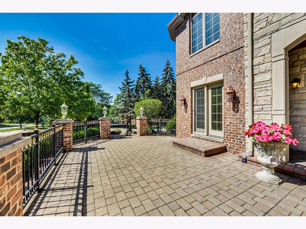
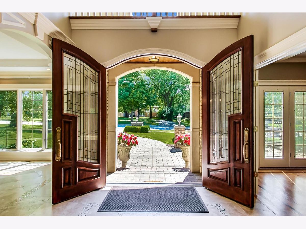
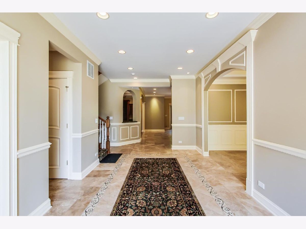
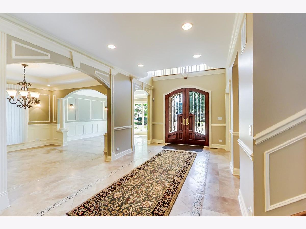
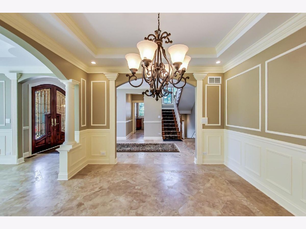
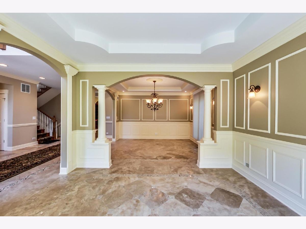
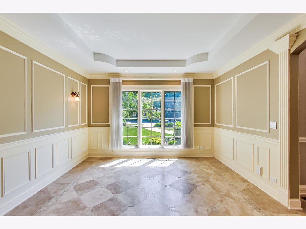
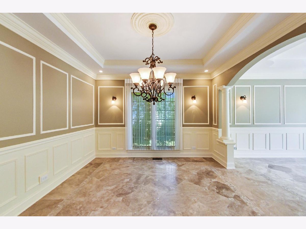
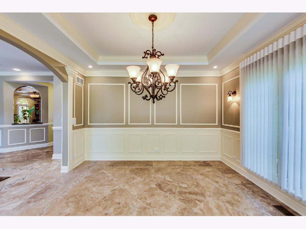
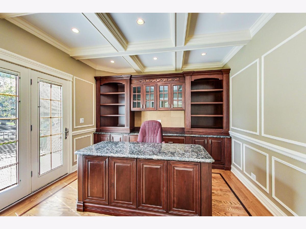
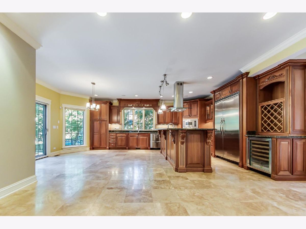
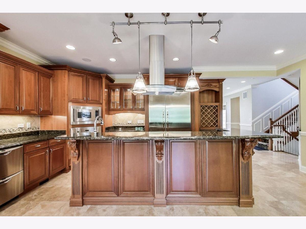
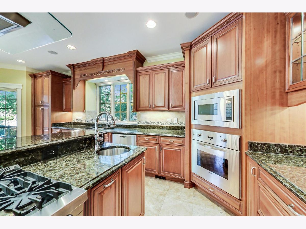
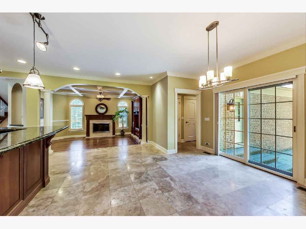
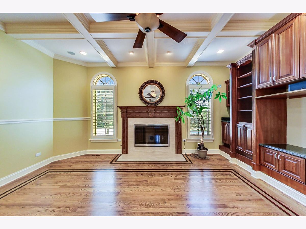

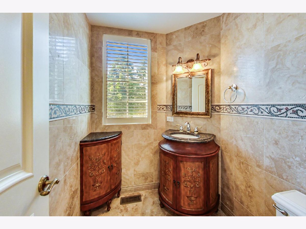
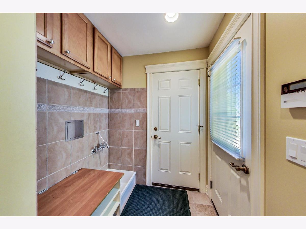
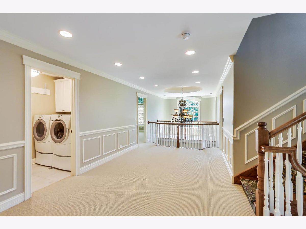
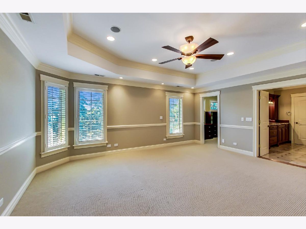
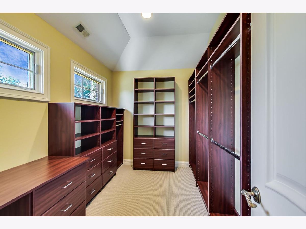
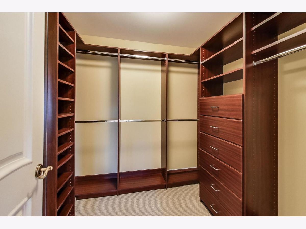
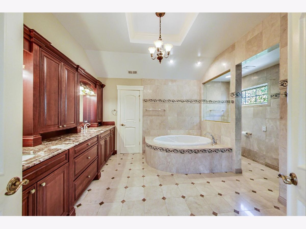
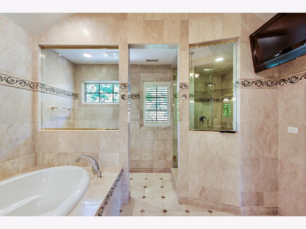
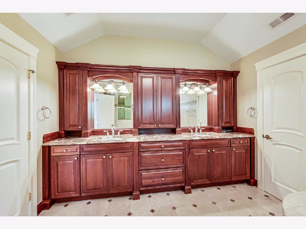
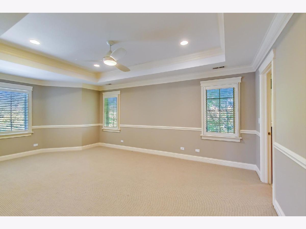
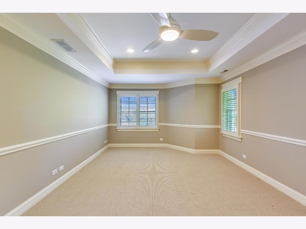
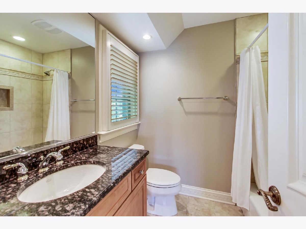
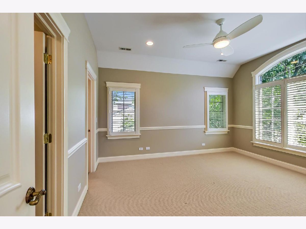
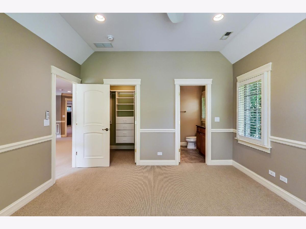
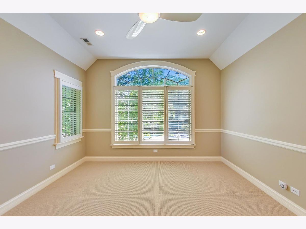
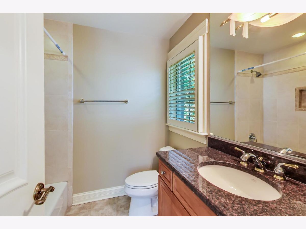
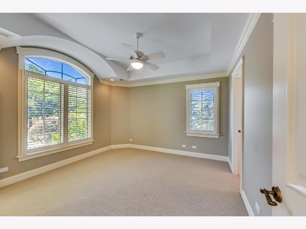
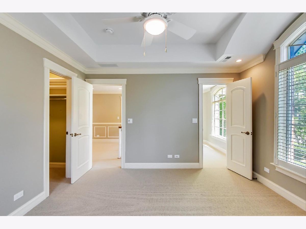

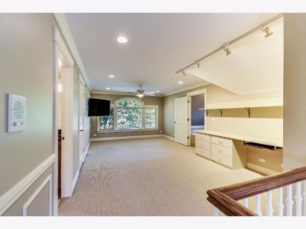
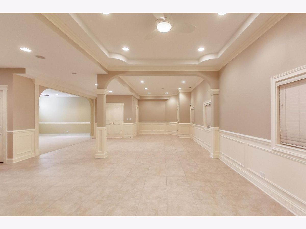
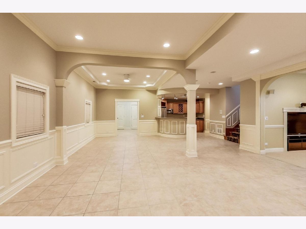
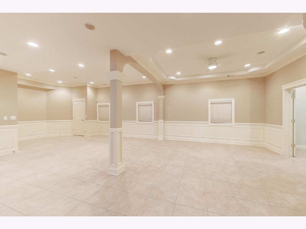
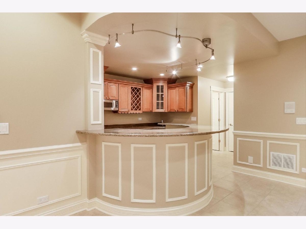
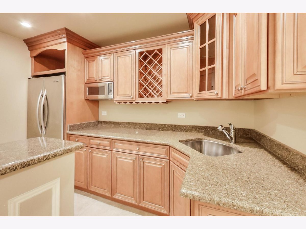
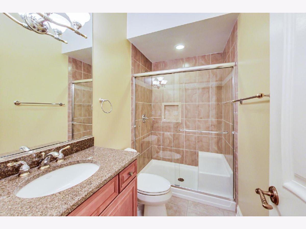
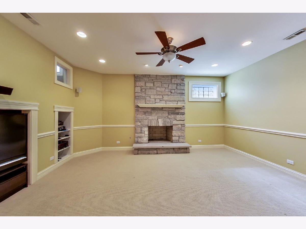


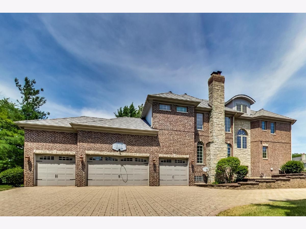


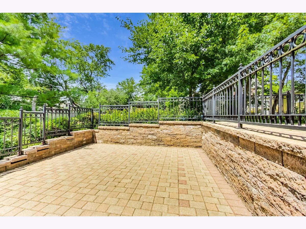
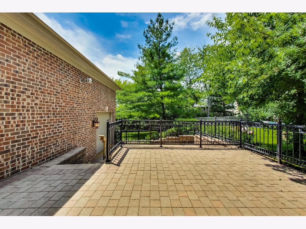
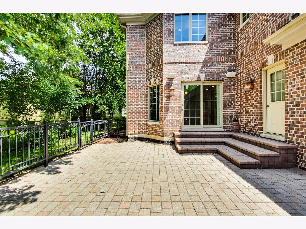
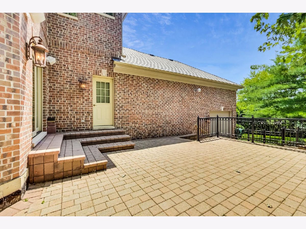
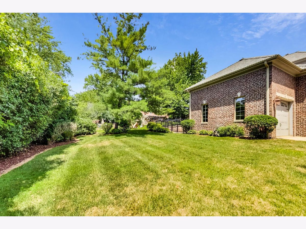
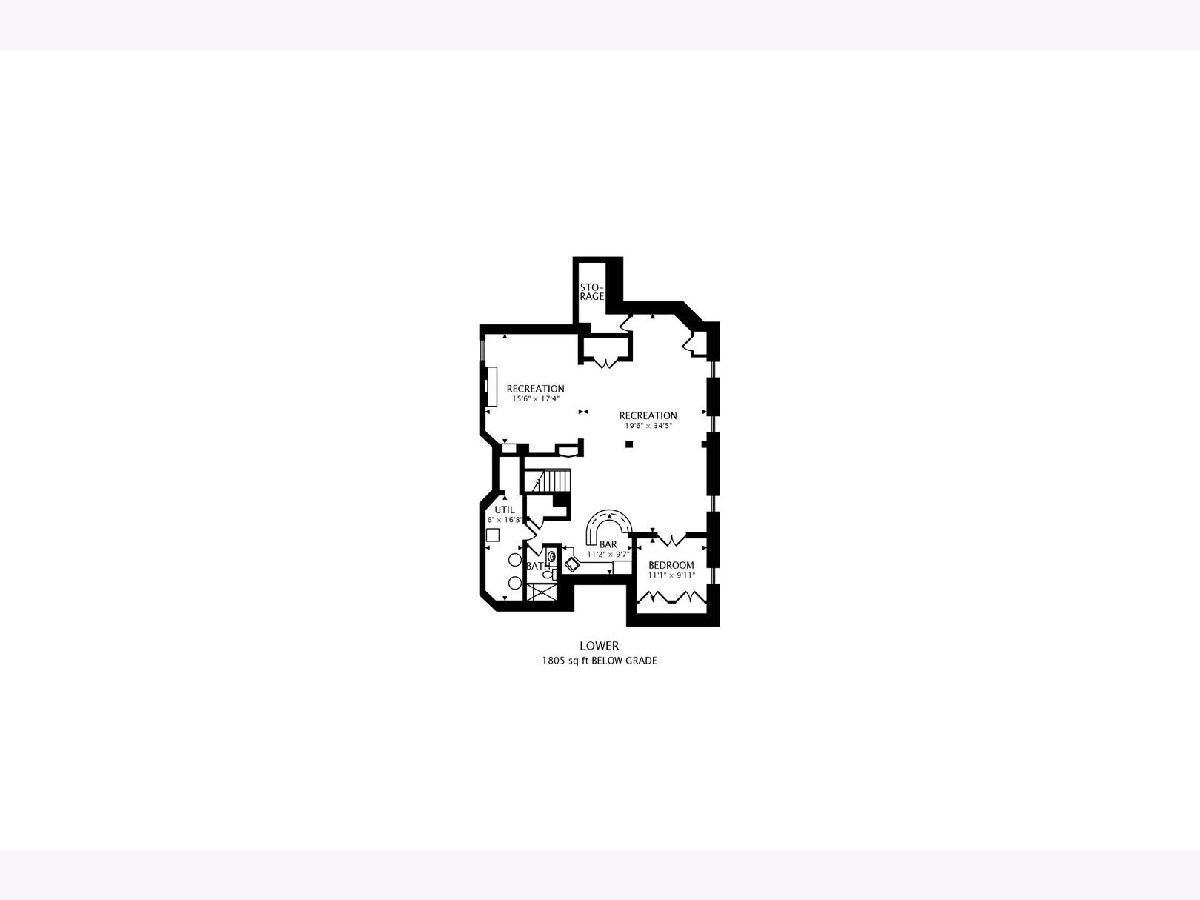
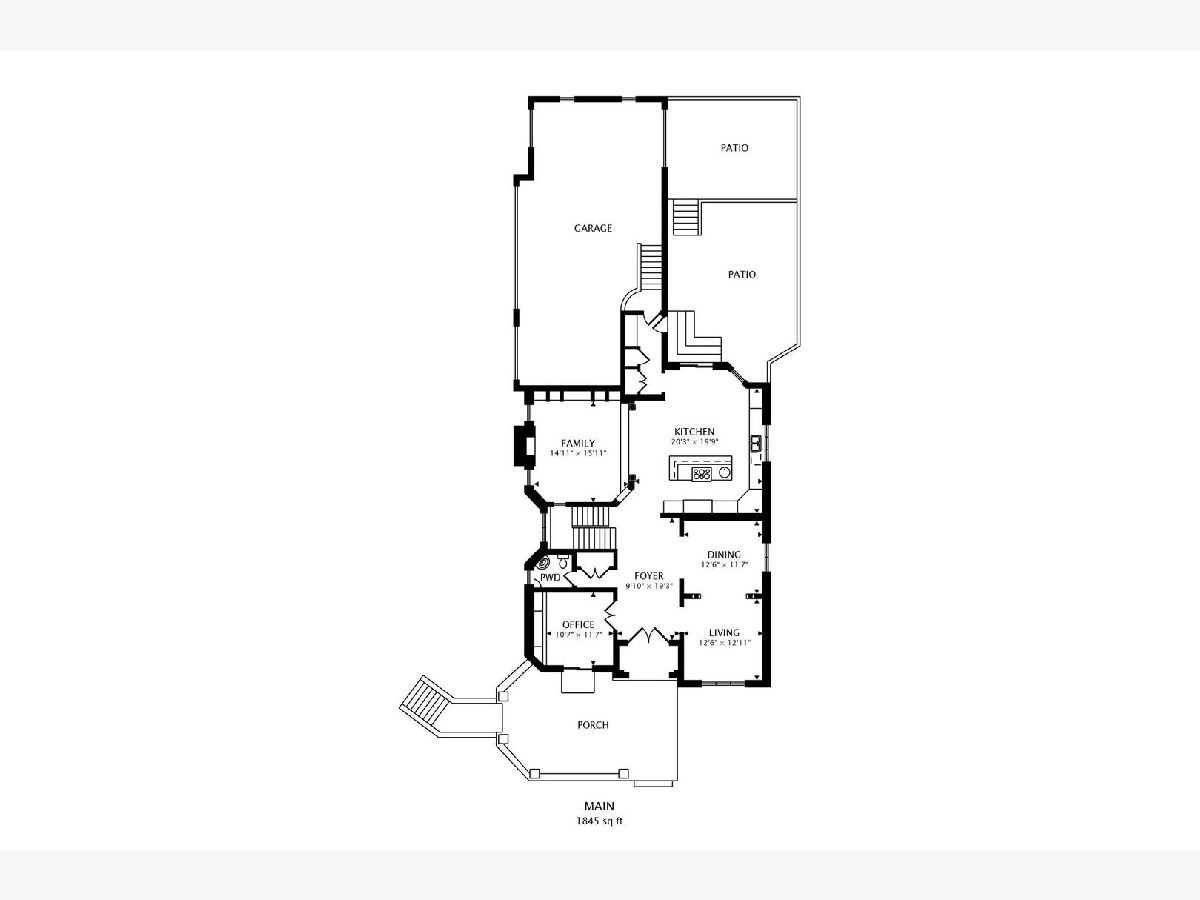
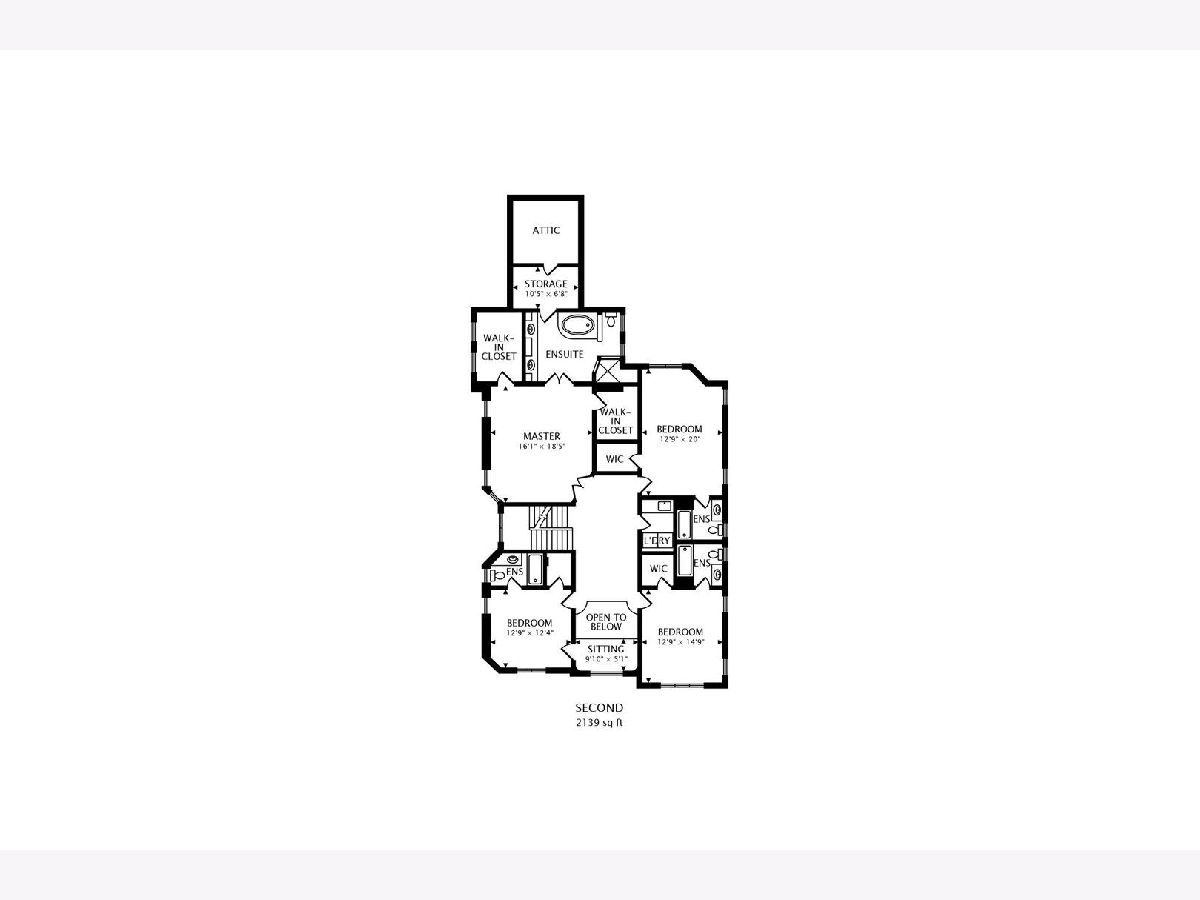
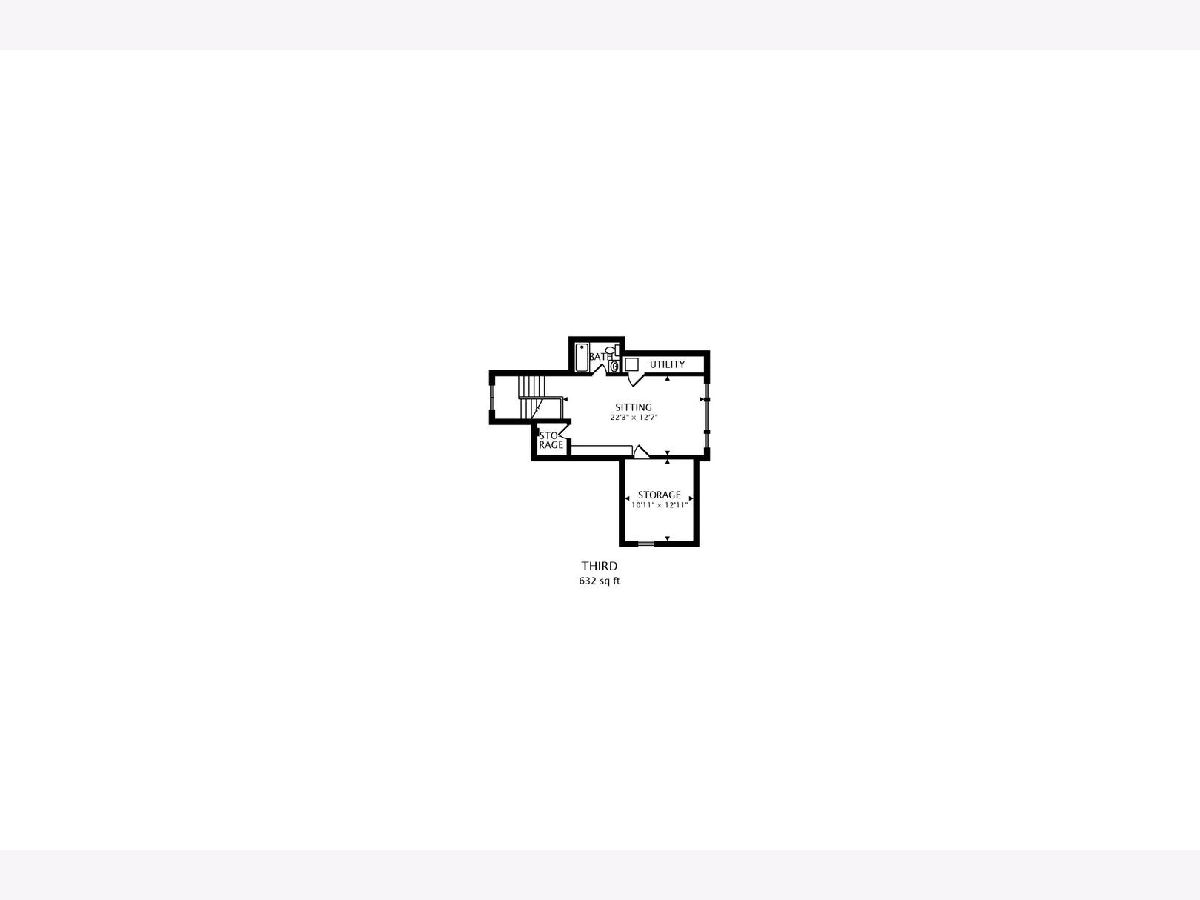
Room Specifics
Total Bedrooms: 5
Bedrooms Above Ground: 5
Bedrooms Below Ground: 0
Dimensions: —
Floor Type: —
Dimensions: —
Floor Type: —
Dimensions: —
Floor Type: —
Dimensions: —
Floor Type: —
Full Bathrooms: 7
Bathroom Amenities: Whirlpool,Separate Shower,Double Sink,Full Body Spray Shower
Bathroom in Basement: 1
Rooms: —
Basement Description: Finished
Other Specifics
| 4 | |
| — | |
| Brick | |
| — | |
| — | |
| 90X180 | |
| — | |
| — | |
| — | |
| — | |
| Not in DB | |
| — | |
| — | |
| — | |
| — |
Tax History
| Year | Property Taxes |
|---|---|
| 2022 | $21,745 |
Contact Agent
Nearby Similar Homes
Nearby Sold Comparables
Contact Agent
Listing Provided By
@properties Christie's International Real Estate





