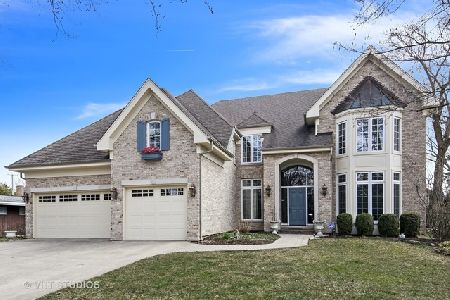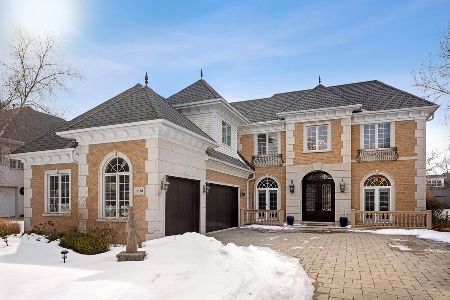5607 Childs Avenue, Hinsdale, Illinois 60521
$1,412,500
|
Sold
|
|
| Status: | Closed |
| Sqft: | 0 |
| Cost/Sqft: | — |
| Beds: | 4 |
| Baths: | 5 |
| Year Built: | 1994 |
| Property Taxes: | $22,079 |
| Days On Market: | 4389 |
| Lot Size: | 0,49 |
Description
STUNNING BRICK HOME ON 127 X 186 LOT. FABULOUS OPEN FLOOR PLAN & LOTS OF NATURAL LIGHT. FEATURES SUCH AS DUAL STAIRCASES, 2-STORY FR W/ FP, FORMAL LR & DR, LG KIT & EATING AREA, 1ST FL OFFICE W/ WET BAR, 1ST FL LAUNDRY & NEWLY REFINISHED HW FLS. 2ND FL HAS LG MASTER SUITE, 3 ADDTL BR'S & BONUS ROOM. LL HAS REC ROOM, KITCHENETTE, EXERCISE ROOM, 5TH BR, STEAM SHOWER & LOTS OF STORAGE. 3 CAR ATT GARAGE. GORGEOUS YARD.
Property Specifics
| Single Family | |
| — | |
| Traditional | |
| 1994 | |
| Full | |
| — | |
| No | |
| 0.49 |
| Du Page | |
| — | |
| 0 / Not Applicable | |
| None | |
| Lake Michigan | |
| Public Sewer | |
| 08517943 | |
| 0913205005 |
Nearby Schools
| NAME: | DISTRICT: | DISTANCE: | |
|---|---|---|---|
|
Grade School
Elm Elementary School |
181 | — | |
|
Middle School
Hinsdale Middle School |
181 | Not in DB | |
|
High School
Hinsdale Central High School |
86 | Not in DB | |
Property History
| DATE: | EVENT: | PRICE: | SOURCE: |
|---|---|---|---|
| 27 Jun, 2014 | Sold | $1,412,500 | MRED MLS |
| 17 Mar, 2014 | Under contract | $1,525,000 | MRED MLS |
| 16 Jan, 2014 | Listed for sale | $1,525,000 | MRED MLS |
Room Specifics
Total Bedrooms: 5
Bedrooms Above Ground: 4
Bedrooms Below Ground: 1
Dimensions: —
Floor Type: Carpet
Dimensions: —
Floor Type: Carpet
Dimensions: —
Floor Type: Carpet
Dimensions: —
Floor Type: —
Full Bathrooms: 5
Bathroom Amenities: Whirlpool,Separate Shower,Steam Shower,Double Sink
Bathroom in Basement: 1
Rooms: Bonus Room,Bedroom 5,Exercise Room,Foyer,Office,Recreation Room
Basement Description: Finished
Other Specifics
| 3 | |
| Concrete Perimeter | |
| Concrete | |
| Brick Paver Patio | |
| — | |
| 127 X 186 | |
| — | |
| Full | |
| Vaulted/Cathedral Ceilings, Skylight(s), Bar-Wet, Hardwood Floors, First Floor Laundry | |
| Double Oven, Range, Microwave, Refrigerator, Washer, Dryer, Trash Compactor | |
| Not in DB | |
| — | |
| — | |
| — | |
| Gas Log |
Tax History
| Year | Property Taxes |
|---|---|
| 2014 | $22,079 |
Contact Agent
Nearby Similar Homes
Nearby Sold Comparables
Contact Agent
Listing Provided By
Coldwell Banker Residential








