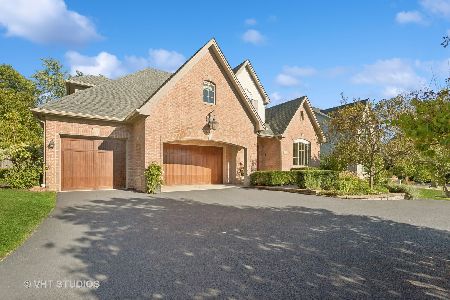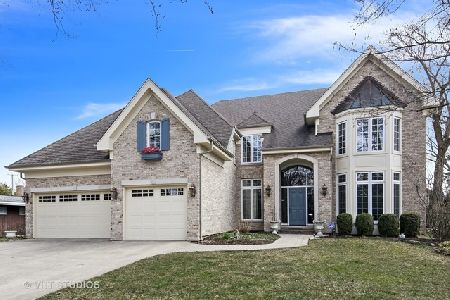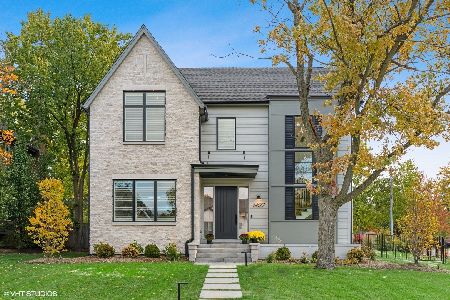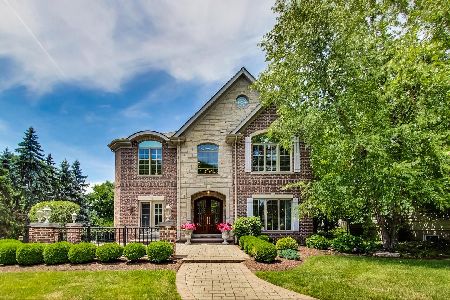5615 Childs Avenue, Hinsdale, Illinois 60521
$1,660,000
|
Sold
|
|
| Status: | Closed |
| Sqft: | 5,945 |
| Cost/Sqft: | $303 |
| Beds: | 6 |
| Baths: | 8 |
| Year Built: | 2013 |
| Property Taxes: | $30,714 |
| Days On Market: | 2163 |
| Lot Size: | 0,55 |
Description
Imagine Quarantining in this huge home. You will be able to have your privacy and feel like your on vacation all in the same house. Outdoor pool and covered veranda set the stage for summer fun. If family and entertaining is what you are all about,check out this this 7 year young quality built home within blocks from the Hinsdale schools your children would be attending.This house was built for the whole family in mind. 6 bdrms on second level,most with en-suite jetted baths,laundry rooms on both levels,a master suite with "dressing room"leading to upper private balcony overlooking resort-like grounds.Outdoor TV,basement with theater room,exercise room and steam shower bath,game area,kitchenette with access to outdoor backyard and pool. 9 foot ceilings in basement. Large beautiful kitchen with 2 dishwashers and large island, two built in wine refrigerators. Full bath off pool area. Security camera's,alarms,control 4 lighting system with phone access. 3 car garage with possibility for 6 cars stacked, 220 Outlet for Electric car charging. All on one of the largest lots in the neighborhood! Breathtaking private landscaped backyard. Pool with electronic safety cover. Come see what this house has to offer YOUR family! Natural Gas Backup Generator, Come feel the warmth of this home... Please Exclude DR Chandilier
Property Specifics
| Single Family | |
| — | |
| — | |
| 2013 | |
| Full | |
| — | |
| No | |
| 0.55 |
| Du Page | |
| — | |
| 0 / Not Applicable | |
| None | |
| Lake Michigan | |
| Public Sewer | |
| 10642775 | |
| 0913205006 |
Nearby Schools
| NAME: | DISTRICT: | DISTANCE: | |
|---|---|---|---|
|
Grade School
Elm Elementary School |
181 | — | |
|
Middle School
Hinsdale Middle School |
181 | Not in DB | |
|
High School
Hinsdale Central High School |
86 | Not in DB | |
Property History
| DATE: | EVENT: | PRICE: | SOURCE: |
|---|---|---|---|
| 8 Jul, 2020 | Sold | $1,660,000 | MRED MLS |
| 16 May, 2020 | Under contract | $1,799,000 | MRED MLS |
| — | Last price change | $1,899,000 | MRED MLS |
| 20 Feb, 2020 | Listed for sale | $1,950,000 | MRED MLS |
Room Specifics
Total Bedrooms: 6
Bedrooms Above Ground: 6
Bedrooms Below Ground: 0
Dimensions: —
Floor Type: Hardwood
Dimensions: —
Floor Type: Hardwood
Dimensions: —
Floor Type: Hardwood
Dimensions: —
Floor Type: —
Dimensions: —
Floor Type: —
Full Bathrooms: 8
Bathroom Amenities: Steam Shower
Bathroom in Basement: 1
Rooms: Bedroom 5,Bedroom 6,Eating Area,Exercise Room,Foyer,Office,Recreation Room,Theatre Room,Utility Room-2nd Floor
Basement Description: Finished
Other Specifics
| 3 | |
| Concrete Perimeter | |
| Asphalt | |
| Patio, Roof Deck, Brick Paver Patio, In Ground Pool, Storms/Screens | |
| Landscaped | |
| 139X167X139X180 | |
| — | |
| Full | |
| — | |
| Range, Microwave, Dishwasher, Refrigerator, High End Refrigerator, Freezer, Washer, Dryer, Disposal, Stainless Steel Appliance(s), Built-In Oven, Range Hood, Other | |
| Not in DB | |
| Curbs, Street Lights, Street Paved | |
| — | |
| — | |
| — |
Tax History
| Year | Property Taxes |
|---|---|
| 2020 | $30,714 |
Contact Agent
Nearby Similar Homes
Nearby Sold Comparables
Contact Agent
Listing Provided By
Romanelli & Associates










