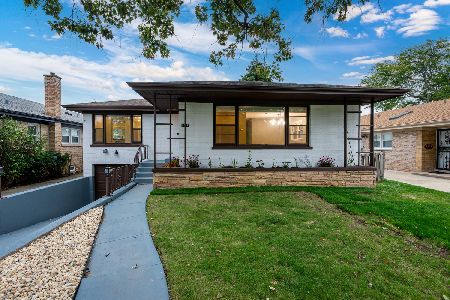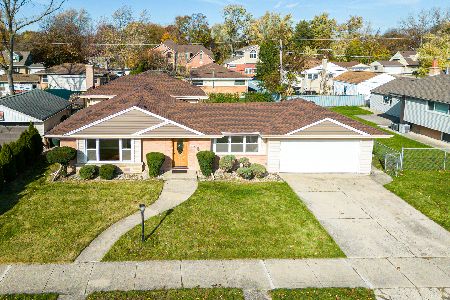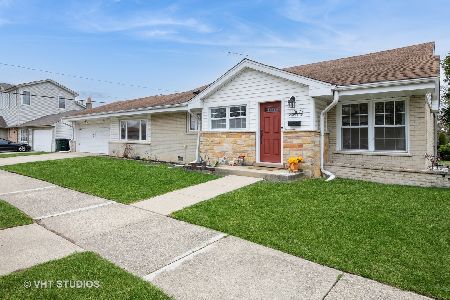5628 Emerson Street, Morton Grove, Illinois 60053
$510,000
|
Sold
|
|
| Status: | Closed |
| Sqft: | 2,500 |
| Cost/Sqft: | $206 |
| Beds: | 5 |
| Baths: | 3 |
| Year Built: | 1961 |
| Property Taxes: | $8,294 |
| Days On Market: | 1719 |
| Lot Size: | 0,15 |
Description
WOW, 4 levels of living space in this beautiful, updated home! Walk into a bright living and dining room with high ceilings and open space, corner windows bring in loads of natural sunlight. BRAND NEW beautiful Oak hardwood floors on 1st & 2nd floors. Newer eat-in kitchen with maple cabinets, granite countertops and subway tile backsplash. Kitchen opens to cozy main floor family room with large bay window looking out to backyard. 3 bedrooms and full bath on 2nd floor, HUGE master bedroom suite w/ skylights, large bath and additional bedroom on top floor addition. This house keeps going -- updated lower level with new modern wide plank vinyl flooring and real wood burning fireplace, gorgeous! High end newer washer/dryer, & brand new water heater. Dual zoned heat -- NEW furnaces and AC (2019 & 2021)! Attached 2 car garage, fenced in yard and concrete patio. Excellent location -easy access downtown, close to expressway, Westfield Old Orchard Mall, & walking distance to Forest Preserve with bike and horseback riding trails.
Property Specifics
| Single Family | |
| — | |
| — | |
| 1961 | |
| Full,English | |
| — | |
| No | |
| 0.15 |
| Cook | |
| — | |
| 0 / Not Applicable | |
| None | |
| Public | |
| Public Sewer | |
| 11123491 | |
| 10172190510000 |
Nearby Schools
| NAME: | DISTRICT: | DISTANCE: | |
|---|---|---|---|
|
Grade School
Hynes Elementary School |
67 | — | |
|
Middle School
Golf Middle School |
67 | Not in DB | |
|
High School
Niles North High School |
219 | Not in DB | |
Property History
| DATE: | EVENT: | PRICE: | SOURCE: |
|---|---|---|---|
| 15 Oct, 2021 | Sold | $510,000 | MRED MLS |
| 15 Aug, 2021 | Under contract | $515,000 | MRED MLS |
| — | Last price change | $525,000 | MRED MLS |
| 15 Jun, 2021 | Listed for sale | $525,000 | MRED MLS |
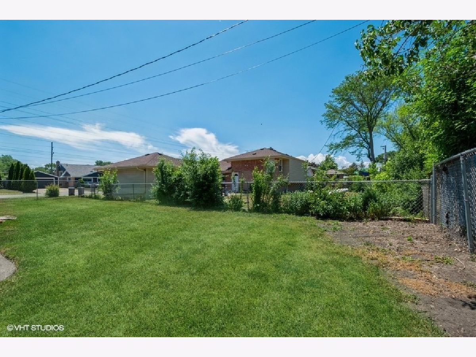
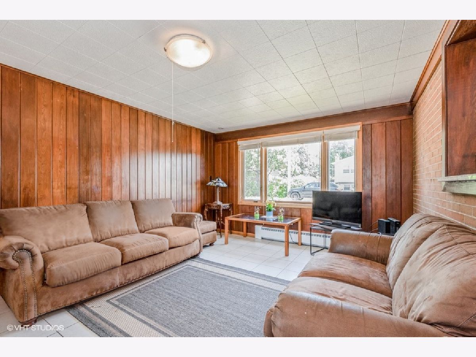
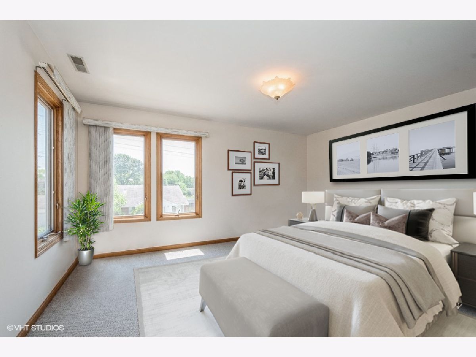
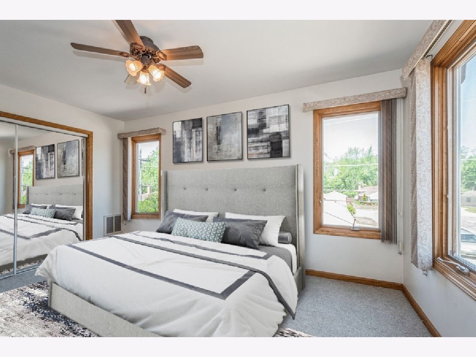
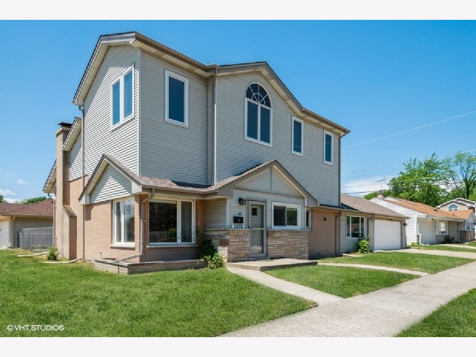
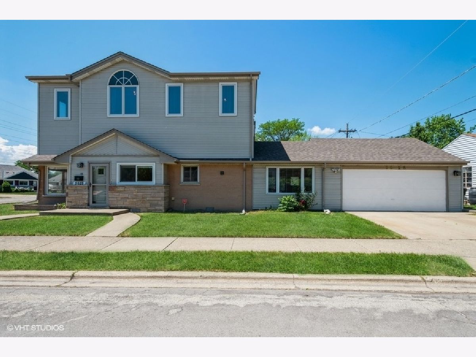
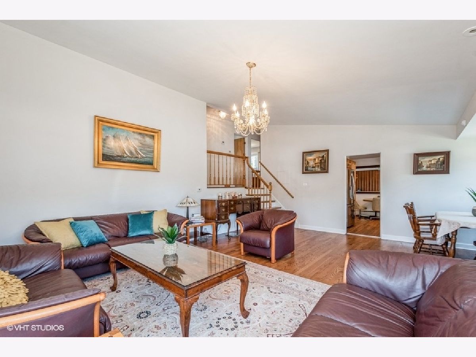
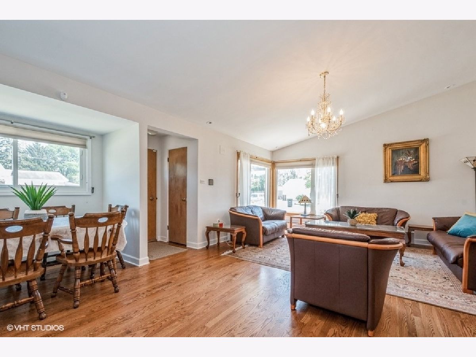
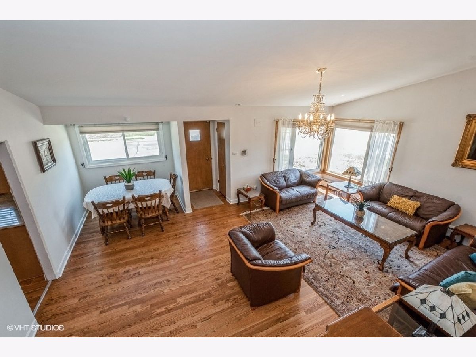
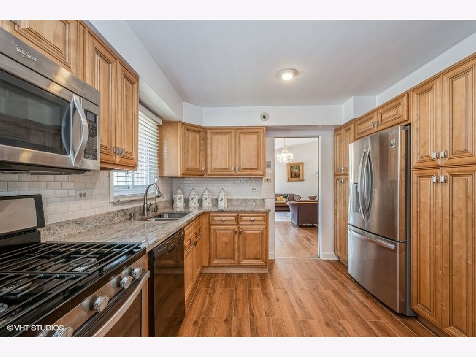
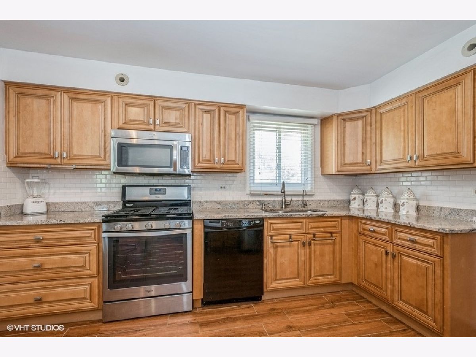
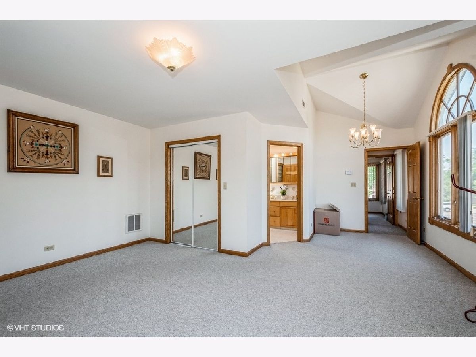
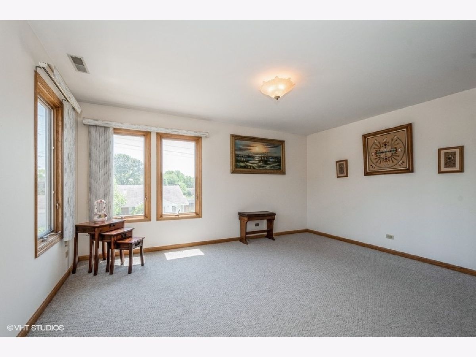
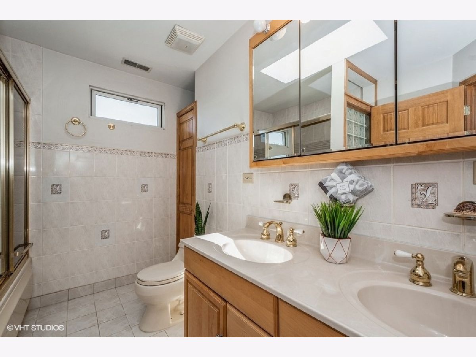
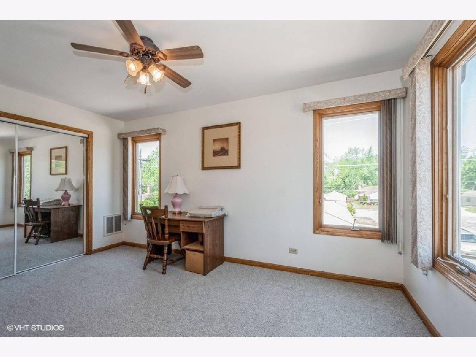
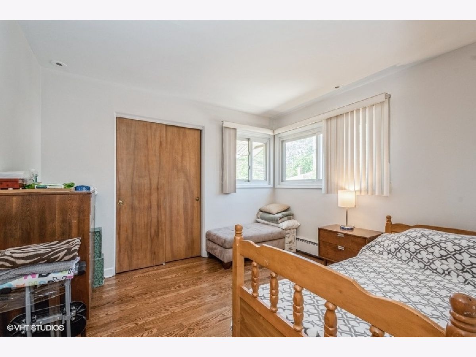
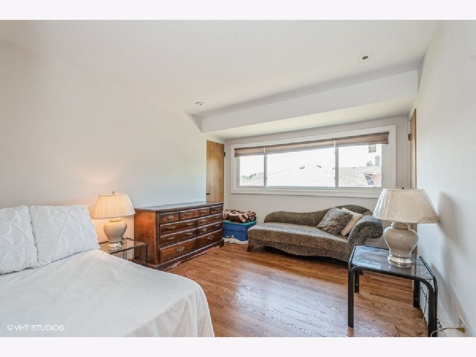
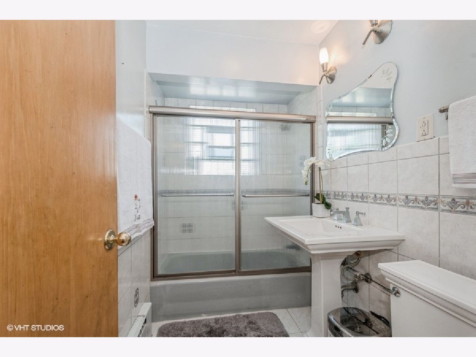
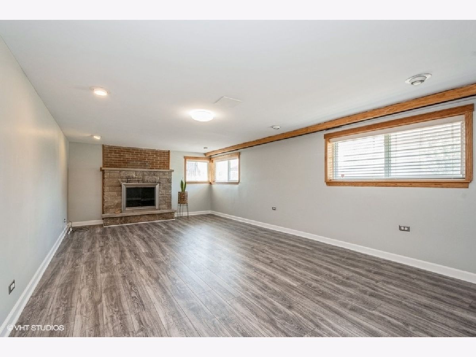
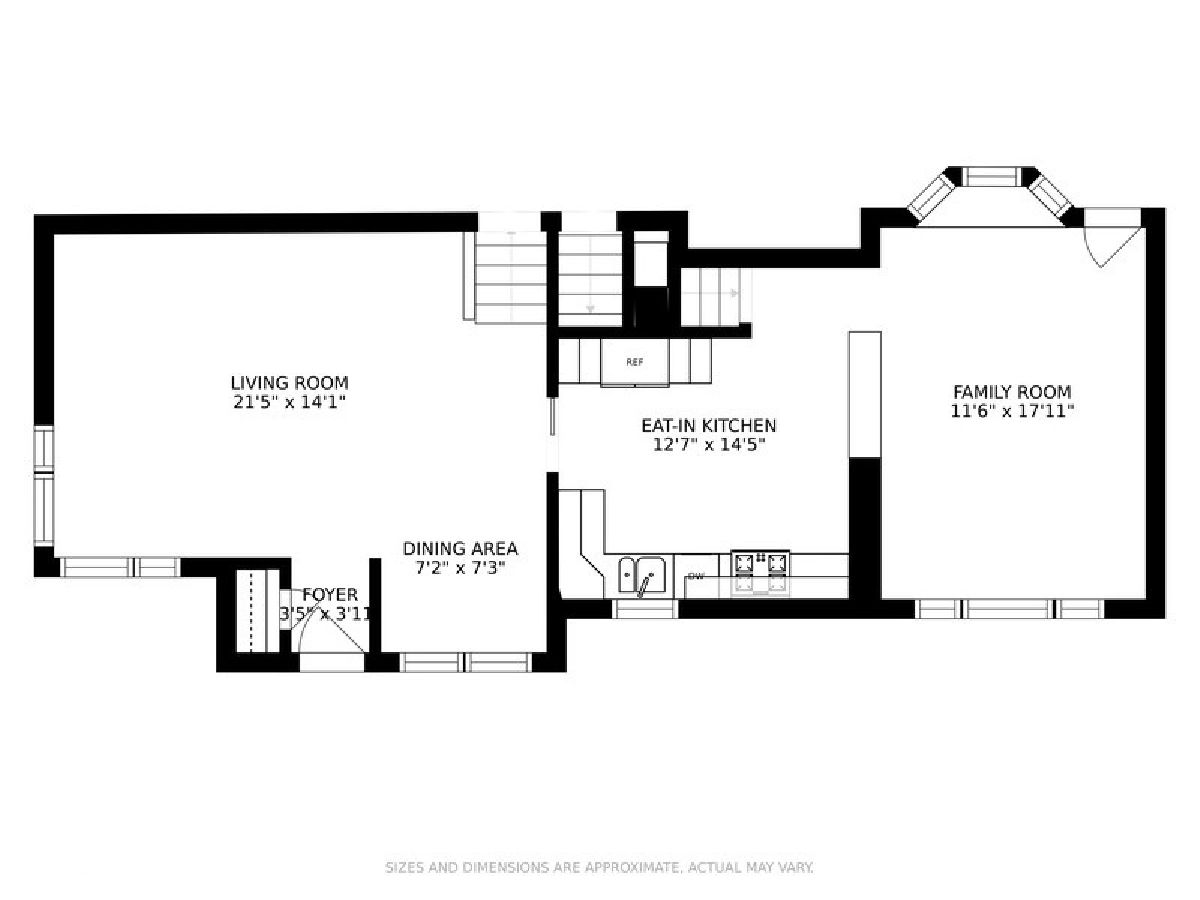
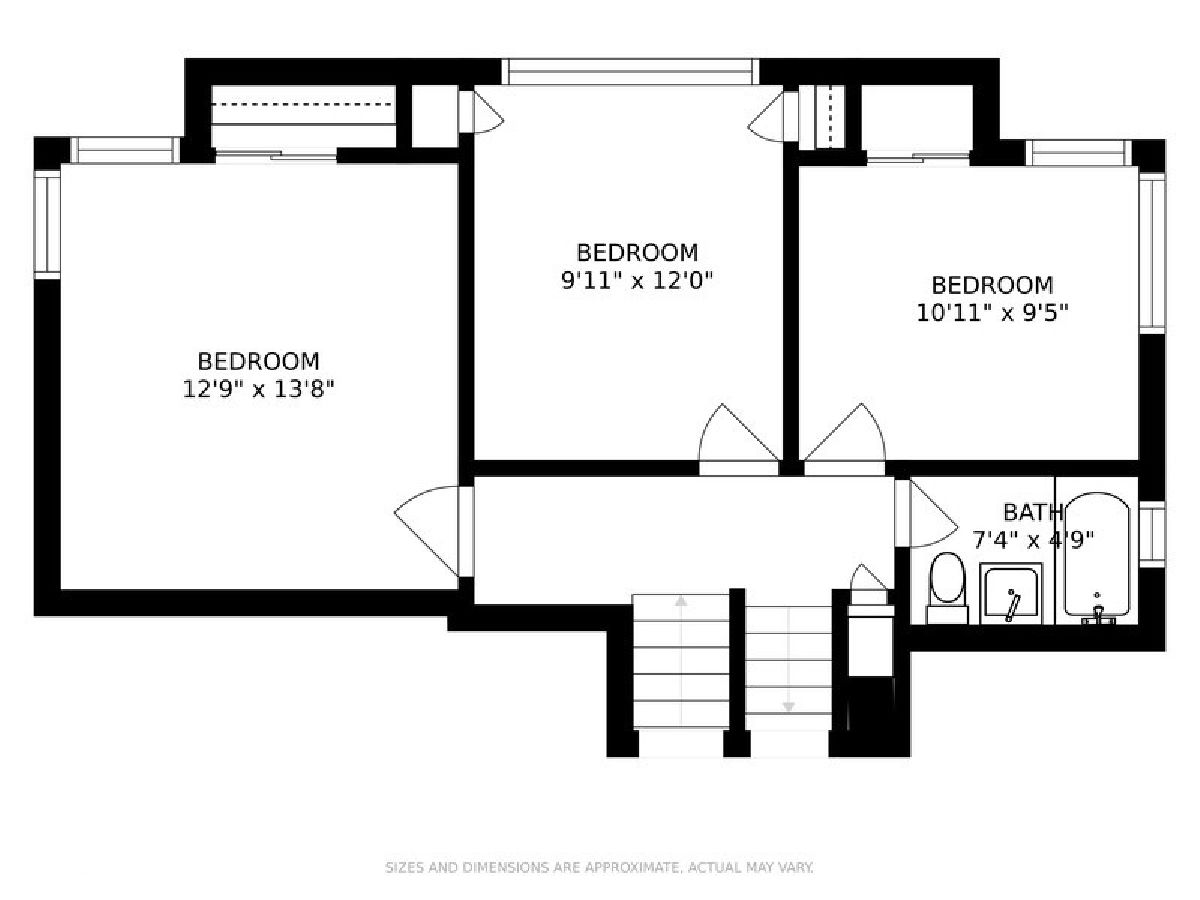
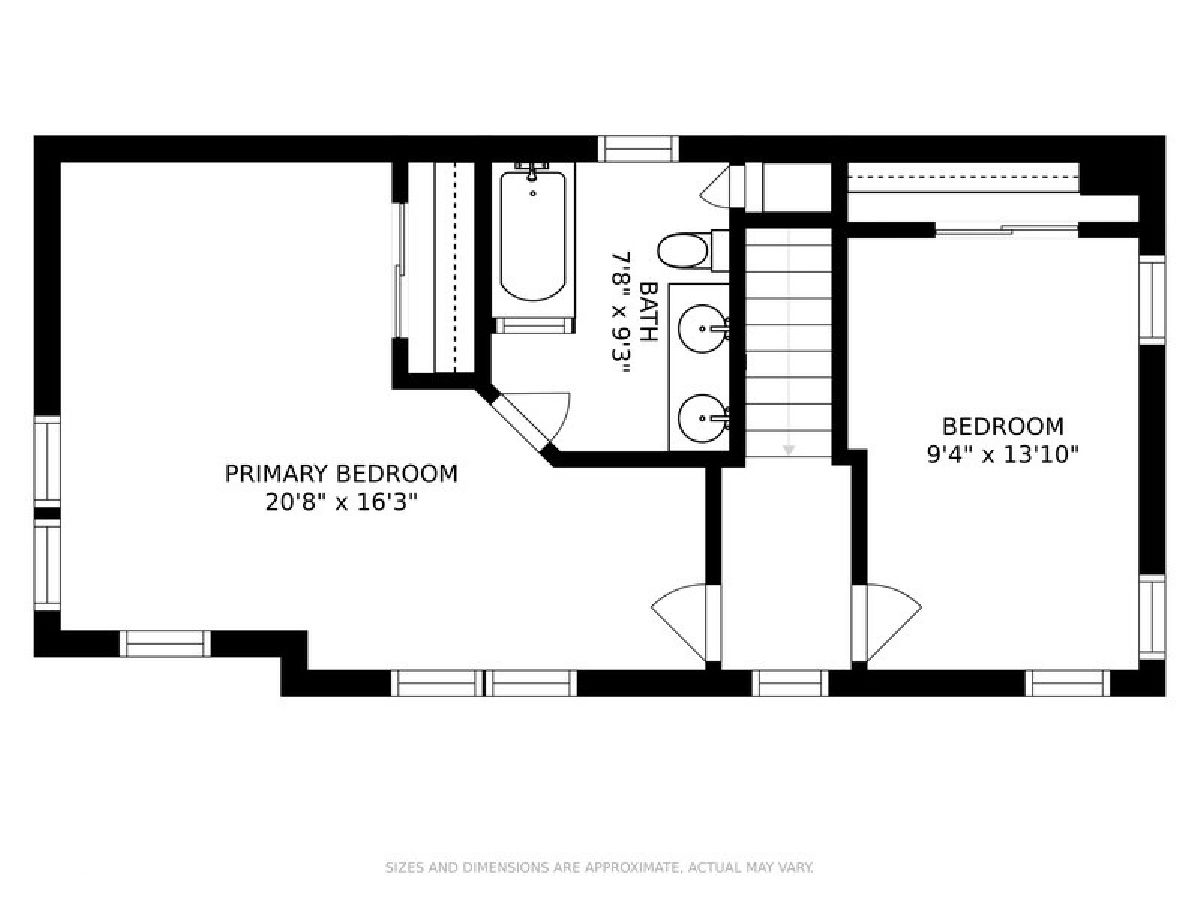
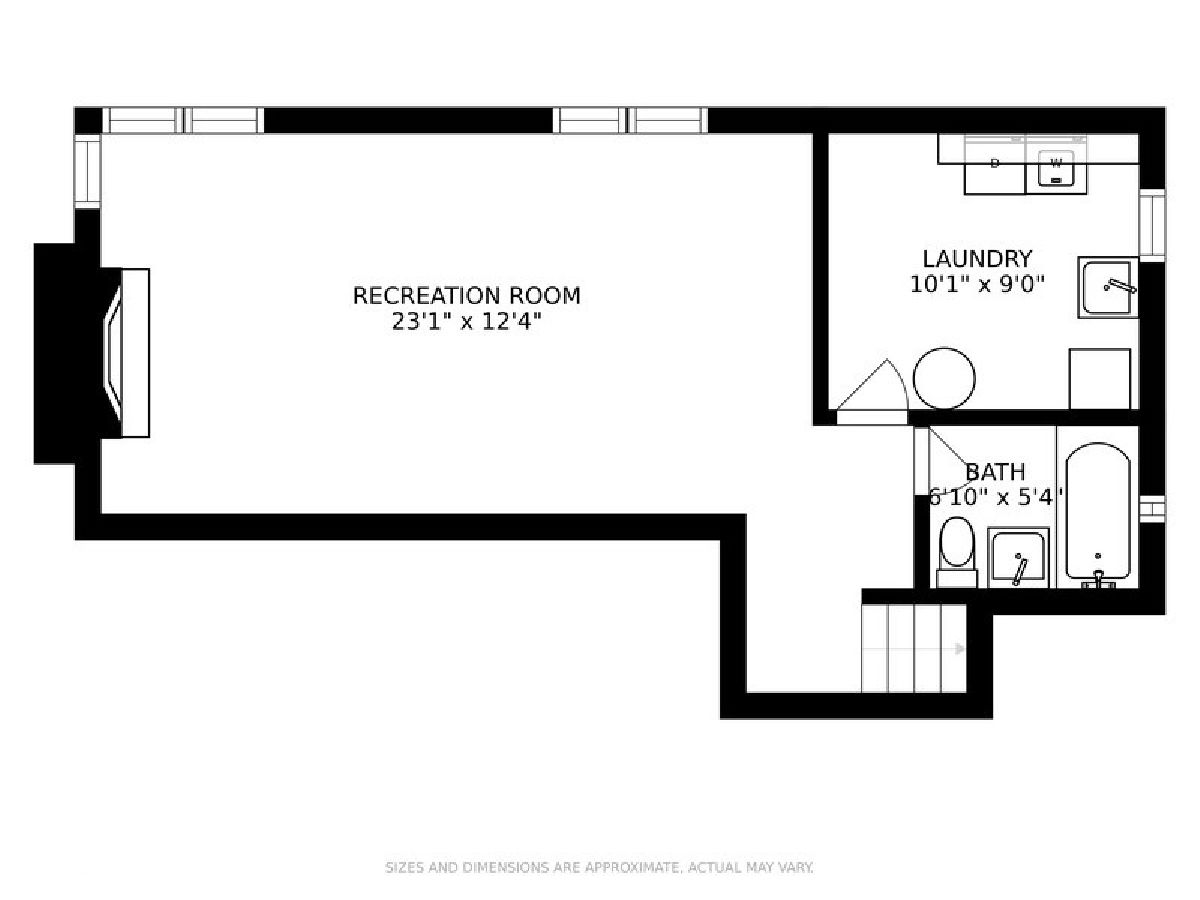
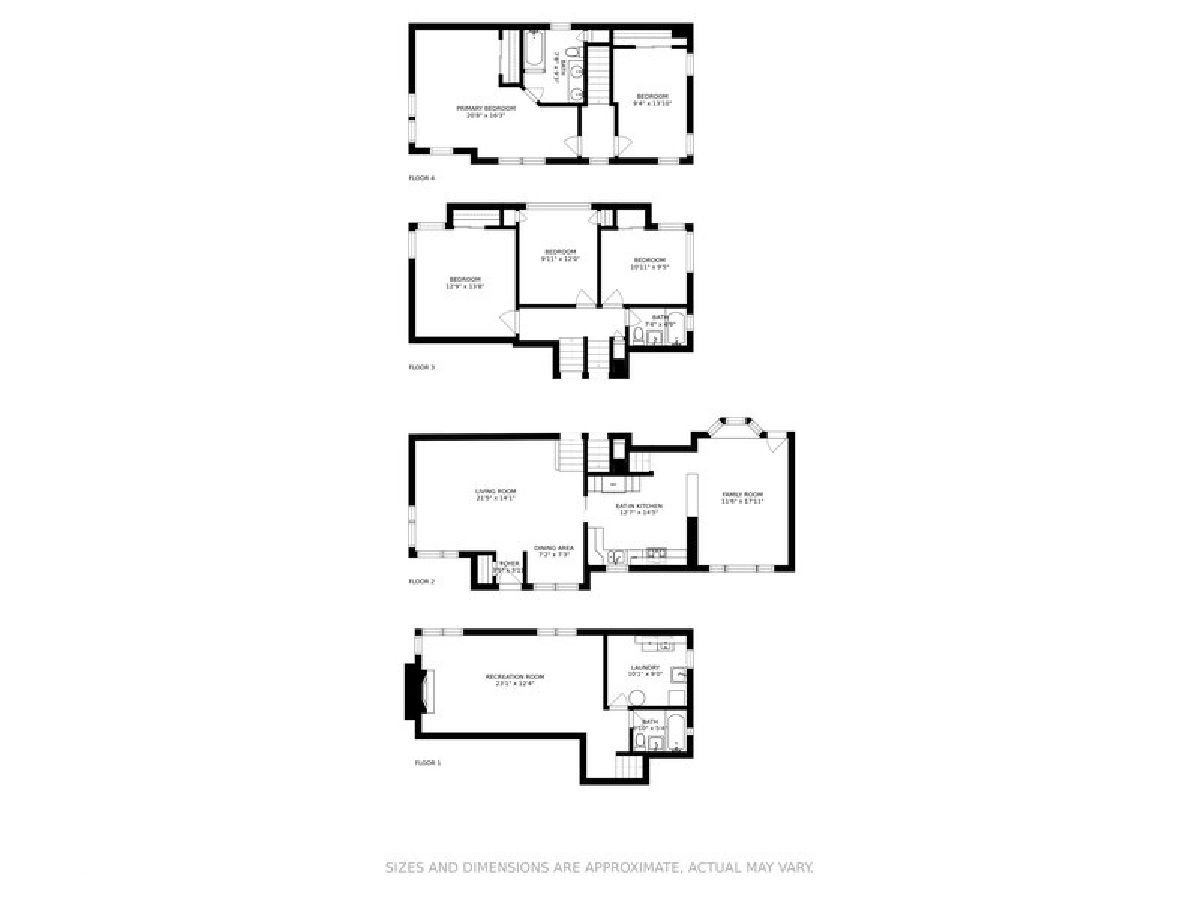
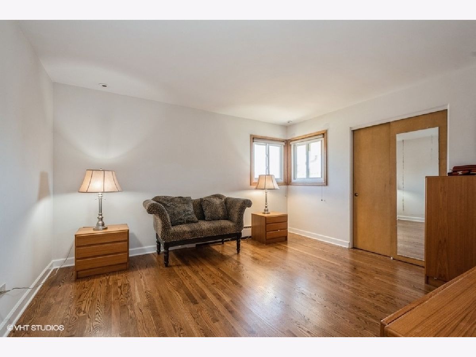
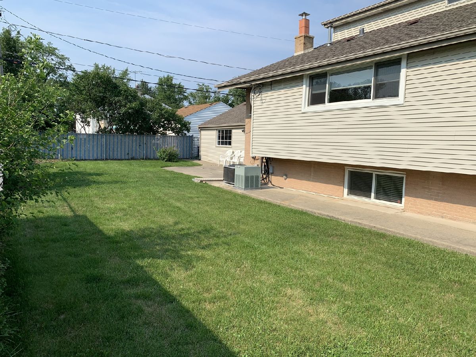
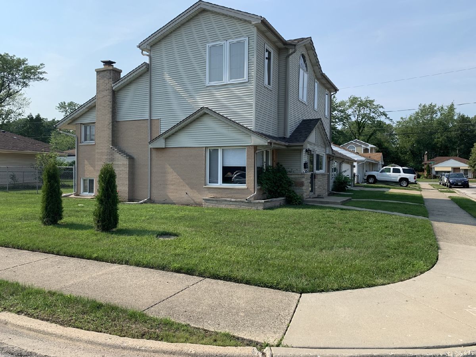
Room Specifics
Total Bedrooms: 5
Bedrooms Above Ground: 5
Bedrooms Below Ground: 0
Dimensions: —
Floor Type: Hardwood
Dimensions: —
Floor Type: Hardwood
Dimensions: —
Floor Type: Hardwood
Dimensions: —
Floor Type: —
Full Bathrooms: 3
Bathroom Amenities: Whirlpool
Bathroom in Basement: 1
Rooms: Bedroom 5,Den
Basement Description: Finished
Other Specifics
| 2 | |
| Concrete Perimeter | |
| Concrete | |
| Patio | |
| Corner Lot,Fenced Yard | |
| 7278 | |
| — | |
| Full | |
| Vaulted/Cathedral Ceilings, Skylight(s), Hardwood Floors | |
| Range, Microwave, Dishwasher, High End Refrigerator, Washer, Dryer, Stainless Steel Appliance(s) | |
| Not in DB | |
| Park, Horse-Riding Area, Horse-Riding Trails, Sidewalks, Street Lights | |
| — | |
| — | |
| Wood Burning |
Tax History
| Year | Property Taxes |
|---|---|
| 2021 | $8,294 |
Contact Agent
Nearby Similar Homes
Nearby Sold Comparables
Contact Agent
Listing Provided By
First Gold Realty


