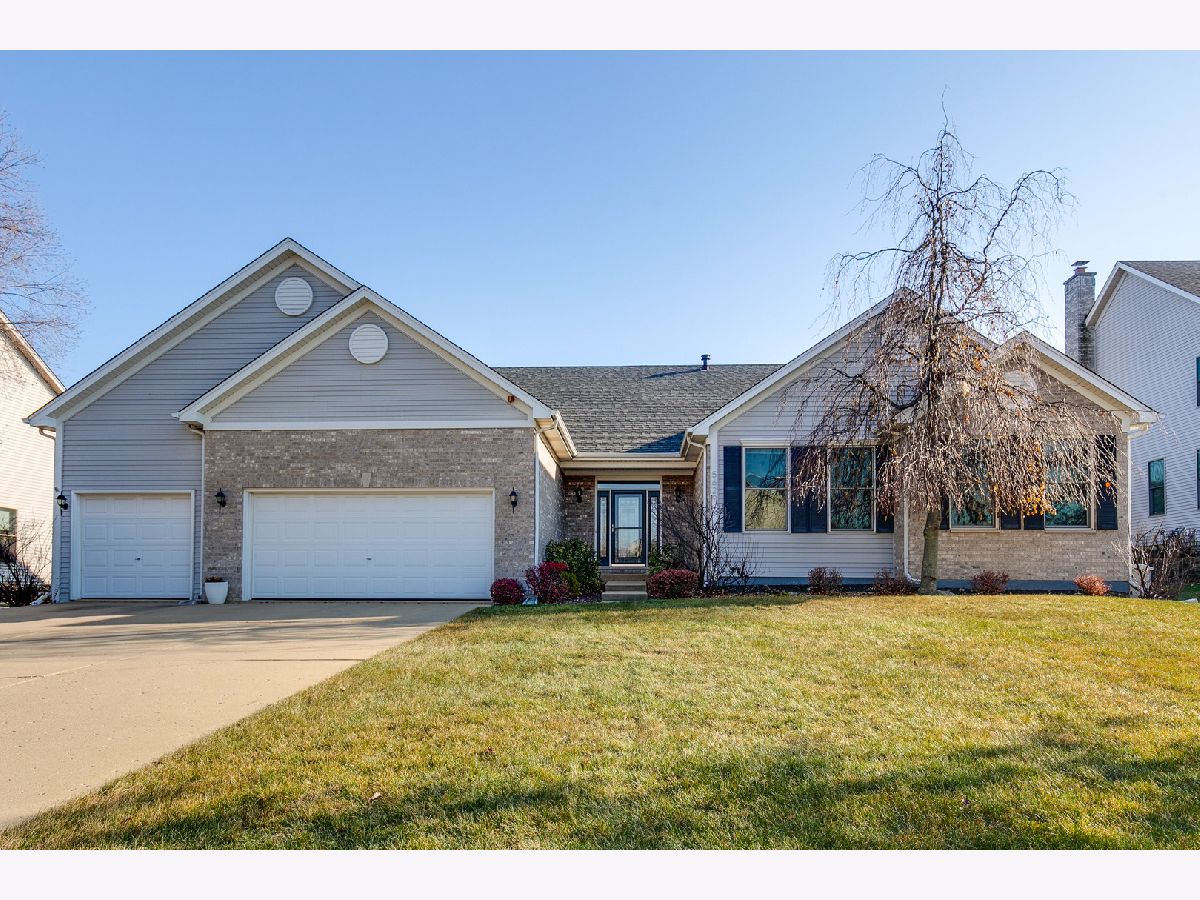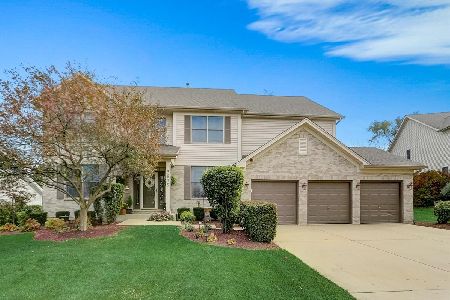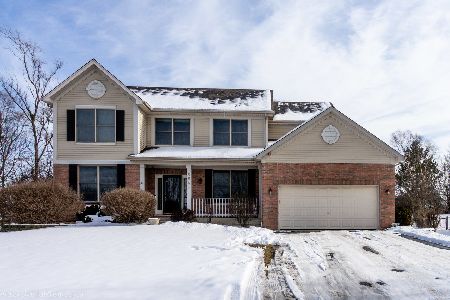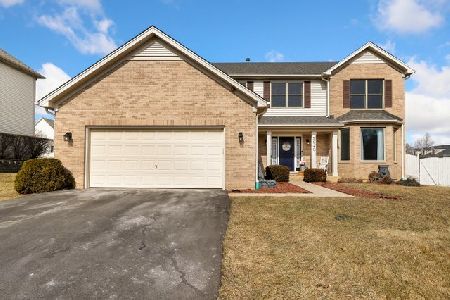5629 Caribou Lane, Hoffman Estates, Illinois 60192
$473,000
|
Sold
|
|
| Status: | Closed |
| Sqft: | 2,668 |
| Cost/Sqft: | $178 |
| Beds: | 3 |
| Baths: | 3 |
| Year Built: | 2001 |
| Property Taxes: | $10,844 |
| Days On Market: | 1491 |
| Lot Size: | 0,37 |
Description
Beautiful ranch home in desirable Hunters Ridge. 4Bedroom, 3Bath, 3 Car Garage. Open floor plan with 9ft ceilings, hardwood floors. Updated kitchen 2018 with 42" white cabinetry, granite, quartz, new stainless steel appliances, center island. Primary bedroom with walk-in closets, luxury bathroom that includes shower and jetted tub. Hall bath handicapped accessible shower for wheelchair. Finished basement with Rec room, office, 4th bedroom/den, game room, full bath. Approximately 5336sf on 2 levels. Pella windows and patio doors. NEW roof, furnace, washer & dryer, ejector pump 2016. New sump pump 2017. HS District 46 has the Academy Programs for the Arts, Technology, Science etc. Concrete patio under the deck. Just minutes to I-90, forest preserve hiking trails, great shopping.
Property Specifics
| Single Family | |
| — | |
| Ranch | |
| 2001 | |
| Full | |
| RANCH | |
| No | |
| 0.37 |
| Cook | |
| Hunters Ridge | |
| 0 / Not Applicable | |
| None | |
| Public | |
| Public Sewer | |
| 11296273 | |
| 06084060030000 |
Nearby Schools
| NAME: | DISTRICT: | DISTANCE: | |
|---|---|---|---|
|
Grade School
Timber Trails Elementary School |
46 | — | |
|
Middle School
Larsen Middle School |
46 | Not in DB | |
|
High School
Elgin High School |
46 | Not in DB | |
Property History
| DATE: | EVENT: | PRICE: | SOURCE: |
|---|---|---|---|
| 8 Mar, 2007 | Sold | $446,000 | MRED MLS |
| 30 Jan, 2007 | Under contract | $459,900 | MRED MLS |
| — | Last price change | $462,450 | MRED MLS |
| 1 Oct, 2006 | Listed for sale | $462,500 | MRED MLS |
| 28 Oct, 2016 | Sold | $329,950 | MRED MLS |
| 7 Sep, 2016 | Under contract | $334,900 | MRED MLS |
| — | Last price change | $339,900 | MRED MLS |
| 27 May, 2016 | Listed for sale | $363,900 | MRED MLS |
| 25 Feb, 2022 | Sold | $473,000 | MRED MLS |
| 4 Jan, 2022 | Under contract | $474,900 | MRED MLS |
| 31 Dec, 2021 | Listed for sale | $474,900 | MRED MLS |































Room Specifics
Total Bedrooms: 4
Bedrooms Above Ground: 3
Bedrooms Below Ground: 1
Dimensions: —
Floor Type: Carpet
Dimensions: —
Floor Type: Carpet
Dimensions: —
Floor Type: Wood Laminate
Full Bathrooms: 3
Bathroom Amenities: Whirlpool,Separate Shower,Handicap Shower,Double Sink
Bathroom in Basement: 1
Rooms: Foyer,Play Room,Eating Area,Exercise Room,Mud Room,Recreation Room,Deck,Office
Basement Description: Finished
Other Specifics
| 3 | |
| Concrete Perimeter | |
| Concrete | |
| Deck, Storms/Screens | |
| Fenced Yard | |
| 16121 | |
| — | |
| Full | |
| Hardwood Floors, First Floor Bedroom, In-Law Arrangement, First Floor Full Bath | |
| Range, Microwave, Dishwasher, Refrigerator, Disposal | |
| Not in DB | |
| Park, Curbs, Street Lights, Street Paved | |
| — | |
| — | |
| — |
Tax History
| Year | Property Taxes |
|---|---|
| 2007 | $7,502 |
| 2016 | $12,126 |
| 2022 | $10,844 |
Contact Agent
Nearby Similar Homes
Nearby Sold Comparables
Contact Agent
Listing Provided By
RE/MAX Central Inc.








