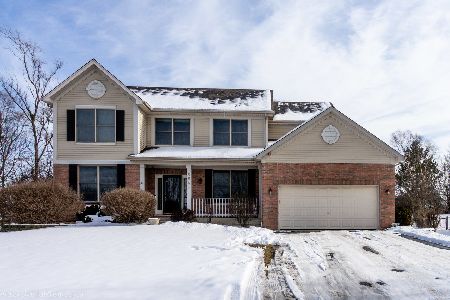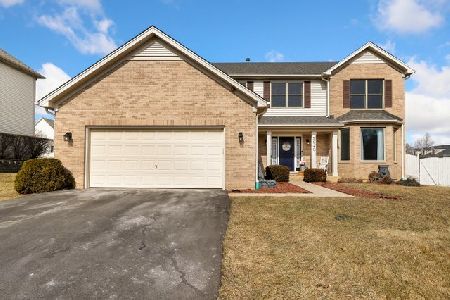5635 Caribou Lane, Hoffman Estates, Illinois 60192
$540,000
|
Sold
|
|
| Status: | Closed |
| Sqft: | 3,513 |
| Cost/Sqft: | $158 |
| Beds: | 5 |
| Baths: | 4 |
| Year Built: | 2001 |
| Property Taxes: | $11,628 |
| Days On Market: | 1193 |
| Lot Size: | 0,39 |
Description
STUNNING FAMILY HOME w/ OVER *4,500 Sq.Ft.* of LIVING AREA and You'll NEVER Regret a 3-CAR Garage. Features: 5 Bedrooms, 3.1 Baths, Abundant Windows stream in Natural Light, ample Closet Space & Storage throughout. 2 STAIRCASES; one in the Formal Two-story Foyer and another off the Kitchen for convenience. OPEN FLOOR PLAN is PERFECT for entertaining Family & Friends on the main floor and in the finished basement. LARGE EAT-IN KITCHEN offers 42" Cabinetry, Solid Surface Counters, Tile Back-splash, Recessed lighting, SS Appls, Breakfast Bar, and an Organization station has a Built-in Desk & Cabinets w/ stylish cubby & glass-front display. Breakfast area has a walk-out Bay that leads to the 2-tier Deck w/ natural gas line for grill and large professionally landscaped yard. Bonus area for casual dining Features; bump out w/ triple hung windows, added Cabinetry w/ slide-out drawers for small appliance storage, Granite top & Pennant Lighting. Convenient Laundry-mud room entrance from garage includes a window and large coat closet. Primary en-suite Features; Tray Ceiling w/ Light Fan, Sitting area, His & Her Closets, Vaulted Ceiling in Bath, Double Vanities, Separate Shower and a Large Whirlpool Tub. ALL Secondary Bedrooms are Spacious, include Ceiling Light Fans and there's space available in Bedroom #4 to add a Full Bath. Finished Basement Offers Large Recreation area, Full Bath w/ walk-in Shower and extra utility sink. Seller *INCLUDES; Pool Table, Game Table, & Dry Bar w/ Beverage Fridge. Hardwood floors and 9' Ceilings on main level, Updated Light Fixtures, Custom Fireplace surround, Custom Tray ceiling & Wainscoting in Formal Dining room. Expanded Kitchen Island w/ Bosch Gas Cooktop, Nest thermostat, Newer Roof '16, Water Heaters '18. MUST SEE TO APPRECIATE ALL THE SPECIAL FEATURES & FINISHES!! Watch the 3D Walkthrough & Hurry Over! Lock in Your interest rate ~ Quick close is available.
Property Specifics
| Single Family | |
| — | |
| — | |
| 2001 | |
| — | |
| YELLOWSTONE - 5 BEDROOMS | |
| No | |
| 0.39 |
| Cook | |
| Hunters Ridge | |
| — / Not Applicable | |
| — | |
| — | |
| — | |
| 11660211 | |
| 06084060040000 |
Nearby Schools
| NAME: | DISTRICT: | DISTANCE: | |
|---|---|---|---|
|
Grade School
Timber Trails Elementary School |
46 | — | |
|
Middle School
Larsen Middle School |
46 | Not in DB | |
|
High School
Elgin High School |
46 | Not in DB | |
Property History
| DATE: | EVENT: | PRICE: | SOURCE: |
|---|---|---|---|
| 30 Nov, 2022 | Sold | $540,000 | MRED MLS |
| 7 Nov, 2022 | Under contract | $555,000 | MRED MLS |
| 25 Oct, 2022 | Listed for sale | $555,000 | MRED MLS |
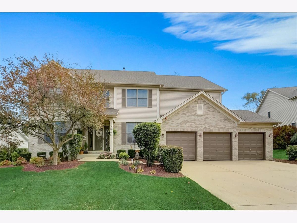
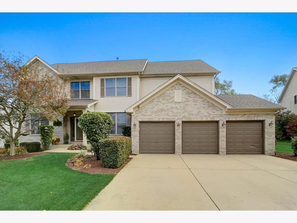
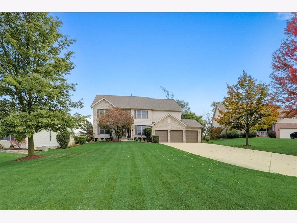
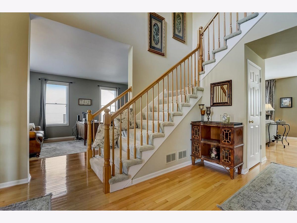
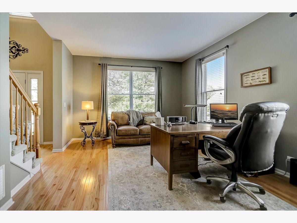
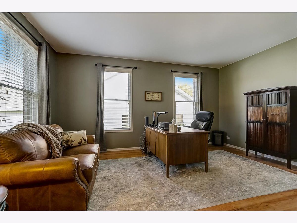
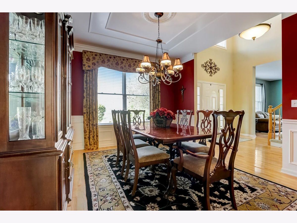
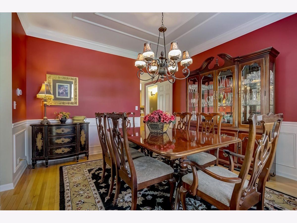
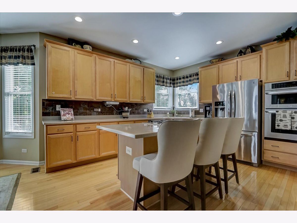
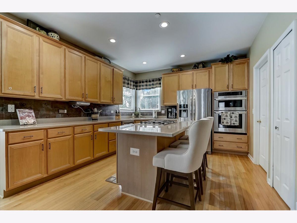
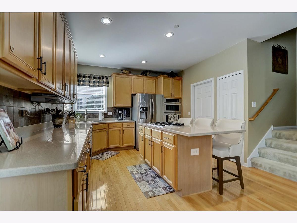
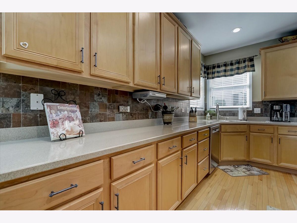
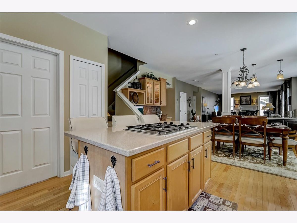
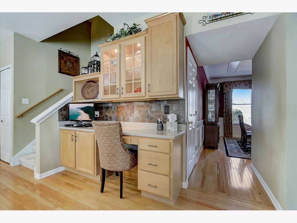
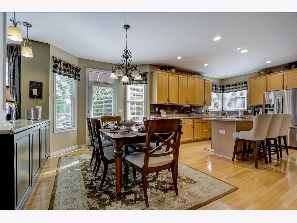
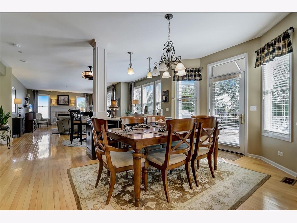
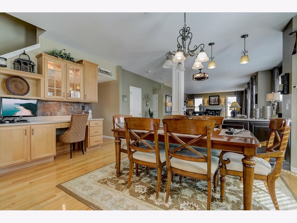
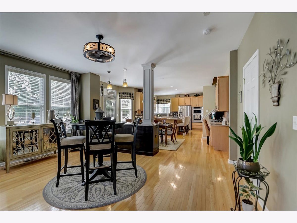
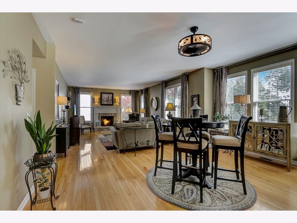
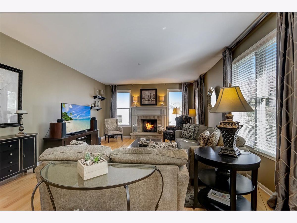
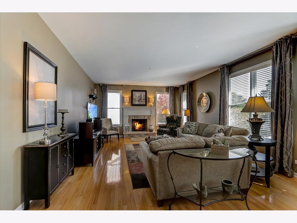
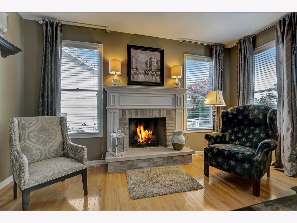
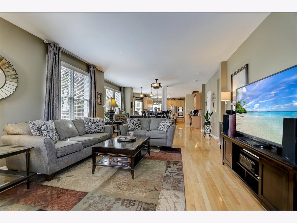
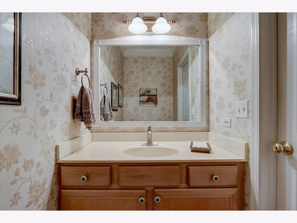
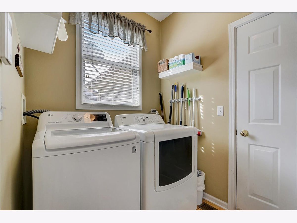
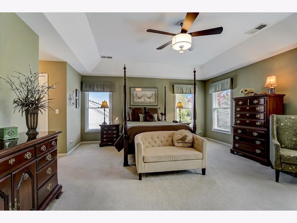
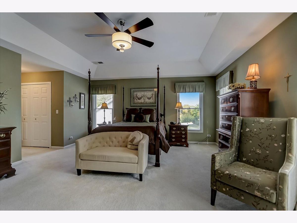
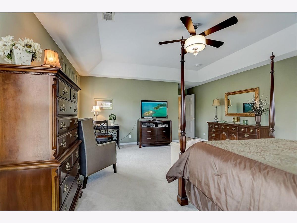
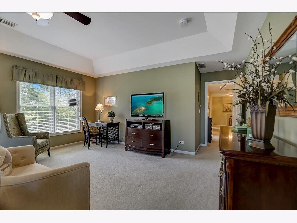
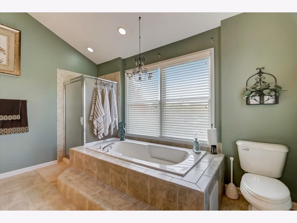
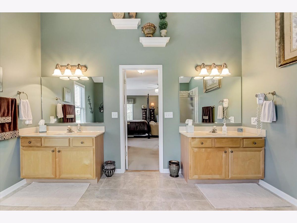
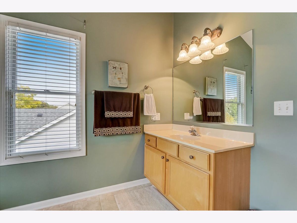
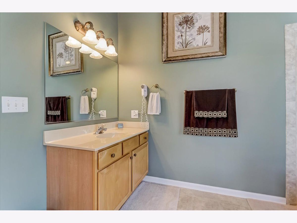
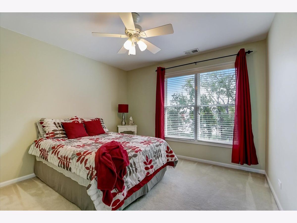
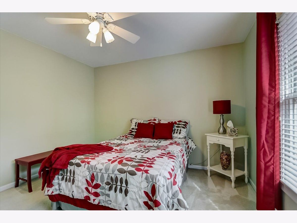
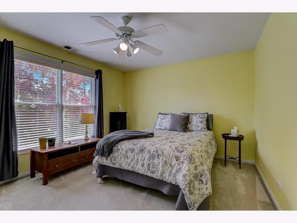
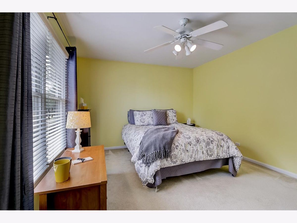
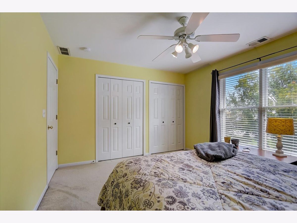
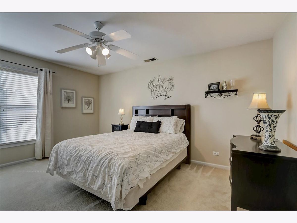
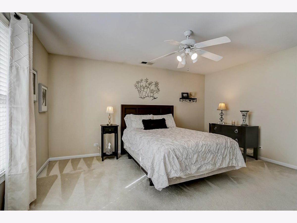
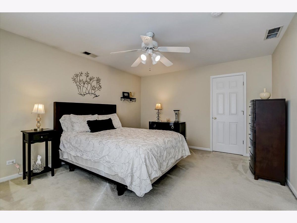
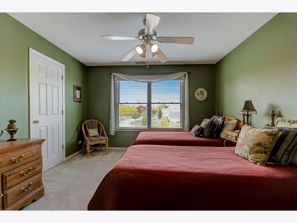
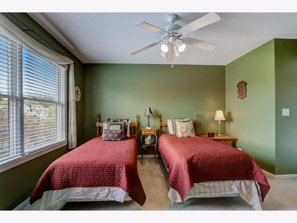
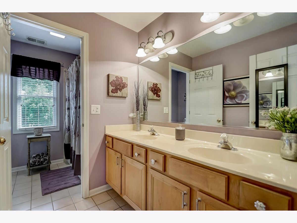
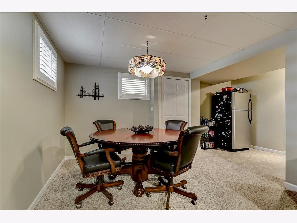
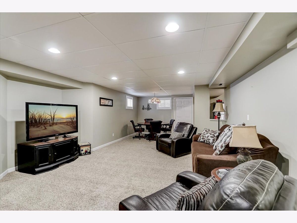
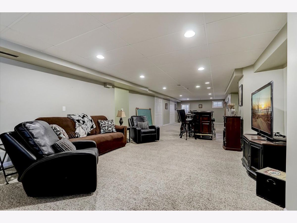
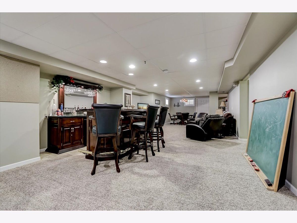
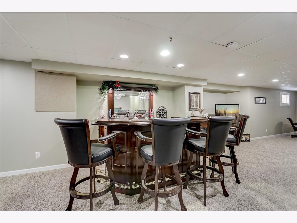
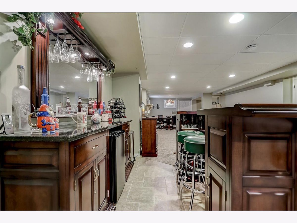
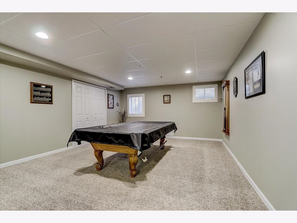
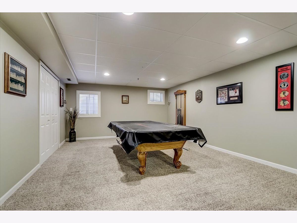
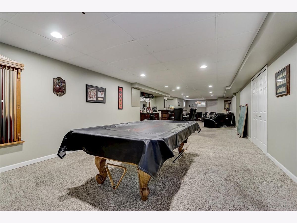
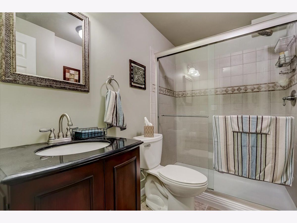
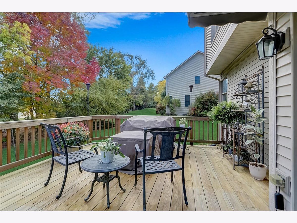
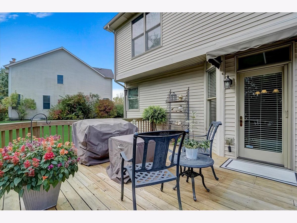
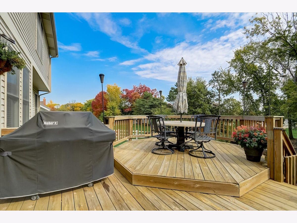
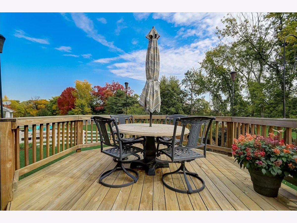
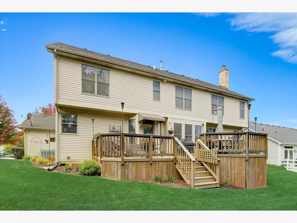
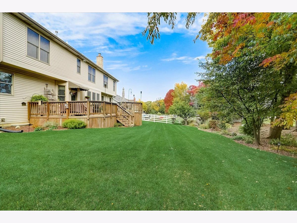
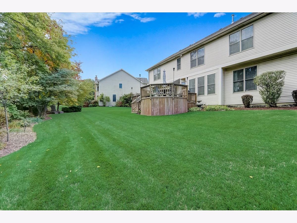
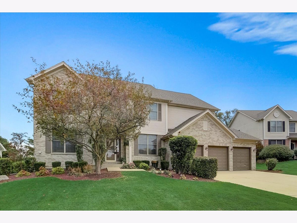
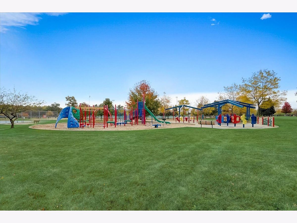
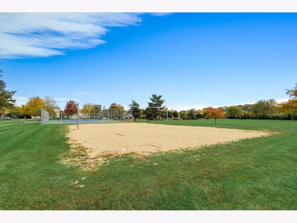
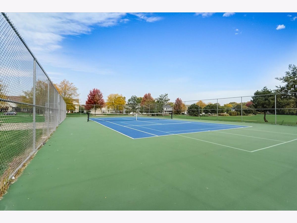
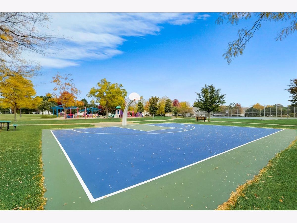
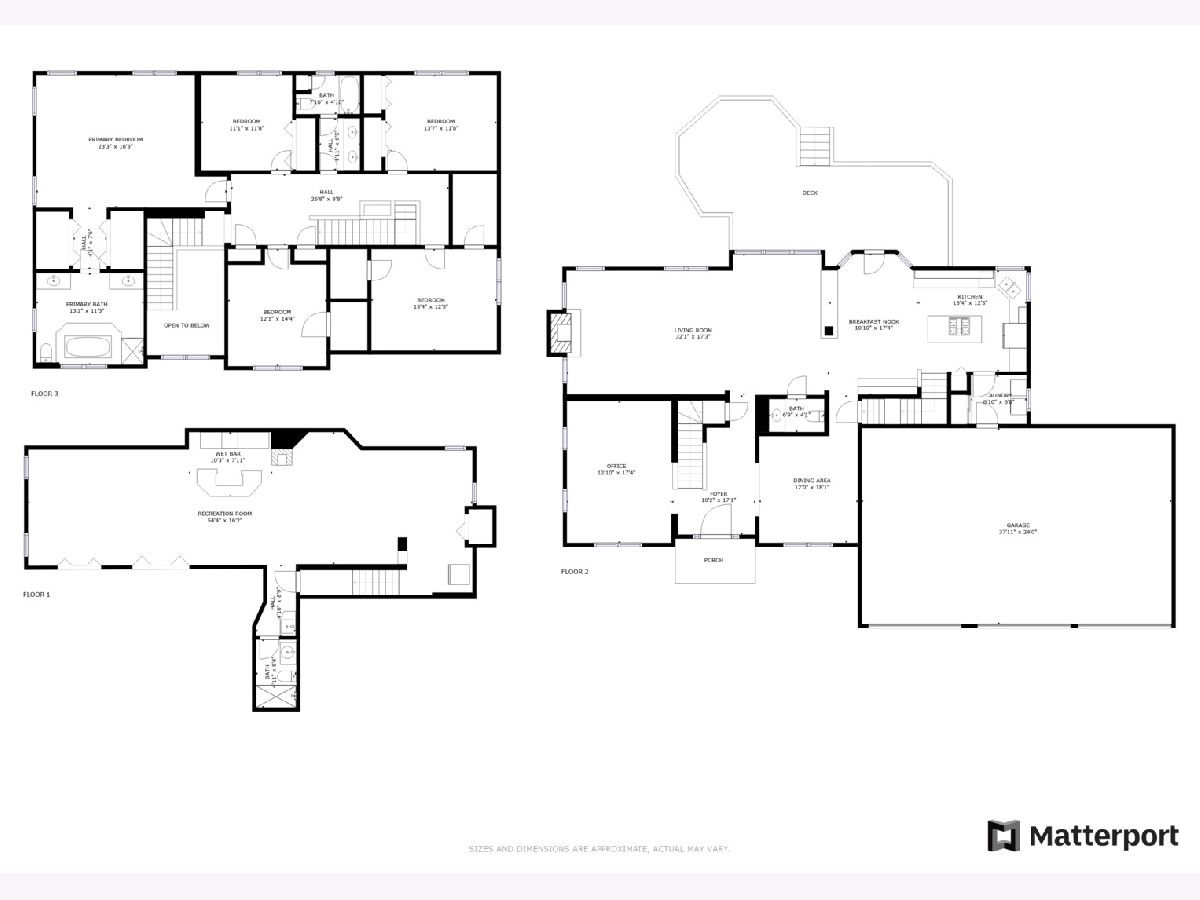
Room Specifics
Total Bedrooms: 5
Bedrooms Above Ground: 5
Bedrooms Below Ground: 0
Dimensions: —
Floor Type: —
Dimensions: —
Floor Type: —
Dimensions: —
Floor Type: —
Dimensions: —
Floor Type: —
Full Bathrooms: 4
Bathroom Amenities: Whirlpool,Separate Shower,Double Sink
Bathroom in Basement: 1
Rooms: —
Basement Description: Finished,Storage Space
Other Specifics
| 3 | |
| — | |
| Concrete | |
| — | |
| — | |
| 100 X 163 X 130 X 188 | |
| — | |
| — | |
| — | |
| — | |
| Not in DB | |
| — | |
| — | |
| — | |
| — |
Tax History
| Year | Property Taxes |
|---|---|
| 2022 | $11,628 |
Contact Agent
Nearby Similar Homes
Nearby Sold Comparables
Contact Agent
Listing Provided By
Redfin Corporation





