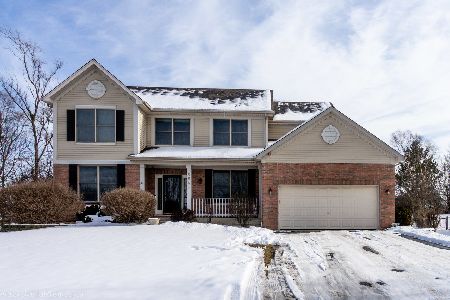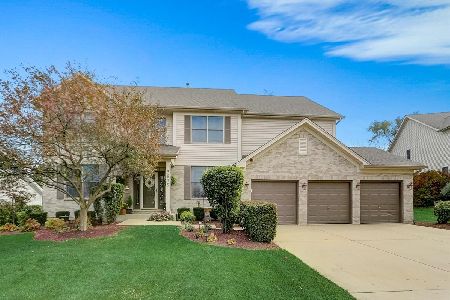5641 Caribou Lane, Hoffman Estates, Illinois 60192
$332,500
|
Sold
|
|
| Status: | Closed |
| Sqft: | 3,010 |
| Cost/Sqft: | $116 |
| Beds: | 4 |
| Baths: | 3 |
| Year Built: | 2001 |
| Property Taxes: | $10,708 |
| Days On Market: | 5398 |
| Lot Size: | 0,40 |
Description
Reduced to sell now. Lowest priced-best value in Hunters Ridge. Fantastic home-4 large bedrooms, 3 full baths, 1st floor office or guest bedroom. Newly installed neutral carpeting 1st/2nd floors! Dramatic 2 story FR w/gas fireplace. Fully applianced eat-in kitchen w/granite counter tops, hardwood floors in family room and foyer. Master suite w/sitting area. Master bath w/soaking tub and shower. Finished basement.
Property Specifics
| Single Family | |
| — | |
| Contemporary | |
| 2001 | |
| Full | |
| MONTICELLO | |
| No | |
| 0.4 |
| Cook | |
| Hunters Ridge | |
| 0 / Not Applicable | |
| None | |
| Lake Michigan | |
| Public Sewer | |
| 07786139 | |
| 06084060050000 |
Nearby Schools
| NAME: | DISTRICT: | DISTANCE: | |
|---|---|---|---|
|
Grade School
Timber Trails Elementary School |
46 | — | |
|
Middle School
Larsen Middle School |
46 | Not in DB | |
|
High School
Elgin High School |
46 | Not in DB | |
Property History
| DATE: | EVENT: | PRICE: | SOURCE: |
|---|---|---|---|
| 10 Aug, 2011 | Sold | $332,500 | MRED MLS |
| 6 Jul, 2011 | Under contract | $350,000 | MRED MLS |
| — | Last price change | $357,900 | MRED MLS |
| 20 Apr, 2011 | Listed for sale | $369,000 | MRED MLS |
| 17 Mar, 2023 | Sold | $510,000 | MRED MLS |
| 19 Feb, 2023 | Under contract | $499,000 | MRED MLS |
| 5 Feb, 2023 | Listed for sale | $499,000 | MRED MLS |
Room Specifics
Total Bedrooms: 4
Bedrooms Above Ground: 4
Bedrooms Below Ground: 0
Dimensions: —
Floor Type: Carpet
Dimensions: —
Floor Type: Carpet
Dimensions: —
Floor Type: Carpet
Full Bathrooms: 3
Bathroom Amenities: Separate Shower,Double Sink,Soaking Tub
Bathroom in Basement: 0
Rooms: Office,Theatre Room
Basement Description: Finished
Other Specifics
| 2 | |
| Concrete Perimeter | |
| Asphalt | |
| Deck, Patio, Porch | |
| Cul-De-Sac,Landscaped | |
| 60X159X163X194 | |
| Unfinished | |
| Full | |
| Vaulted/Cathedral Ceilings, Hardwood Floors, In-Law Arrangement, First Floor Laundry, First Floor Full Bath | |
| Range, Microwave, Dishwasher, Refrigerator, Washer, Dryer, Disposal | |
| Not in DB | |
| Street Lights, Street Paved | |
| — | |
| — | |
| Gas Starter |
Tax History
| Year | Property Taxes |
|---|---|
| 2011 | $10,708 |
| 2023 | $8,973 |
Contact Agent
Nearby Similar Homes
Nearby Sold Comparables
Contact Agent
Listing Provided By
Baird & Warner








