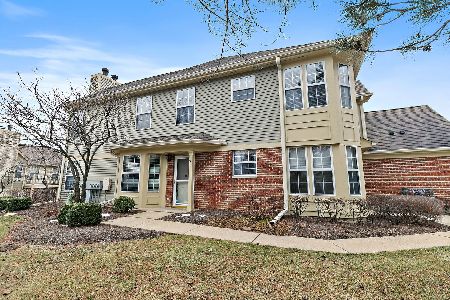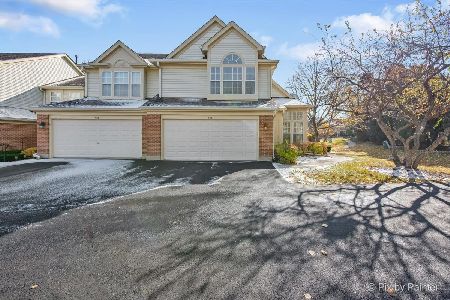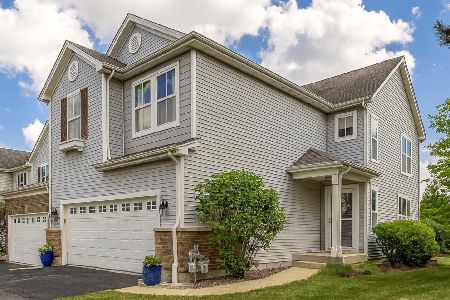562A Portsmith Court, Crystal Lake, Illinois 60014
$125,500
|
Sold
|
|
| Status: | Closed |
| Sqft: | 1,293 |
| Cost/Sqft: | $103 |
| Beds: | 2 |
| Baths: | 2 |
| Year Built: | 1993 |
| Property Taxes: | $2,956 |
| Days On Market: | 2709 |
| Lot Size: | 0,00 |
Description
* SOUGHT AFTER RANCH END UNIT * PRIVATE ENTRANCE into this OPEN LAYOUT TOWN HOME * SPACIOUS LIVING AND DINING ROOMS with FRENCH DOOR access to the rear PATIO and YARD * BRIGHT and SPACIOUS KITCHEN boasts a BAY DINING AREA; ALL APPLIANCES - some newer; ABUNDANT CABINETS and PANTRY * MASTER BEDROOM features a LARGE WALK IN CLOSET and BATH with JACUZZI TUB and SEPARATE SHOWER * CUSTOM WINDOW TREATMENTS, NEUTRAL CARPET, CERAMIC and LAMINATE FLOORING * LAUNDRY ROOM has MAYTAG WASHER and DRYER - plus WALL CABINETS * GARAGE with BRAND NEW INSULATED DOOR, SHELVES and DROP DOWN STAIRS to ATTIC STORAGE * CUL DE SAC location and COMMUNITY AMENITIES feature a POOL and CLUBHOUSE * CONVENIENT LOCATION - close to AMAZING SHOPPING and RESTAURANTS * PROFESSIONALLY CLEANED * Needs some TLC and your personal decorating touches *
Property Specifics
| Condos/Townhomes | |
| 1 | |
| — | |
| 1993 | |
| None | |
| RANCH | |
| No | |
| — |
| Mc Henry | |
| Essex Village | |
| 211 / Monthly | |
| Insurance,Clubhouse,Pool,Exterior Maintenance,Lawn Care,Snow Removal | |
| Public | |
| Public Sewer | |
| 10056802 | |
| 1919225009 |
Nearby Schools
| NAME: | DISTRICT: | DISTANCE: | |
|---|---|---|---|
|
Grade School
Indian Prairie Elementary School |
47 | — | |
|
Middle School
Lundahl Middle School |
47 | Not in DB | |
|
High School
Crystal Lake South High School |
155 | Not in DB | |
Property History
| DATE: | EVENT: | PRICE: | SOURCE: |
|---|---|---|---|
| 17 Oct, 2018 | Sold | $125,500 | MRED MLS |
| 13 Sep, 2018 | Under contract | $132,700 | MRED MLS |
| 19 Aug, 2018 | Listed for sale | $132,700 | MRED MLS |
Room Specifics
Total Bedrooms: 2
Bedrooms Above Ground: 2
Bedrooms Below Ground: 0
Dimensions: —
Floor Type: Carpet
Full Bathrooms: 2
Bathroom Amenities: Whirlpool,Separate Shower
Bathroom in Basement: 0
Rooms: Eating Area,Foyer,Walk In Closet
Basement Description: None
Other Specifics
| 1 | |
| Concrete Perimeter | |
| Asphalt | |
| Patio, Storms/Screens, End Unit, Cable Access | |
| Common Grounds,Cul-De-Sac,Landscaped | |
| COMMON | |
| — | |
| Full | |
| Wood Laminate Floors, First Floor Bedroom, First Floor Laundry, First Floor Full Bath, Laundry Hook-Up in Unit, Storage | |
| Range, Microwave, Dishwasher, Refrigerator, Washer, Dryer, Disposal | |
| Not in DB | |
| — | |
| — | |
| Party Room, Pool | |
| — |
Tax History
| Year | Property Taxes |
|---|---|
| 2018 | $2,956 |
Contact Agent
Nearby Similar Homes
Nearby Sold Comparables
Contact Agent
Listing Provided By
Brokerocity Inc






