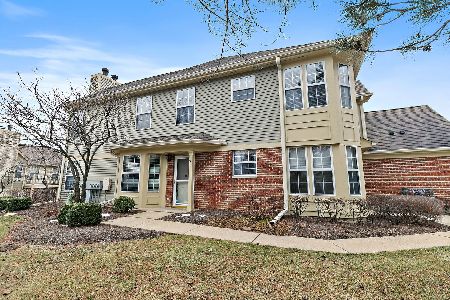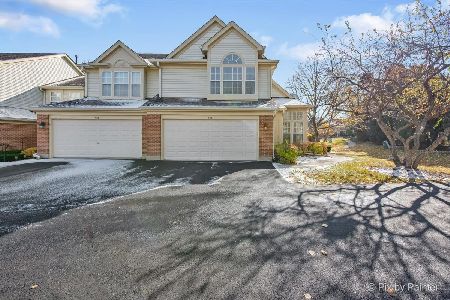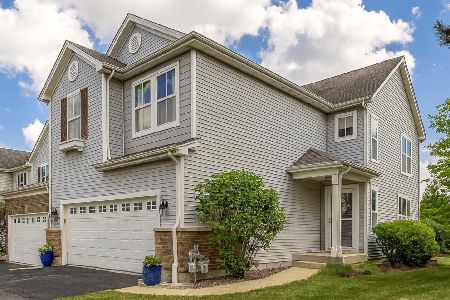566 Portsmith Court, Crystal Lake, Illinois 60014
$175,000
|
Sold
|
|
| Status: | Closed |
| Sqft: | 1,551 |
| Cost/Sqft: | $119 |
| Beds: | 2 |
| Baths: | 3 |
| Year Built: | 1994 |
| Property Taxes: | $5,012 |
| Days On Market: | 2693 |
| Lot Size: | 0,00 |
Description
New Year! New home! Perfect if you are downsizing or a first-time buyer. Unit has a first floor Master Bedroom and Bath with new floor; Spacious Living Room & Dining Room freshly painted, new carpet, vaulted ceilings and gas logs fireplace; eat-in Kitchen with all appliances; Second level has another Bedroom, full Bath with new floor, spacious loft with window seat, a bonus room great for an office, craft room or extra storage! Brand new furnace /AC and hot water tank. Lots of closets/storage available. Unit is light and airy. Subdivision is beautifully landscaped. Outdoor pool and clubhouse available. Metra, restaurants, shopping, two lakes (fishing, swimming and boating), theaters/entertainment are nearby. Make an offer today!!! Quick Close Possible.
Property Specifics
| Condos/Townhomes | |
| 2 | |
| — | |
| 1994 | |
| None | |
| PEMBROOK | |
| No | |
| — |
| Mc Henry | |
| Essex Village | |
| 256 / Monthly | |
| Insurance,Clubhouse,Pool,Exterior Maintenance,Lawn Care,Scavenger,Snow Removal | |
| Public | |
| Public Sewer | |
| 10071370 | |
| 1919225012 |
Nearby Schools
| NAME: | DISTRICT: | DISTANCE: | |
|---|---|---|---|
|
Grade School
Indian Prairie Elementary School |
47 | — | |
|
Middle School
Lundahl Middle School |
47 | Not in DB | |
|
High School
Crystal Lake South High School |
155 | Not in DB | |
Property History
| DATE: | EVENT: | PRICE: | SOURCE: |
|---|---|---|---|
| 8 Mar, 2019 | Sold | $175,000 | MRED MLS |
| 16 Jan, 2019 | Under contract | $185,000 | MRED MLS |
| — | Last price change | $189,600 | MRED MLS |
| 4 Sep, 2018 | Listed for sale | $189,600 | MRED MLS |
Room Specifics
Total Bedrooms: 2
Bedrooms Above Ground: 2
Bedrooms Below Ground: 0
Dimensions: —
Floor Type: Carpet
Full Bathrooms: 3
Bathroom Amenities: Double Sink
Bathroom in Basement: —
Rooms: Bonus Room,Loft
Basement Description: None
Other Specifics
| 2 | |
| — | |
| — | |
| Patio, In Ground Pool, Storms/Screens, Cable Access | |
| Cul-De-Sac | |
| COMMON | |
| — | |
| Full | |
| Vaulted/Cathedral Ceilings, Skylight(s), Wood Laminate Floors, First Floor Bedroom, First Floor Laundry, First Floor Full Bath | |
| — | |
| Not in DB | |
| — | |
| — | |
| Pool | |
| — |
Tax History
| Year | Property Taxes |
|---|---|
| 2019 | $5,012 |
Contact Agent
Nearby Similar Homes
Nearby Sold Comparables
Contact Agent
Listing Provided By
CENTURY 21 Roberts & Andrews






