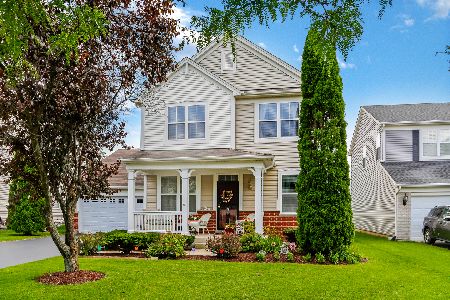563 Horizon Drive, St Charles, Illinois 60175
$320,000
|
Sold
|
|
| Status: | Closed |
| Sqft: | 3,031 |
| Cost/Sqft: | $110 |
| Beds: | 4 |
| Baths: | 3 |
| Year Built: | 2002 |
| Property Taxes: | $8,609 |
| Days On Market: | 2800 |
| Lot Size: | 0,16 |
Description
Wonderful Home in Popular HARVEST HILLS Offers A Terrific Lifestyle. Walk to OTTER COVE WATER PARK, Neighborhood Park & Great Western Trail. Extremely Open, Bright & Airy Floor Plan Features 9ft Ceilings, Fresh Paint, Gleaming Hardwood Floors T/O the entire 1st Floor and PLANTATION SHUTTERS. Beautifully REMODELED Eat-In KITCHEN offers Custom Maple Cabinetry, Granite Counters, Center Island, New Slate/Stainless Appliances, Built-in Double Oven, Pantry & numerous Recessed Lights. Huge 2-Story FAMILY ROOM has Sunny Stacked Windows For Tons Of Natural Light and SGD leading to New Paver Patio. Formal LR & DR have elegant Crown Molding & Chair Railing. Huge Deluxe Master Suite w/ Spacious Luxury Bath & XL WIC w/organizers. Generous Bedrooms 2-4 offer Ample Closet Space as well. Versatile 1st Floor Den (or 5th BR) w/ French Door entry from Family Room. Convenient 2nd Floor Laundry. Huge 3 Car Tandem Garage w/ Slat Walls. Convenient location. Close To Shopping, Dining & Everything St Charles.
Property Specifics
| Single Family | |
| — | |
| Colonial | |
| 2002 | |
| Full | |
| FARNSWORTH | |
| No | |
| 0.16 |
| Kane | |
| Traditions At Harvest Hills | |
| 147 / Annual | |
| Insurance,Other | |
| Public | |
| Public Sewer, Sewer-Storm | |
| 09937506 | |
| 0932151017 |
Property History
| DATE: | EVENT: | PRICE: | SOURCE: |
|---|---|---|---|
| 3 Nov, 2016 | Sold | $234,379 | MRED MLS |
| 28 Sep, 2016 | Under contract | $226,000 | MRED MLS |
| — | Last price change | $226,000 | MRED MLS |
| 7 Apr, 2016 | Listed for sale | $260,000 | MRED MLS |
| 5 Jul, 2018 | Sold | $320,000 | MRED MLS |
| 4 Jun, 2018 | Under contract | $334,900 | MRED MLS |
| 26 May, 2018 | Listed for sale | $334,900 | MRED MLS |
Room Specifics
Total Bedrooms: 4
Bedrooms Above Ground: 4
Bedrooms Below Ground: 0
Dimensions: —
Floor Type: Carpet
Dimensions: —
Floor Type: Carpet
Dimensions: —
Floor Type: Carpet
Full Bathrooms: 3
Bathroom Amenities: Separate Shower,Double Sink,Soaking Tub
Bathroom in Basement: 0
Rooms: Eating Area,Den,Walk In Closet
Basement Description: Unfinished
Other Specifics
| 3 | |
| Concrete Perimeter | |
| Asphalt | |
| Porch | |
| — | |
| 56X125X60X123 | |
| Full | |
| Full | |
| Vaulted/Cathedral Ceilings, Hardwood Floors, Second Floor Laundry | |
| Double Oven, Range, Microwave, Dishwasher, Refrigerator, Washer, Dryer, Disposal, Stainless Steel Appliance(s), Built-In Oven | |
| Not in DB | |
| Street Lights, Street Paved | |
| — | |
| — | |
| — |
Tax History
| Year | Property Taxes |
|---|---|
| 2016 | $8,707 |
| 2018 | $8,609 |
Contact Agent
Nearby Similar Homes
Nearby Sold Comparables
Contact Agent
Listing Provided By
RE/MAX Excels






