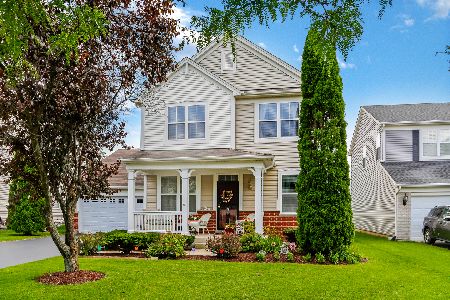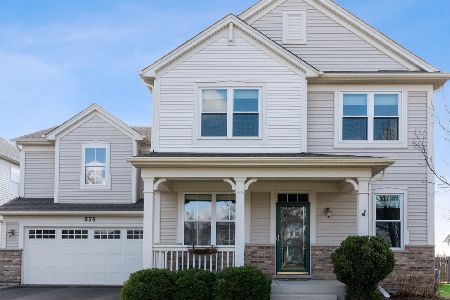571 Horizon Drive, St Charles, Illinois 60175
$299,000
|
Sold
|
|
| Status: | Closed |
| Sqft: | 2,254 |
| Cost/Sqft: | $142 |
| Beds: | 3 |
| Baths: | 3 |
| Year Built: | 2002 |
| Property Taxes: | $6,857 |
| Days On Market: | 2752 |
| Lot Size: | 0,00 |
Description
The BEST Value in Traditions! Pride of ownership is felt throughout this Baker Model. An inviting front porch, stone elevation and a 3 1/2 car garage are just a few highlights of this home ! Eat in kitchen opens directly to family room. Meticulously maintained and ready NOW for a quick close! Kitchen w/42" cabs and newer high end stainless steel appliances. Family room w/beautiful stone fireplace & media niche. The basement is finished w/blt ins, wine fridge! Loft could be 4th bdrm, master has vltd clg & lux bath. View out back is to open space. !!
Property Specifics
| Single Family | |
| — | |
| Traditional | |
| 2002 | |
| Partial | |
| BAKER | |
| No | |
| — |
| Kane | |
| Traditions At Harvest Hills | |
| 280 / Annual | |
| Other | |
| Public | |
| Public Sewer | |
| 10018244 | |
| 0932151019 |
Nearby Schools
| NAME: | DISTRICT: | DISTANCE: | |
|---|---|---|---|
|
Grade School
Davis Elementary School |
303 | — | |
|
Middle School
Wredling Middle School |
303 | Not in DB | |
|
High School
St Charles East High School |
303 | Not in DB | |
Property History
| DATE: | EVENT: | PRICE: | SOURCE: |
|---|---|---|---|
| 8 Aug, 2008 | Sold | $306,000 | MRED MLS |
| 16 Jul, 2008 | Under contract | $329,900 | MRED MLS |
| — | Last price change | $338,900 | MRED MLS |
| 5 Oct, 2007 | Listed for sale | $338,900 | MRED MLS |
| 7 Sep, 2018 | Sold | $299,000 | MRED MLS |
| 16 Jul, 2018 | Under contract | $319,000 | MRED MLS |
| 14 Jul, 2018 | Listed for sale | $319,000 | MRED MLS |
| 9 Oct, 2020 | Sold | $342,000 | MRED MLS |
| 26 Aug, 2020 | Under contract | $339,900 | MRED MLS |
| 25 Aug, 2020 | Listed for sale | $339,900 | MRED MLS |
Room Specifics
Total Bedrooms: 3
Bedrooms Above Ground: 3
Bedrooms Below Ground: 0
Dimensions: —
Floor Type: Carpet
Dimensions: —
Floor Type: Carpet
Full Bathrooms: 3
Bathroom Amenities: Separate Shower,Double Sink
Bathroom in Basement: 0
Rooms: Loft,Foyer,Recreation Room
Basement Description: Finished,Crawl
Other Specifics
| 3 | |
| Concrete Perimeter | |
| Asphalt | |
| Patio, Hot Tub, Gazebo | |
| Landscaped | |
| 60X120 | |
| Full,Unfinished | |
| Full | |
| Hot Tub, Bar-Dry | |
| Range, Microwave, Dishwasher, Refrigerator, Disposal | |
| Not in DB | |
| Sidewalks, Street Lights, Street Paved | |
| — | |
| — | |
| Gas Log, Heatilator |
Tax History
| Year | Property Taxes |
|---|---|
| 2008 | $6,748 |
| 2018 | $6,857 |
| 2020 | $8,025 |
Contact Agent
Nearby Similar Homes
Nearby Sold Comparables
Contact Agent
Listing Provided By
RE/MAX All Pro







