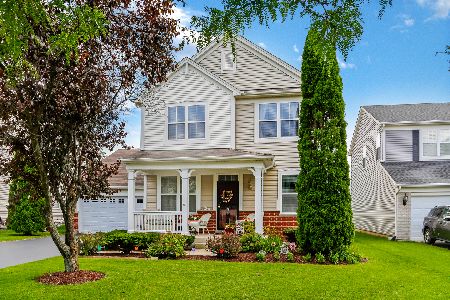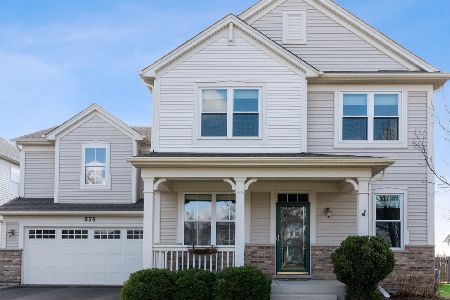571 Horizon Drive, St Charles, Illinois 60175
$342,000
|
Sold
|
|
| Status: | Closed |
| Sqft: | 2,295 |
| Cost/Sqft: | $148 |
| Beds: | 3 |
| Baths: | 3 |
| Year Built: | 2002 |
| Property Taxes: | $8,025 |
| Days On Market: | 1979 |
| Lot Size: | 0,25 |
Description
An inviting front porch accentuated by a stone backdrop beckons you to sit, relax, and sip lemonade. If you are looking for a move-in ready home with all neutral colors, hardwood flooring, and a Updated WHITE KITCHEN-this is YOUR home!!! Hardwood flooring in both the living room and the dining room allows for great entertaining or everyday living! Chef's kitchen has 42" cabinets, large Quartz breakfast bar/island, granite counter tops, pantry, stainless steel appliances, hardwood flooring, and trendy subway tile back splash. Family room which opens to the kitchen boasts a gorgeous stone fireplace, mantle & spot for your TV. The vaulted master bedroom has walk-in-closet and luxury bath with dual sinks, shower, and tub. The other 2 bedrooms share a hall bath...And, don't miss the great loft area that can be used for a 4th bedroom (if walled off) or currently an office or play room area! The basement recreation room is finished with built-in cabinetry/serving/bar area and has a wine fridge! You will love sitting out on your large patio in your private fenced yard. St. A 3-car garage with a door into the backyard...Immaculate and waiting for its lucky new owners!
Property Specifics
| Single Family | |
| — | |
| Traditional | |
| 2002 | |
| Partial | |
| BAKER | |
| No | |
| 0.25 |
| Kane | |
| Traditions At Harvest Hills | |
| 298 / Annual | |
| Insurance | |
| Public | |
| Public Sewer | |
| 10829850 | |
| 0932151019 |
Nearby Schools
| NAME: | DISTRICT: | DISTANCE: | |
|---|---|---|---|
|
Grade School
Davis Elementary School |
303 | — | |
|
Middle School
Wredling Middle School |
303 | Not in DB | |
|
High School
St Charles East High School |
303 | Not in DB | |
Property History
| DATE: | EVENT: | PRICE: | SOURCE: |
|---|---|---|---|
| 8 Aug, 2008 | Sold | $306,000 | MRED MLS |
| 16 Jul, 2008 | Under contract | $329,900 | MRED MLS |
| — | Last price change | $338,900 | MRED MLS |
| 5 Oct, 2007 | Listed for sale | $338,900 | MRED MLS |
| 7 Sep, 2018 | Sold | $299,000 | MRED MLS |
| 16 Jul, 2018 | Under contract | $319,000 | MRED MLS |
| 14 Jul, 2018 | Listed for sale | $319,000 | MRED MLS |
| 9 Oct, 2020 | Sold | $342,000 | MRED MLS |
| 26 Aug, 2020 | Under contract | $339,900 | MRED MLS |
| 25 Aug, 2020 | Listed for sale | $339,900 | MRED MLS |

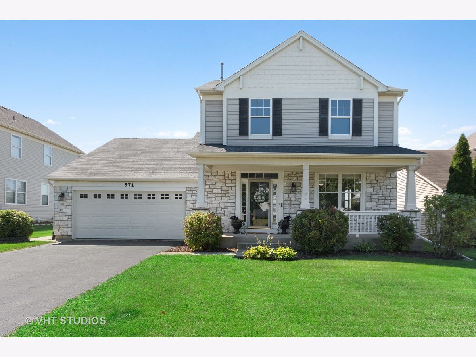
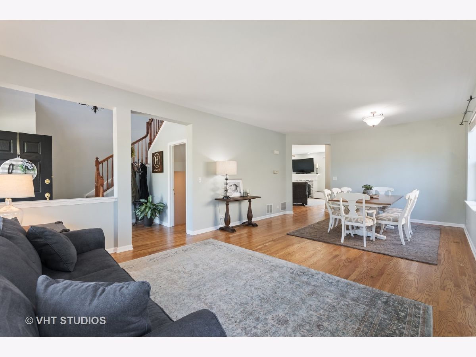
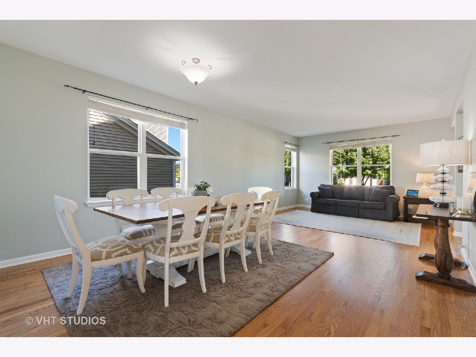
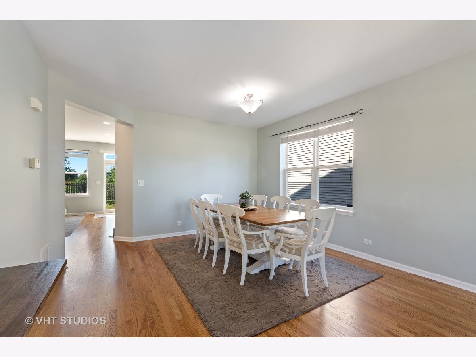
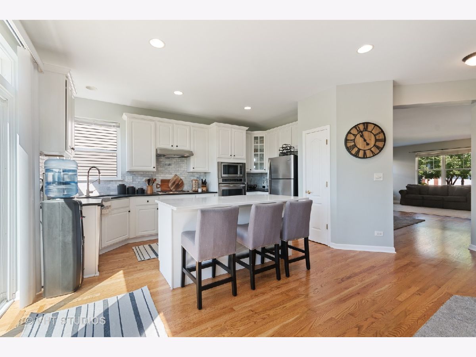
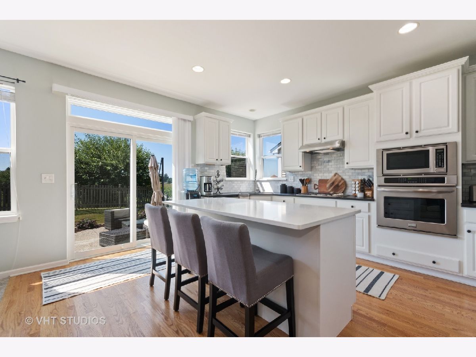
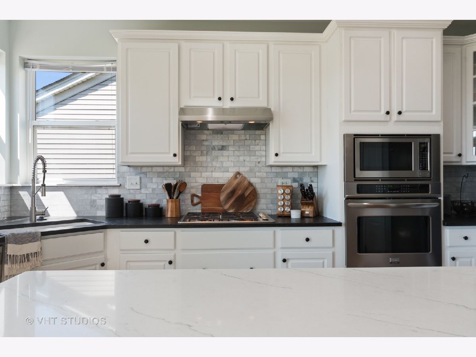
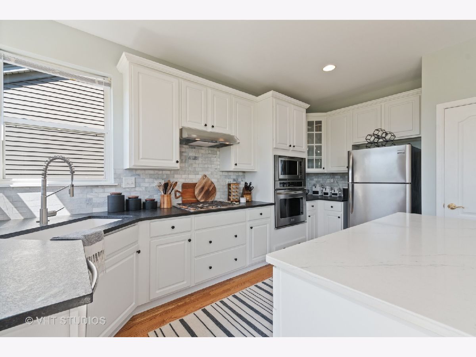
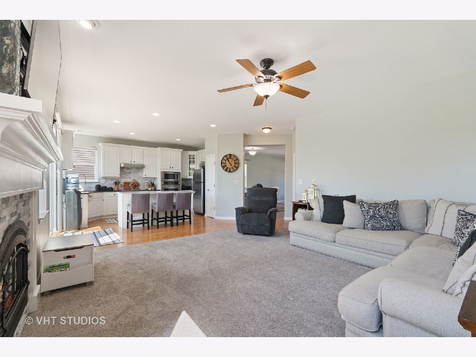
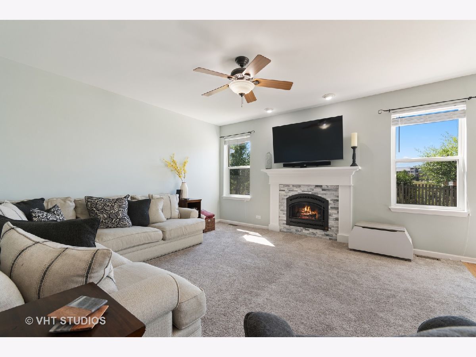
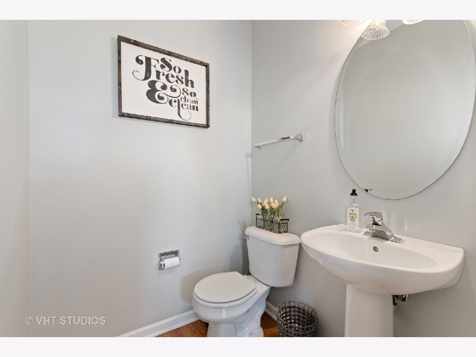
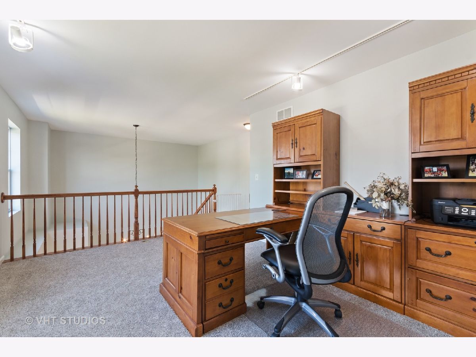
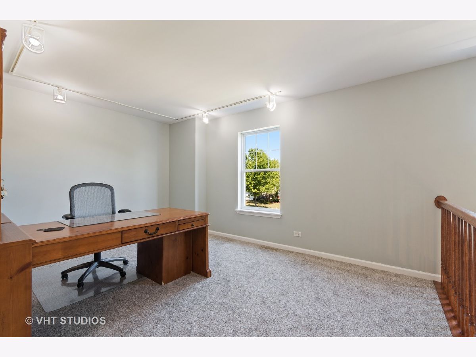
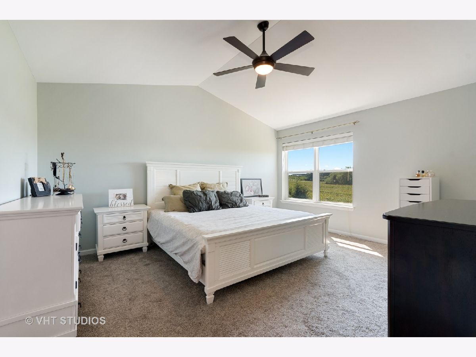
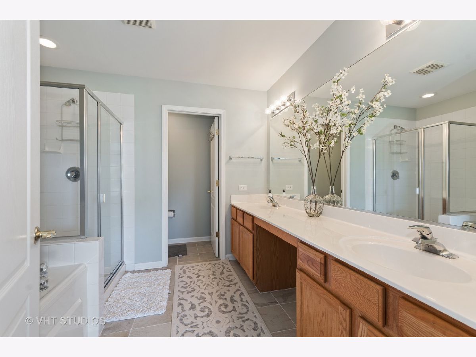
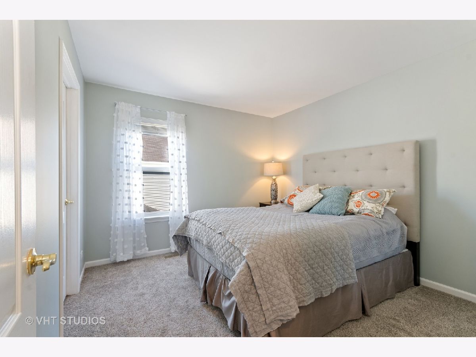
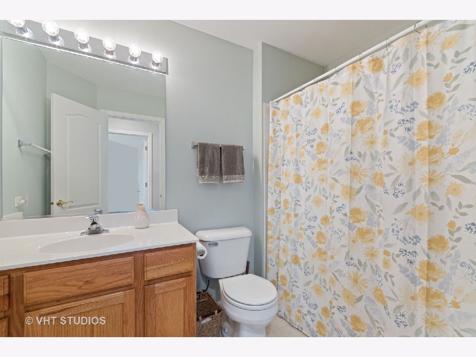
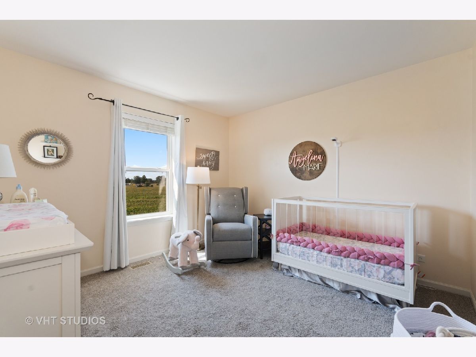
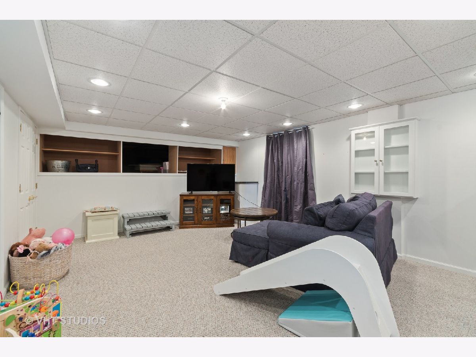
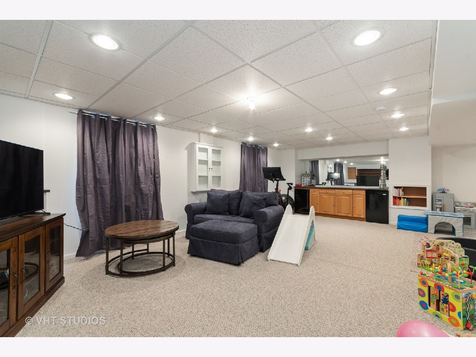
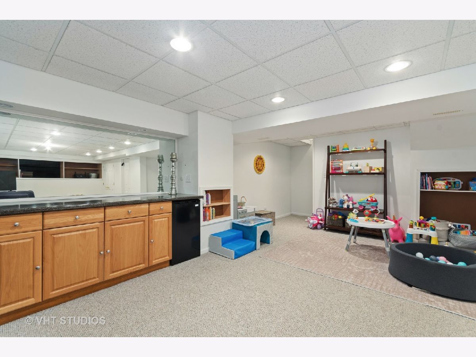
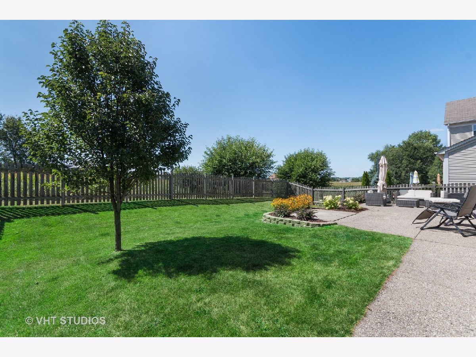
Room Specifics
Total Bedrooms: 3
Bedrooms Above Ground: 3
Bedrooms Below Ground: 0
Dimensions: —
Floor Type: Carpet
Dimensions: —
Floor Type: Carpet
Full Bathrooms: 3
Bathroom Amenities: Separate Shower,Double Sink,Soaking Tub
Bathroom in Basement: 0
Rooms: Foyer,Loft,Recreation Room
Basement Description: Finished,Crawl,Egress Window
Other Specifics
| 3 | |
| Concrete Perimeter | |
| Asphalt | |
| Patio, Storms/Screens | |
| Landscaped | |
| 60 X 120 | |
| Full,Unfinished | |
| Full | |
| Vaulted/Cathedral Ceilings, Bar-Dry, Hardwood Floors, First Floor Laundry, Built-in Features, Walk-In Closet(s) | |
| Range, Microwave, Dishwasher, Refrigerator, Washer, Dryer, Disposal, Stainless Steel Appliance(s), Wine Refrigerator, Cooktop, Range Hood | |
| Not in DB | |
| Park, Curbs, Sidewalks, Street Lights, Street Paved | |
| — | |
| — | |
| Gas Log, Heatilator |
Tax History
| Year | Property Taxes |
|---|---|
| 2008 | $6,748 |
| 2018 | $6,857 |
| 2020 | $8,025 |
Contact Agent
Nearby Similar Homes
Nearby Sold Comparables
Contact Agent
Listing Provided By
Baird & Warner Fox Valley - Geneva



