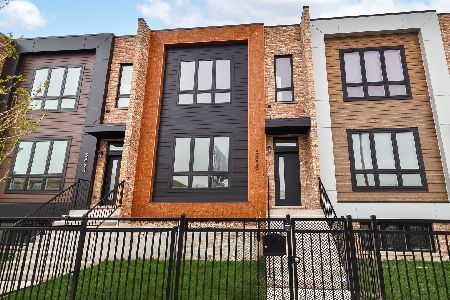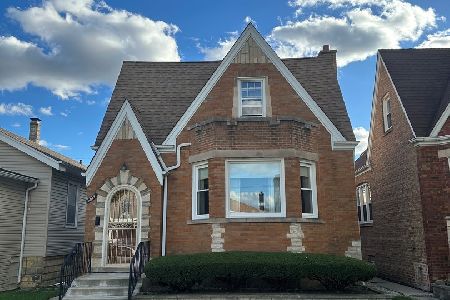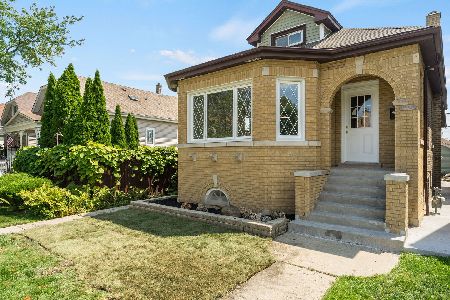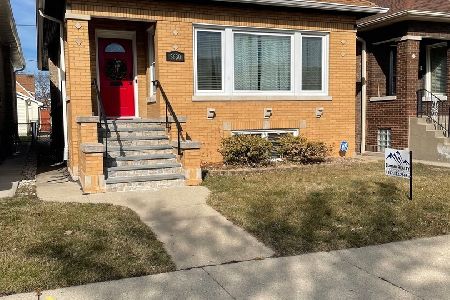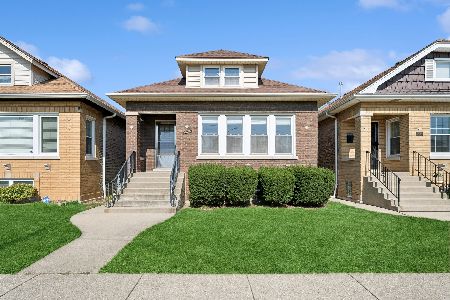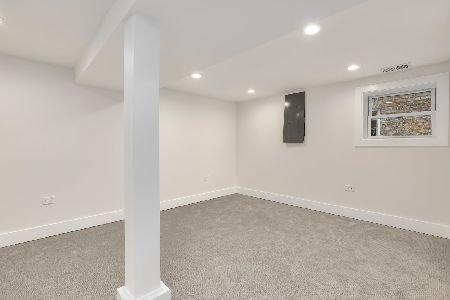5636 School Street, Portage Park, Chicago, Illinois 60634
$650,000
|
Sold
|
|
| Status: | Closed |
| Sqft: | 2,423 |
| Cost/Sqft: | $268 |
| Beds: | 4 |
| Baths: | 4 |
| Year Built: | 1927 |
| Property Taxes: | $4,923 |
| Days On Market: | 1329 |
| Lot Size: | 0,00 |
Description
GORGEOUS RENOVATION IN HOT PORTAGE PARK! Many new upgrades in this luxurious home, filled with natural light, offering over 3600 sq ft of easy living that flows throughout. Open concept floor plan on main level with 10' coffered ceilings. Dream kitchen with quartzite counters, island seating, 42" cabinetry including a new pantry, and high-end stainless steel appliances. 5 bdrms/4 baths with designer finishes and rain showers. Main level bedroom would also make a perfect office. Beautiful primary bedroom with 10' double-tray ceiling and two large closets, one is a walk-in. The 2nd floor landing is an inviting room unto itself with a lovely sitting area and newly built-in library shelving. Two more large bedrooms on the second level, one with a walk-in closet and tray ceiling. Wonderful lower level family room, additional bedroom, full bath, and new walk-out mud room. High efficiency zoned heating/cooling. Fabulous deck for barbecuing and relaxing gives way to a professionally landscaped yard, new 6' cedar privacy fence, and beautiful new brick paver terrace. Plenty of storage space inside and out. Excellent location on a quiet one-way street, convenient to shopping, dining, schools, and transportation. This home has it all!
Property Specifics
| Single Family | |
| — | |
| — | |
| 1927 | |
| — | |
| — | |
| No | |
| — |
| Cook | |
| — | |
| 0 / Not Applicable | |
| — | |
| — | |
| — | |
| 11412552 | |
| 13204240210000 |
Property History
| DATE: | EVENT: | PRICE: | SOURCE: |
|---|---|---|---|
| 18 Feb, 2015 | Sold | $170,000 | MRED MLS |
| 4 Feb, 2015 | Under contract | $174,900 | MRED MLS |
| — | Last price change | $189,900 | MRED MLS |
| 21 Nov, 2014 | Listed for sale | $189,900 | MRED MLS |
| 22 Jul, 2022 | Sold | $650,000 | MRED MLS |
| 21 Jun, 2022 | Under contract | $649,900 | MRED MLS |
| — | Last price change | $684,900 | MRED MLS |
| 2 Jun, 2022 | Listed for sale | $724,999 | MRED MLS |
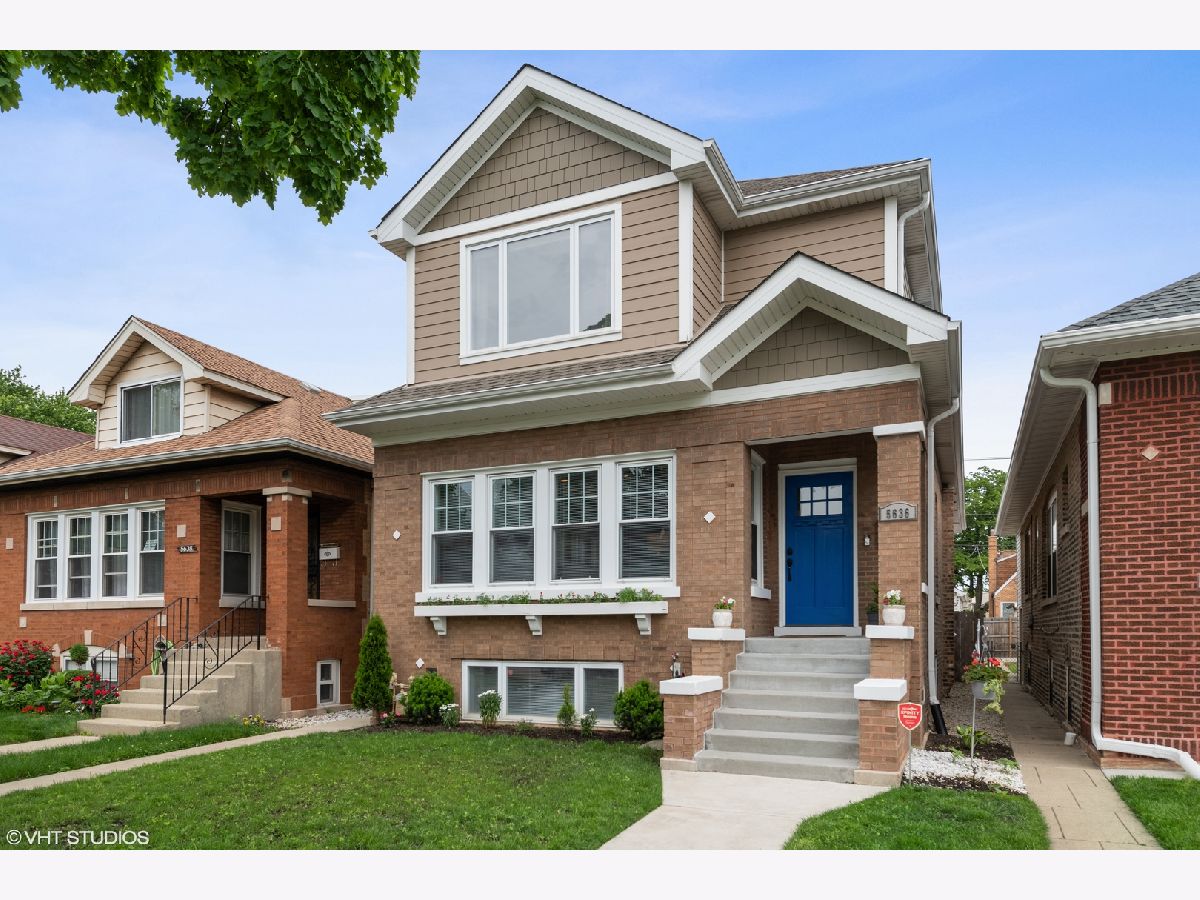
Room Specifics
Total Bedrooms: 5
Bedrooms Above Ground: 4
Bedrooms Below Ground: 1
Dimensions: —
Floor Type: —
Dimensions: —
Floor Type: —
Dimensions: —
Floor Type: —
Dimensions: —
Floor Type: —
Full Bathrooms: 4
Bathroom Amenities: Double Sink
Bathroom in Basement: 1
Rooms: —
Basement Description: Finished
Other Specifics
| 2.1 | |
| — | |
| — | |
| — | |
| — | |
| 30 X 125 | |
| Pull Down Stair | |
| — | |
| — | |
| — | |
| Not in DB | |
| — | |
| — | |
| — | |
| — |
Tax History
| Year | Property Taxes |
|---|---|
| 2015 | $4,249 |
| 2022 | $4,923 |
Contact Agent
Nearby Similar Homes
Nearby Sold Comparables
Contact Agent
Listing Provided By
Frank W. Pirruccello, LLC

