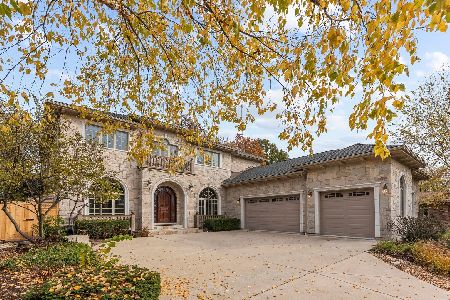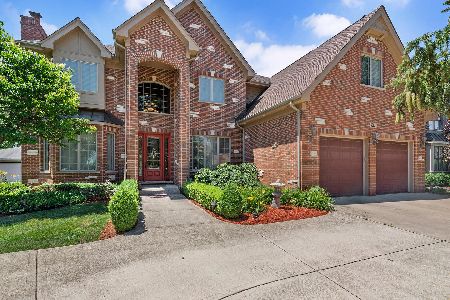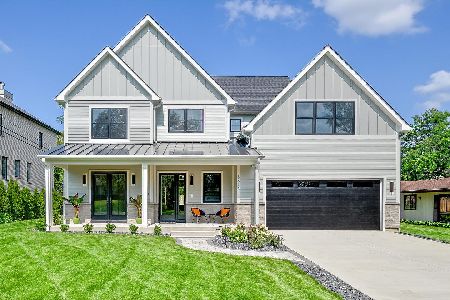5637 Monroe Street, Hinsdale, Illinois 60521
$1,255,000
|
Sold
|
|
| Status: | Closed |
| Sqft: | 0 |
| Cost/Sqft: | — |
| Beds: | 4 |
| Baths: | 6 |
| Year Built: | 2004 |
| Property Taxes: | $15,770 |
| Days On Market: | 5934 |
| Lot Size: | 0,00 |
Description
Exquisite blending of art, architecture & technology is seen in this extraordinary stone & brick french provincial home. High tech kitchen w/Viking appli, cherry library w/many built-ins. LL is perfect for entertaining, w/game room, wet bar, brk frpl, exercise room/5th bd, full bath & delightful home theatre. Outside living includes a screened porch, custom brk patio w/frpl & tranquil professionally landscaped yard
Property Specifics
| Single Family | |
| — | |
| French Provincial | |
| 2004 | |
| Full | |
| — | |
| No | |
| — |
| Du Page | |
| Golfview Hills | |
| 412 / Annual | |
| Lake Rights | |
| Lake Michigan | |
| Public Sewer | |
| 07360269 | |
| 0914207007 |
Nearby Schools
| NAME: | DISTRICT: | DISTANCE: | |
|---|---|---|---|
|
Grade School
Holmes Elementary School |
60 | — | |
|
Middle School
Westview Hills Middle School |
60 | Not in DB | |
|
High School
Hinsdale Central High School |
86 | Not in DB | |
Property History
| DATE: | EVENT: | PRICE: | SOURCE: |
|---|---|---|---|
| 29 Mar, 2010 | Sold | $1,255,000 | MRED MLS |
| 14 Mar, 2010 | Under contract | $1,385,000 | MRED MLS |
| — | Last price change | $1,395,000 | MRED MLS |
| 18 Oct, 2009 | Listed for sale | $1,395,000 | MRED MLS |
| 15 Oct, 2021 | Sold | $1,212,500 | MRED MLS |
| 31 Aug, 2021 | Under contract | $1,275,000 | MRED MLS |
| 7 Jul, 2021 | Listed for sale | $1,275,000 | MRED MLS |
Room Specifics
Total Bedrooms: 5
Bedrooms Above Ground: 4
Bedrooms Below Ground: 1
Dimensions: —
Floor Type: Carpet
Dimensions: —
Floor Type: Carpet
Dimensions: —
Floor Type: Carpet
Dimensions: —
Floor Type: —
Full Bathrooms: 6
Bathroom Amenities: Whirlpool,Steam Shower,Double Sink
Bathroom in Basement: 1
Rooms: Bedroom 5,Breakfast Room,Den,Exercise Room,Gallery,Recreation Room,Screened Porch,Theatre Room,Utility Room-1st Floor
Basement Description: Finished
Other Specifics
| 3 | |
| Concrete Perimeter | |
| Concrete | |
| Porch Screened | |
| Landscaped,Wooded | |
| 78 X 140 | |
| Unfinished | |
| Full | |
| Bar-Wet | |
| Range, Microwave, Dishwasher, Refrigerator, Bar Fridge, Freezer, Washer, Dryer, Disposal | |
| Not in DB | |
| Street Lights, Street Paved | |
| — | |
| — | |
| Gas Starter |
Tax History
| Year | Property Taxes |
|---|---|
| 2010 | $15,770 |
| 2021 | $19,652 |
Contact Agent
Nearby Similar Homes
Nearby Sold Comparables
Contact Agent
Listing Provided By
Brush Hill, Inc., REALTORS










