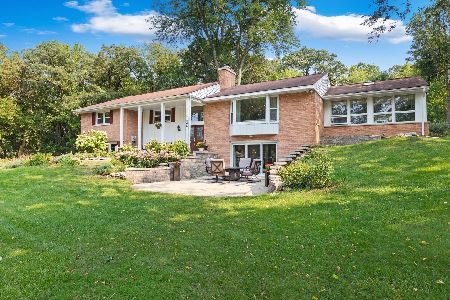611 Dock Drive, Lake Barrington, Illinois 60010
$545,500
|
Sold
|
|
| Status: | Closed |
| Sqft: | 0 |
| Cost/Sqft: | — |
| Beds: | 4 |
| Baths: | 5 |
| Year Built: | 1979 |
| Property Taxes: | $6,528 |
| Days On Market: | 6807 |
| Lot Size: | 1,00 |
Description
WOW! NICE NEW PRICE FOR THIS GREAT HOME W/RIVER RIGHTS/PVT. HARBOR IN BARR. HARBOR SUB.! This Walkout Ranch boasts 4 bdrms w/2 Full & 3 Half baths! Features include vaulted ceiling in LR w/stone fireplace, hardwood floors, newer carpet, roof & countertops. Fin. l/level, perfect for entertaining w/wet bar, fireplace, & front walkout w/partial River views! Huge Storage Room & 2-Tier Deck! Organized Com. Social Events!
Property Specifics
| Single Family | |
| — | |
| Ranch | |
| 1979 | |
| Full,Walkout | |
| CUSTOM | |
| No | |
| 1 |
| Lake | |
| Barrington Harbor | |
| 250 / Annual | |
| Insurance,Lake Rights,Other | |
| Private Well | |
| Septic-Private | |
| 06538391 | |
| 13161030030000 |
Nearby Schools
| NAME: | DISTRICT: | DISTANCE: | |
|---|---|---|---|
|
Grade School
Roslyn Road |
220 | — | |
|
Middle School
Station |
220 | Not in DB | |
|
High School
Barrington |
220 | Not in DB | |
Property History
| DATE: | EVENT: | PRICE: | SOURCE: |
|---|---|---|---|
| 1 Apr, 2008 | Sold | $545,500 | MRED MLS |
| 16 Feb, 2008 | Under contract | $559,000 | MRED MLS |
| — | Last price change | $564,000 | MRED MLS |
| 4 Jun, 2007 | Listed for sale | $600,000 | MRED MLS |
| 7 Dec, 2018 | Sold | $405,000 | MRED MLS |
| 12 Oct, 2018 | Under contract | $425,000 | MRED MLS |
| — | Last price change | $449,000 | MRED MLS |
| 24 Oct, 2017 | Listed for sale | $465,000 | MRED MLS |
Room Specifics
Total Bedrooms: 4
Bedrooms Above Ground: 4
Bedrooms Below Ground: 0
Dimensions: —
Floor Type: Carpet
Dimensions: —
Floor Type: Carpet
Dimensions: —
Floor Type: Carpet
Full Bathrooms: 5
Bathroom Amenities: —
Bathroom in Basement: 1
Rooms: Breakfast Room,Gallery,Recreation Room
Basement Description: Partially Finished
Other Specifics
| 2 | |
| Concrete Perimeter | |
| Asphalt | |
| Balcony, Patio | |
| Water View | |
| 168X286X124X271 | |
| Unfinished | |
| Full | |
| Vaulted/Cathedral Ceilings, Bar-Wet | |
| Range, Microwave, Dishwasher, Refrigerator, Bar Fridge, Washer, Dryer, Disposal | |
| Not in DB | |
| Dock, Water Rights | |
| — | |
| — | |
| — |
Tax History
| Year | Property Taxes |
|---|---|
| 2008 | $6,528 |
| 2018 | $9,724 |
Contact Agent
Nearby Sold Comparables
Contact Agent
Listing Provided By
Coldwell Banker The Real Estate Group





