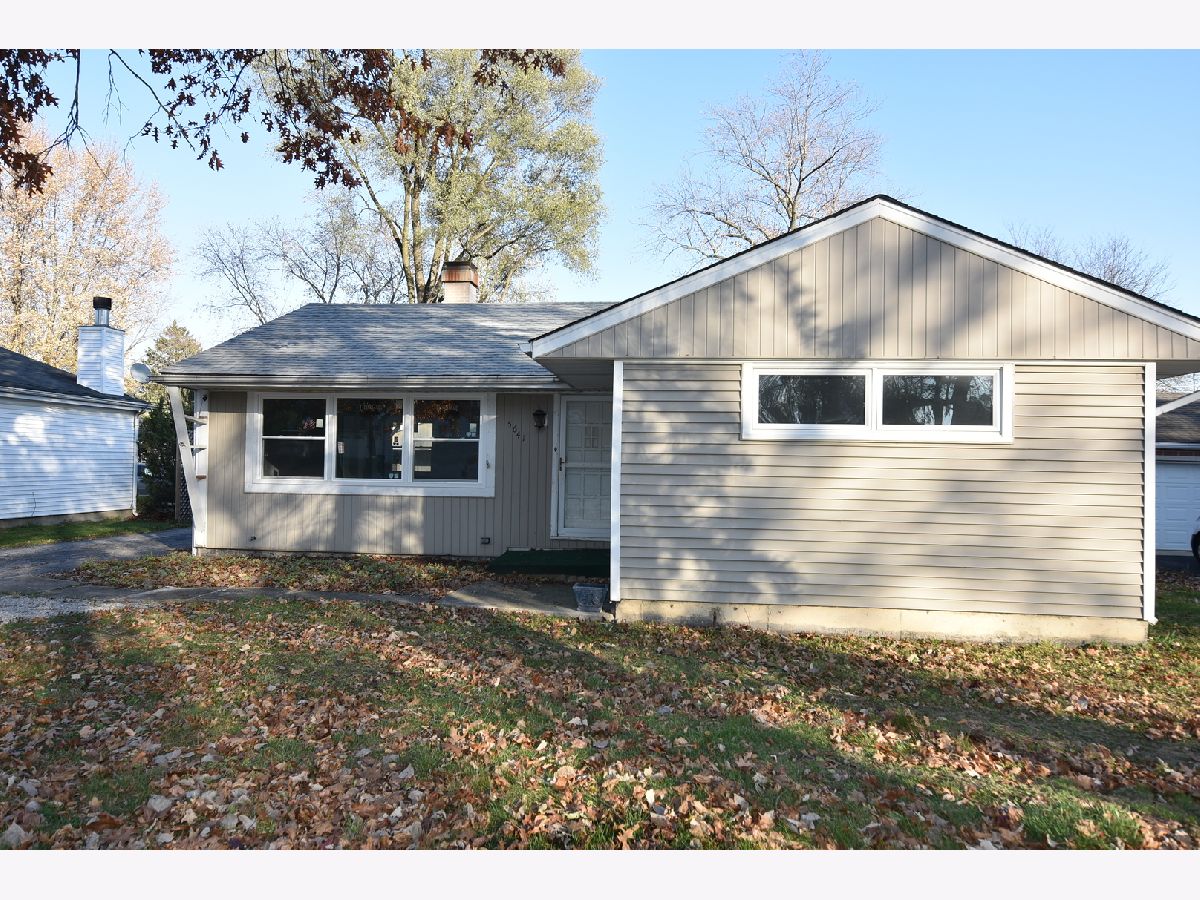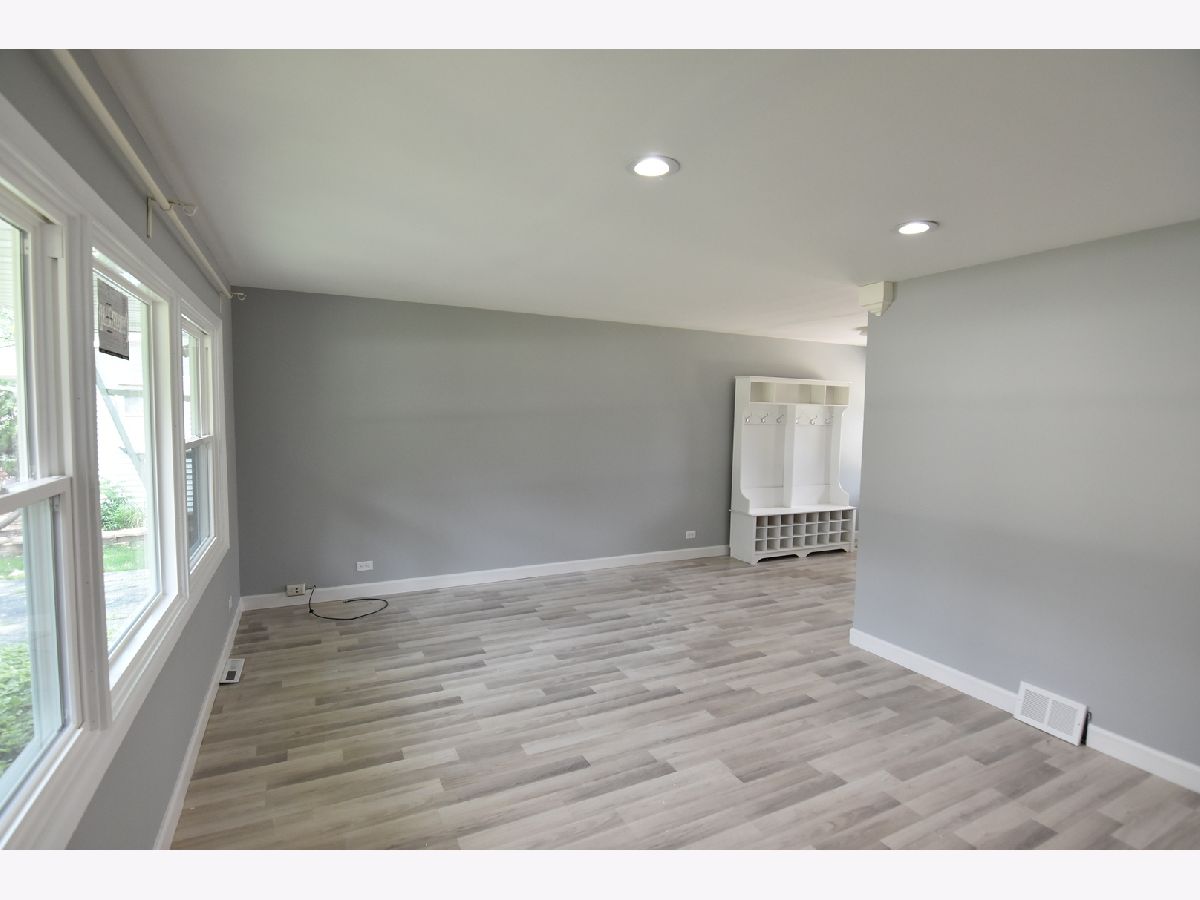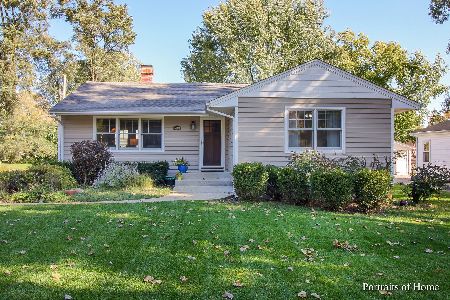5641 Virginia Avenue, Clarendon Hills, Illinois 60514
$274,800
|
Sold
|
|
| Status: | Closed |
| Sqft: | 1,104 |
| Cost/Sqft: | $244 |
| Beds: | 3 |
| Baths: | 1 |
| Year Built: | 1955 |
| Property Taxes: | $5,129 |
| Days On Market: | 1132 |
| Lot Size: | 0,19 |
Description
Ready to move in 3 bedroom ranch with Full Basement and 2 Car Garage. New roof, New windows, New bathroom tile and New paint. Wide Lot in prime Unincorporated Clarendon Hills location. Hardwood floors in bedrooms and living room under laminate. Award-winning Hinsdale Central High School District 86! Minutes from major expressways, Oakbrook Shopping Mall, and Downtown Westmont / Downers Grove/ Hinsdale / Clarendon Hills.
Property Specifics
| Single Family | |
| — | |
| — | |
| 1955 | |
| — | |
| — | |
| No | |
| 0.19 |
| Du Page | |
| — | |
| — / Not Applicable | |
| — | |
| — | |
| — | |
| 11687070 | |
| 0915209007 |
Nearby Schools
| NAME: | DISTRICT: | DISTANCE: | |
|---|---|---|---|
|
Grade School
Maercker Elementary School |
60 | — | |
|
Middle School
Westview Hills Middle School |
60 | Not in DB | |
|
High School
Hinsdale Central High School |
86 | Not in DB | |
Property History
| DATE: | EVENT: | PRICE: | SOURCE: |
|---|---|---|---|
| 7 Apr, 2023 | Sold | $274,800 | MRED MLS |
| 11 Feb, 2023 | Under contract | $269,800 | MRED MLS |
| 12 Dec, 2022 | Listed for sale | $269,800 | MRED MLS |



Room Specifics
Total Bedrooms: 4
Bedrooms Above Ground: 3
Bedrooms Below Ground: 1
Dimensions: —
Floor Type: —
Dimensions: —
Floor Type: —
Dimensions: —
Floor Type: —
Full Bathrooms: 1
Bathroom Amenities: —
Bathroom in Basement: 0
Rooms: —
Basement Description: Finished
Other Specifics
| 2 | |
| — | |
| Asphalt | |
| — | |
| — | |
| 63X135 | |
| — | |
| — | |
| — | |
| — | |
| Not in DB | |
| — | |
| — | |
| — | |
| — |
Tax History
| Year | Property Taxes |
|---|---|
| 2023 | $5,129 |
Contact Agent
Nearby Similar Homes
Nearby Sold Comparables
Contact Agent
Listing Provided By
Vanguard Realty, Inc.











