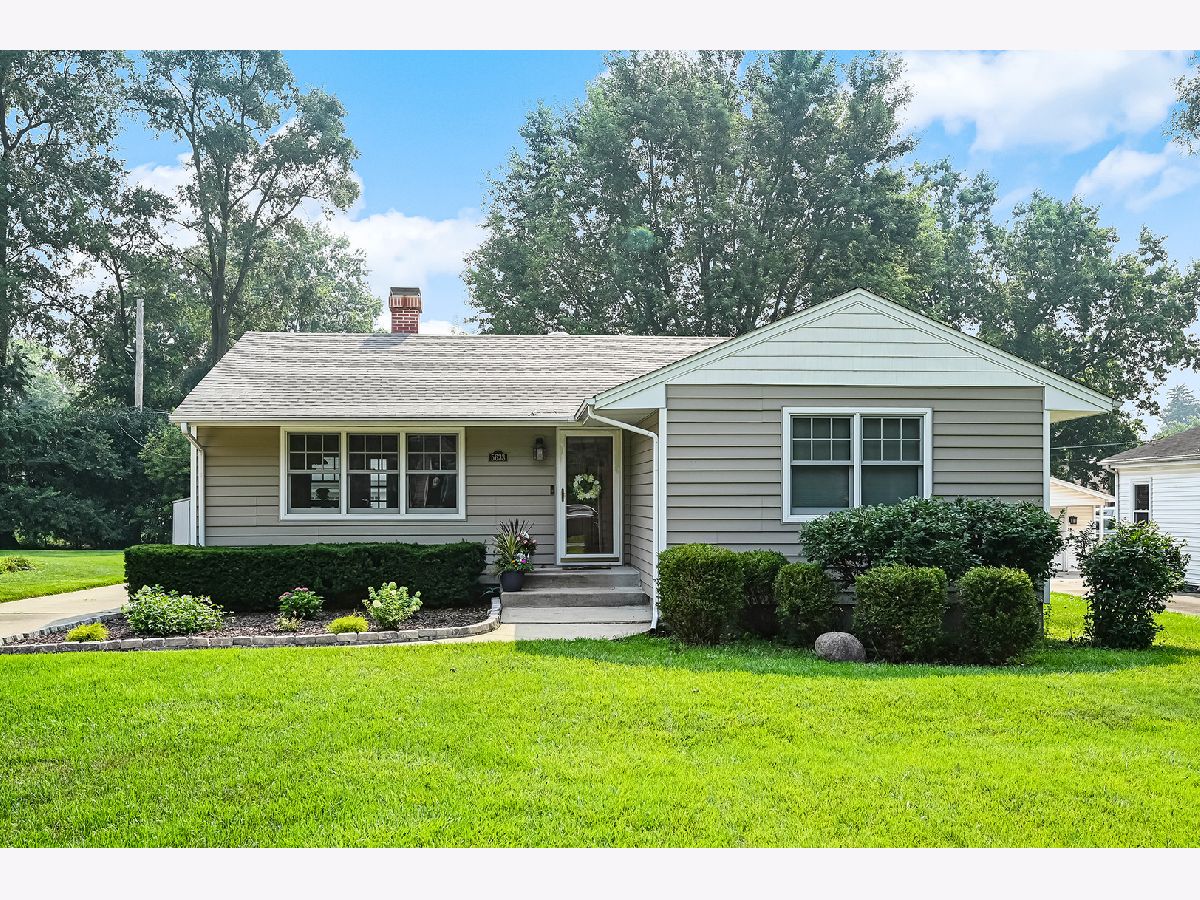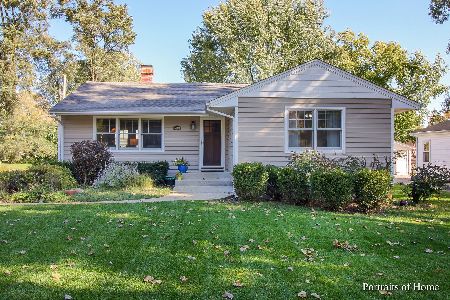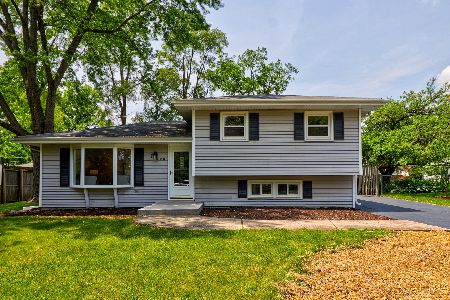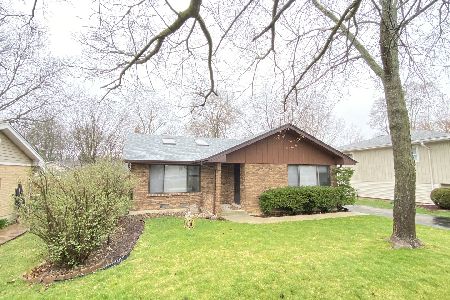5633 Virginia Avenue, Clarendon Hills, Illinois 60514
$410,000
|
Sold
|
|
| Status: | Closed |
| Sqft: | 2,208 |
| Cost/Sqft: | $185 |
| Beds: | 3 |
| Baths: | 1 |
| Year Built: | 1955 |
| Property Taxes: | $5,594 |
| Days On Market: | 170 |
| Lot Size: | 0,19 |
Description
Welcome to your future haven at 5633 Virginia Ave, nestled in the charming community of Clarendon Hills. This delightful 3-bedroom, 1-bathroom ranch home offers a cozy and comfortable living experience across a thoughtfully designed space. Step inside to discover hardwood floors which flow seamlessly throughout the main level, giving the home a timeless appeal. The nicely appointed kitchen features a pantry, stainless steel appliances, granite countertops, and subway tile backsplash. From there, you will find 3 nicely sized bedrooms and updated bathroom. The home also boasts a full unfinished basement, perfect for storage or turn it into a recreational room. The laundry room is also located in the basement. Outside, find a patio for ideal for gatherings, grilling or just enjoying a quiet moment in the fresh air. The oversized 22' x 28' two-car garage provides ample space for your cars and toys. This home is located in a fantastic location and in the highly rated Hinsdale Central High School district. Embrace the opportunity to make this charming residence your own and create cherished memories in a place designed for living life to the fullest.
Property Specifics
| Single Family | |
| — | |
| — | |
| 1955 | |
| — | |
| — | |
| No | |
| 0.19 |
| — | |
| — | |
| — / Not Applicable | |
| — | |
| — | |
| — | |
| 12435840 | |
| 0915209005 |
Nearby Schools
| NAME: | DISTRICT: | DISTANCE: | |
|---|---|---|---|
|
Grade School
Maercker Elementary School |
60 | — | |
|
Middle School
Westview Hills Middle School |
60 | Not in DB | |
|
High School
Hinsdale Central High School |
86 | Not in DB | |
Property History
| DATE: | EVENT: | PRICE: | SOURCE: |
|---|---|---|---|
| 27 Dec, 2023 | Sold | $358,700 | MRED MLS |
| 4 Nov, 2023 | Under contract | $350,000 | MRED MLS |
| 1 Nov, 2023 | Listed for sale | $350,000 | MRED MLS |
| 22 Sep, 2025 | Sold | $410,000 | MRED MLS |
| 25 Aug, 2025 | Under contract | $409,000 | MRED MLS |
| — | Last price change | $419,000 | MRED MLS |
| 1 Aug, 2025 | Listed for sale | $419,000 | MRED MLS |




















Room Specifics
Total Bedrooms: 3
Bedrooms Above Ground: 3
Bedrooms Below Ground: 0
Dimensions: —
Floor Type: —
Dimensions: —
Floor Type: —
Full Bathrooms: 1
Bathroom Amenities: —
Bathroom in Basement: 0
Rooms: —
Basement Description: —
Other Specifics
| 2 | |
| — | |
| — | |
| — | |
| — | |
| 62X132 | |
| — | |
| — | |
| — | |
| — | |
| Not in DB | |
| — | |
| — | |
| — | |
| — |
Tax History
| Year | Property Taxes |
|---|---|
| 2023 | $5,073 |
| 2025 | $5,594 |
Contact Agent
Nearby Similar Homes
Nearby Sold Comparables
Contact Agent
Listing Provided By
Compass













