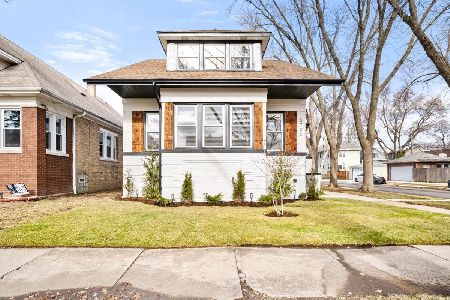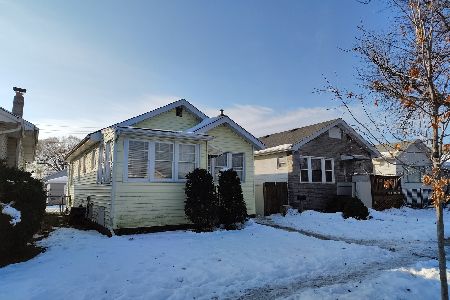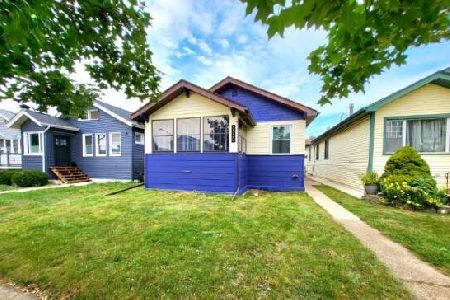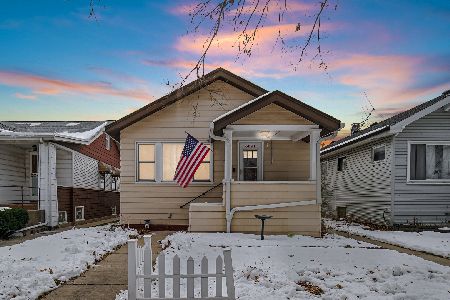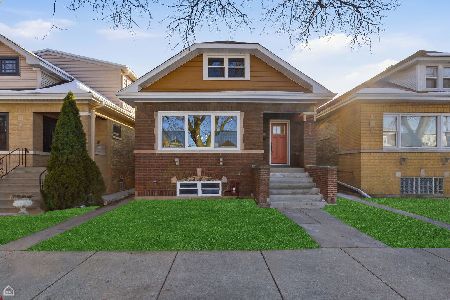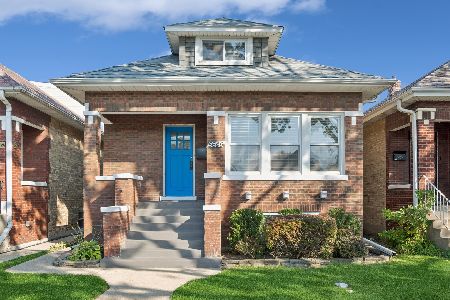5646 Waveland Avenue, Portage Park, Chicago, Illinois 60634
$350,000
|
Sold
|
|
| Status: | Closed |
| Sqft: | 1,800 |
| Cost/Sqft: | $205 |
| Beds: | 4 |
| Baths: | 5 |
| Year Built: | 1924 |
| Property Taxes: | $5,172 |
| Days On Market: | 2517 |
| Lot Size: | 0,09 |
Description
Larger than it looks brick bungalow in Portage Park is ready for you to move in! Beautifully refinished and stained hardwood floors, freshly painted and updated with modern energy efficient light fixtures. Eat-in kitchen features stainless steel appliances. Two bedrooms and full bath on the main level. Upstairs you will find a master bedroom with dressing area and half-bath along with a second bedroom and another full bathroom. Finished basement offers an in-law suite with up to three additional bedrooms, two bathrooms and a laundry area. Basement could be opened up to create a rec room. Roof & gutters replaced in 2012. Nest thermostat & 10-year maintenance free smoke & CO detectors installed.
Property Specifics
| Single Family | |
| — | |
| — | |
| 1924 | |
| Full | |
| — | |
| No | |
| 0.09 |
| Cook | |
| — | |
| 0 / Not Applicable | |
| None | |
| Lake Michigan | |
| Public Sewer | |
| 10277346 | |
| 13202230170000 |
Property History
| DATE: | EVENT: | PRICE: | SOURCE: |
|---|---|---|---|
| 30 Mar, 2010 | Sold | $220,500 | MRED MLS |
| 5 Feb, 2010 | Under contract | $210,000 | MRED MLS |
| 20 Jan, 2010 | Listed for sale | $210,000 | MRED MLS |
| 26 Aug, 2014 | Sold | $258,900 | MRED MLS |
| 27 Jul, 2014 | Under contract | $249,900 | MRED MLS |
| — | Last price change | $269,900 | MRED MLS |
| 24 Jun, 2014 | Listed for sale | $269,900 | MRED MLS |
| 30 Jul, 2019 | Sold | $350,000 | MRED MLS |
| 11 Jun, 2019 | Under contract | $369,000 | MRED MLS |
| — | Last price change | $379,000 | MRED MLS |
| 28 Feb, 2019 | Listed for sale | $379,000 | MRED MLS |
| 6 Dec, 2024 | Sold | $430,000 | MRED MLS |
| 22 Oct, 2024 | Under contract | $399,900 | MRED MLS |
| 15 Oct, 2024 | Listed for sale | $399,900 | MRED MLS |
Room Specifics
Total Bedrooms: 7
Bedrooms Above Ground: 4
Bedrooms Below Ground: 3
Dimensions: —
Floor Type: Hardwood
Dimensions: —
Floor Type: Hardwood
Dimensions: —
Floor Type: Hardwood
Dimensions: —
Floor Type: —
Dimensions: —
Floor Type: —
Dimensions: —
Floor Type: —
Full Bathrooms: 5
Bathroom Amenities: Soaking Tub
Bathroom in Basement: 1
Rooms: Sitting Room,Kitchen,Eating Area,Office,Bedroom 5,Bedroom 6,Bedroom 7
Basement Description: Finished,Exterior Access
Other Specifics
| 2 | |
| — | |
| — | |
| — | |
| — | |
| 25X130 | |
| — | |
| Full | |
| Hardwood Floors, Wood Laminate Floors, First Floor Bedroom, In-Law Arrangement, First Floor Full Bath | |
| Range, Microwave, Dishwasher, Refrigerator, Washer, Dryer, Stainless Steel Appliance(s) | |
| Not in DB | |
| — | |
| — | |
| — | |
| — |
Tax History
| Year | Property Taxes |
|---|---|
| 2010 | $4,289 |
| 2014 | $3,789 |
| 2019 | $5,172 |
| 2024 | $5,841 |
Contact Agent
Nearby Similar Homes
Nearby Sold Comparables
Contact Agent
Listing Provided By
Redfin Corporation

