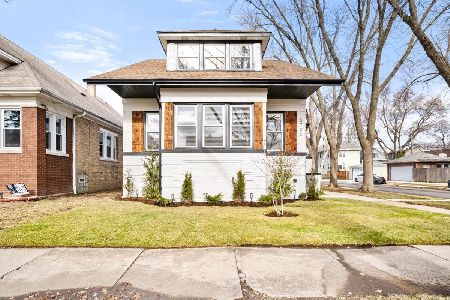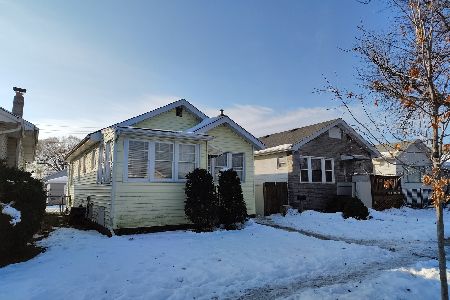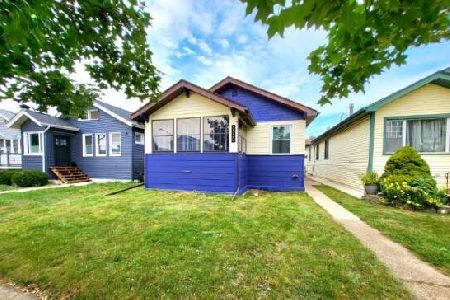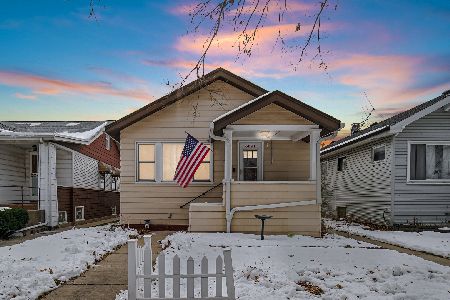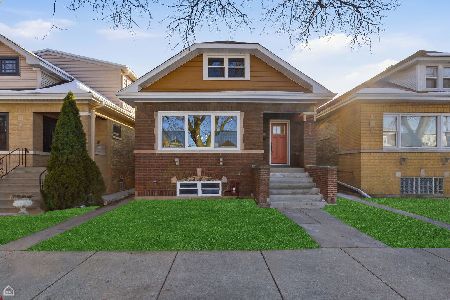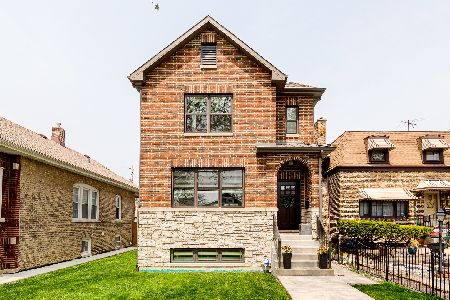5646 Waveland Avenue, Portage Park, Chicago, Illinois 60634
$430,000
|
Sold
|
|
| Status: | Closed |
| Sqft: | 2,972 |
| Cost/Sqft: | $135 |
| Beds: | 4 |
| Baths: | 5 |
| Year Built: | 1924 |
| Property Taxes: | $5,841 |
| Days On Market: | 461 |
| Lot Size: | 0,00 |
Description
This solid Chicago brick bungalow, nestled on a charming tree-lined street in the desirable Portage Park neighborhood, offers much more space than meets the eye. With 6 bedrooms (including 2 below grade) and 4.5 baths, this home provides room to spread out. The first floor features a welcoming living room and formal dining room, both with beautiful arched doorways and large windows that flood the space with natural light. The spacious kitchen boasts ample white cabinetry, a walk-in pantry, stainless steel appliances, with an area perfect for casual dining, with sliding glass doors leading to a large back deck and fenced backyard. Two bedrooms and a full bath complete the main level. Upstairs, you'll find a primary suite with generous closet space and flexible areas that could serve as a dressing room, nursery, office, or yoga space, along with a private half bath. There's also a fourth bedroom, a full bath, and an additional room ideal for a home office or nursery. The large finished basement is a great offering a rec room, summer kitchen, two additional bedrooms, two full baths, an enclosed laundry room, and a separate storage area. Outside, enjoy the convenience of a 2-car garage and the fenced backyard. The location is central with easy access to CTA, Blue Line, Metra, and highways 90/94, making it simple to get to the city or O'Hare. Just blocks from Portage Park, with its pools, walking paths, dog park, and sports fields, plus nearby Irving Park Rd. is home to trendy restaurants and coffee shops. Schedule your showing today to see all this spacious bungalow has to offer! Showings begin Thursday October 17th 4pm. Property being sold "As Is".
Property Specifics
| Single Family | |
| — | |
| — | |
| 1924 | |
| — | |
| BUNGALOW | |
| No | |
| — |
| Cook | |
| — | |
| 0 / Not Applicable | |
| — | |
| — | |
| — | |
| 12187113 | |
| 13202230170000 |
Nearby Schools
| NAME: | DISTRICT: | DISTANCE: | |
|---|---|---|---|
|
Grade School
Gray Elementary School |
299 | — | |
|
Middle School
Gray Elementary School |
299 | Not in DB | |
|
High School
Schurz High School |
299 | Not in DB | |
Property History
| DATE: | EVENT: | PRICE: | SOURCE: |
|---|---|---|---|
| 30 Mar, 2010 | Sold | $220,500 | MRED MLS |
| 5 Feb, 2010 | Under contract | $210,000 | MRED MLS |
| 20 Jan, 2010 | Listed for sale | $210,000 | MRED MLS |
| 26 Aug, 2014 | Sold | $258,900 | MRED MLS |
| 27 Jul, 2014 | Under contract | $249,900 | MRED MLS |
| — | Last price change | $269,900 | MRED MLS |
| 24 Jun, 2014 | Listed for sale | $269,900 | MRED MLS |
| 30 Jul, 2019 | Sold | $350,000 | MRED MLS |
| 11 Jun, 2019 | Under contract | $369,000 | MRED MLS |
| — | Last price change | $379,000 | MRED MLS |
| 28 Feb, 2019 | Listed for sale | $379,000 | MRED MLS |
| 6 Dec, 2024 | Sold | $430,000 | MRED MLS |
| 22 Oct, 2024 | Under contract | $399,900 | MRED MLS |
| 15 Oct, 2024 | Listed for sale | $399,900 | MRED MLS |
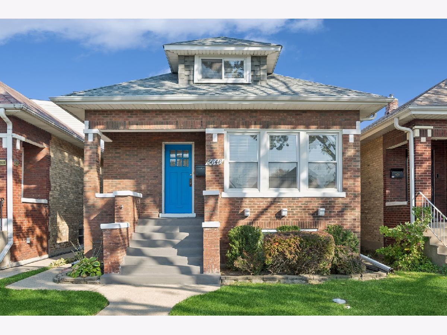
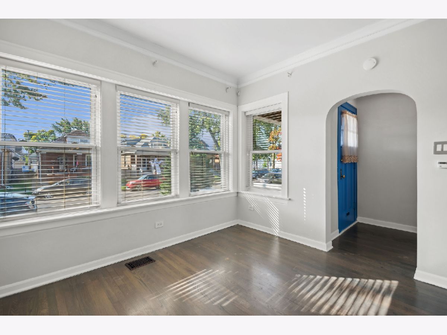
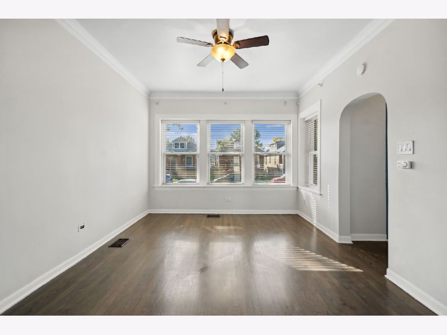
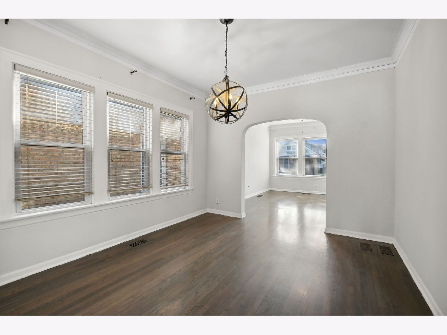
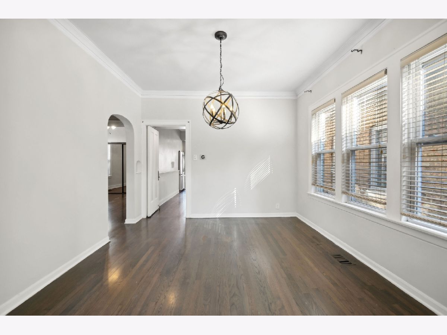
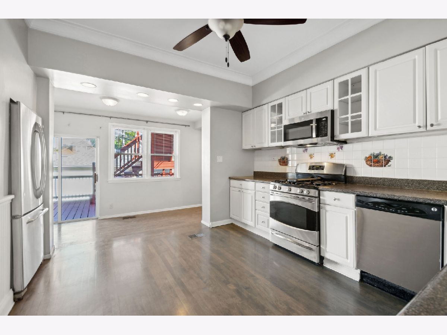
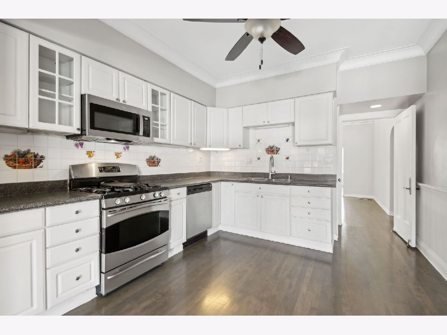
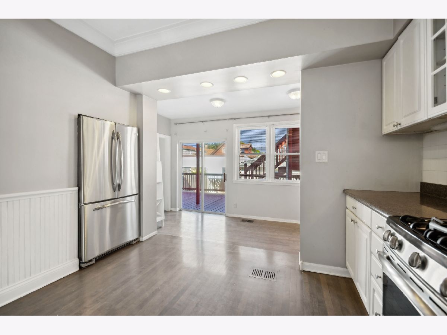
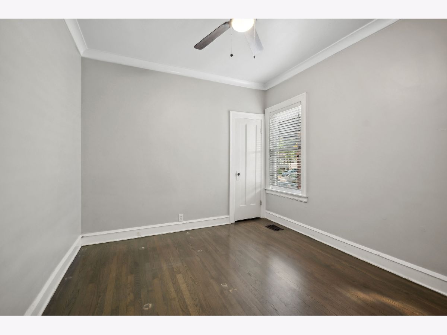
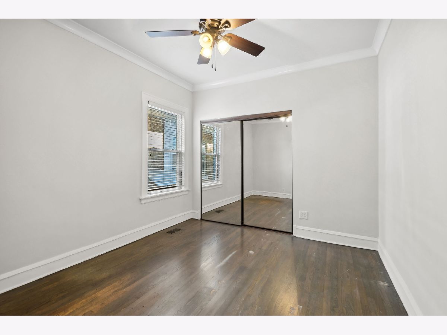
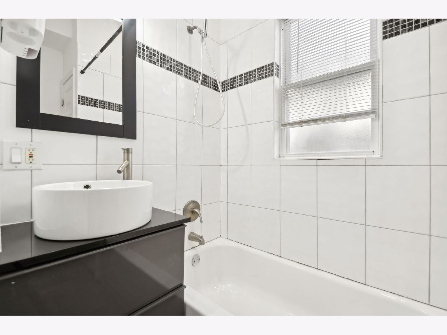
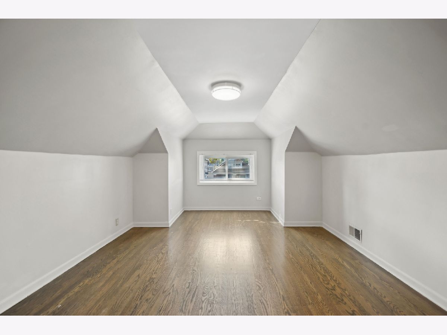
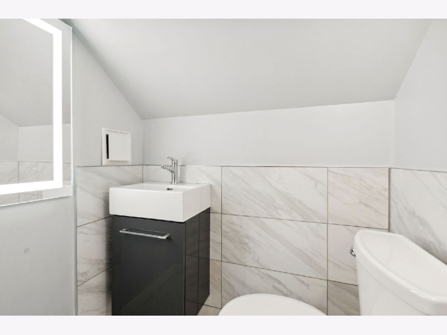
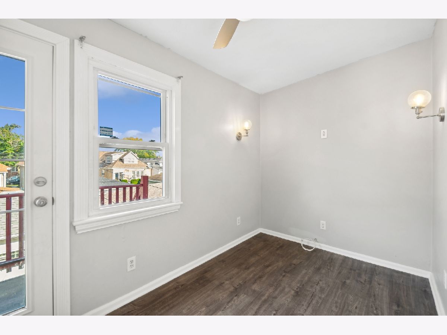
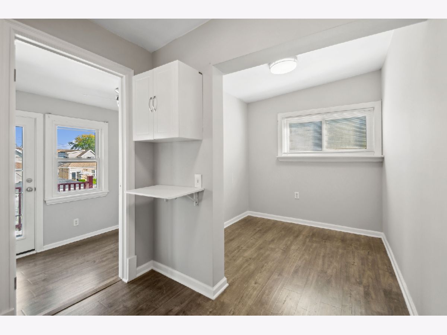
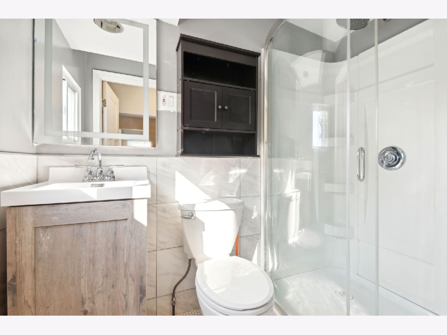
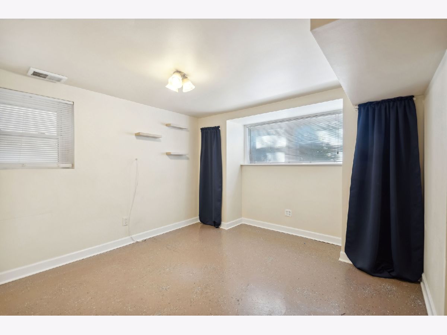
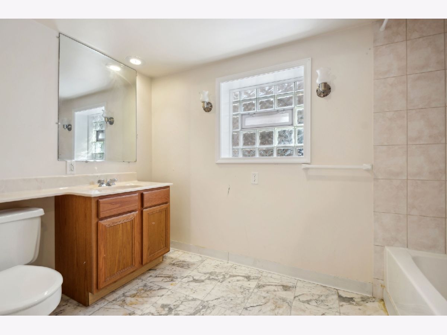
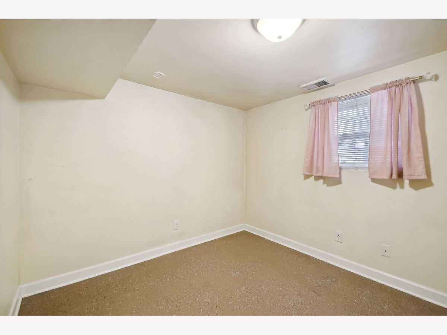
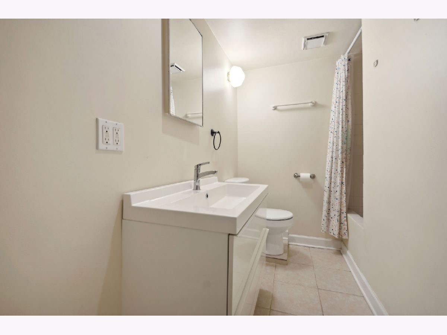
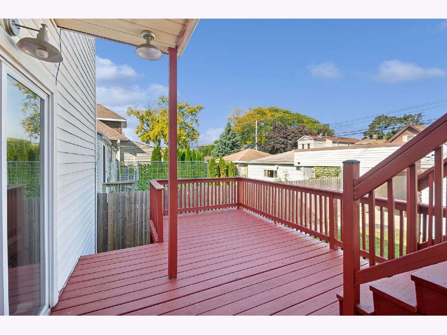
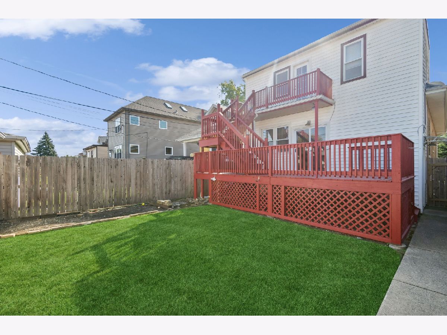
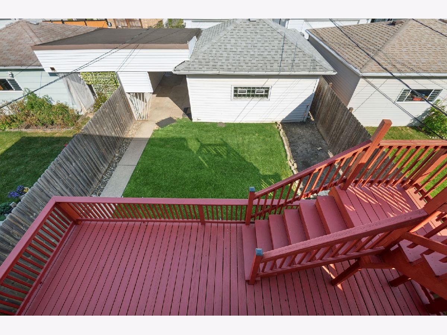
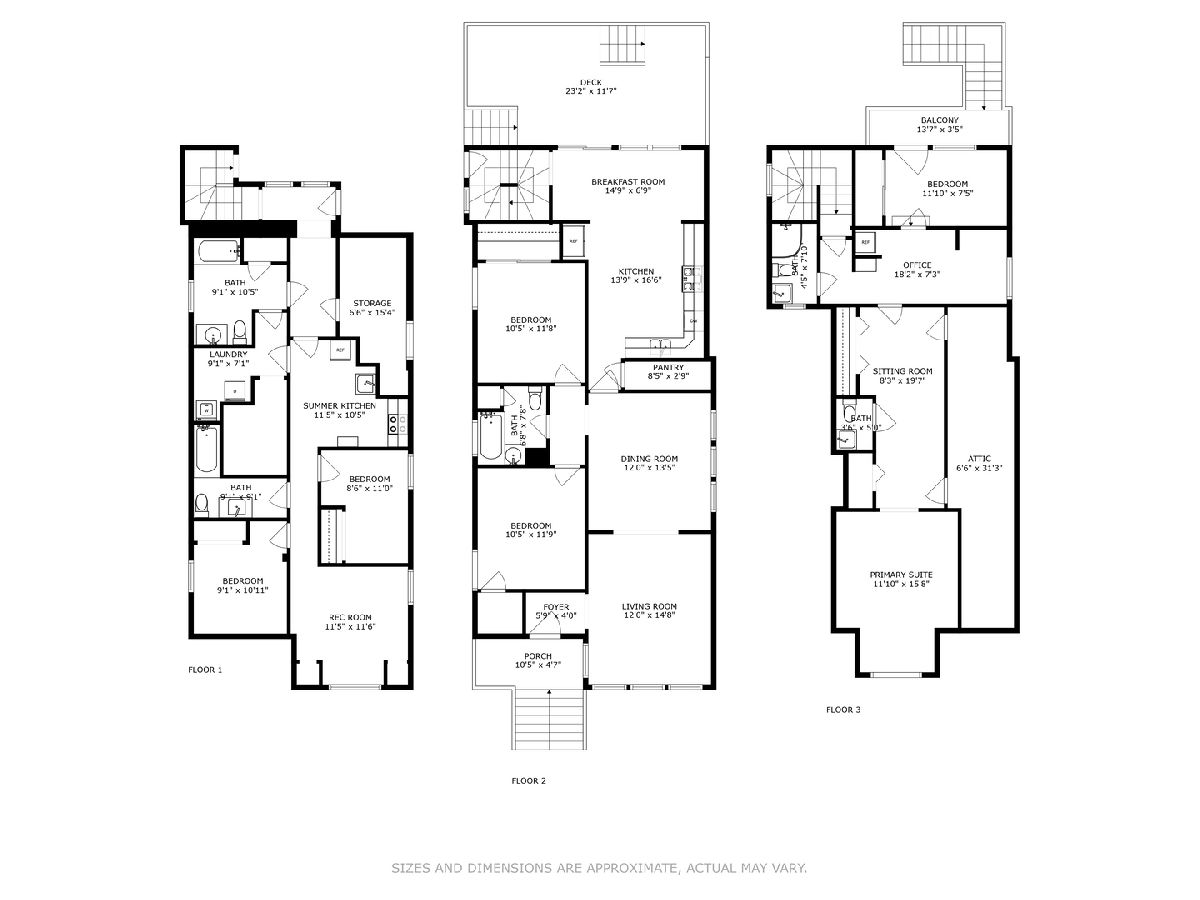
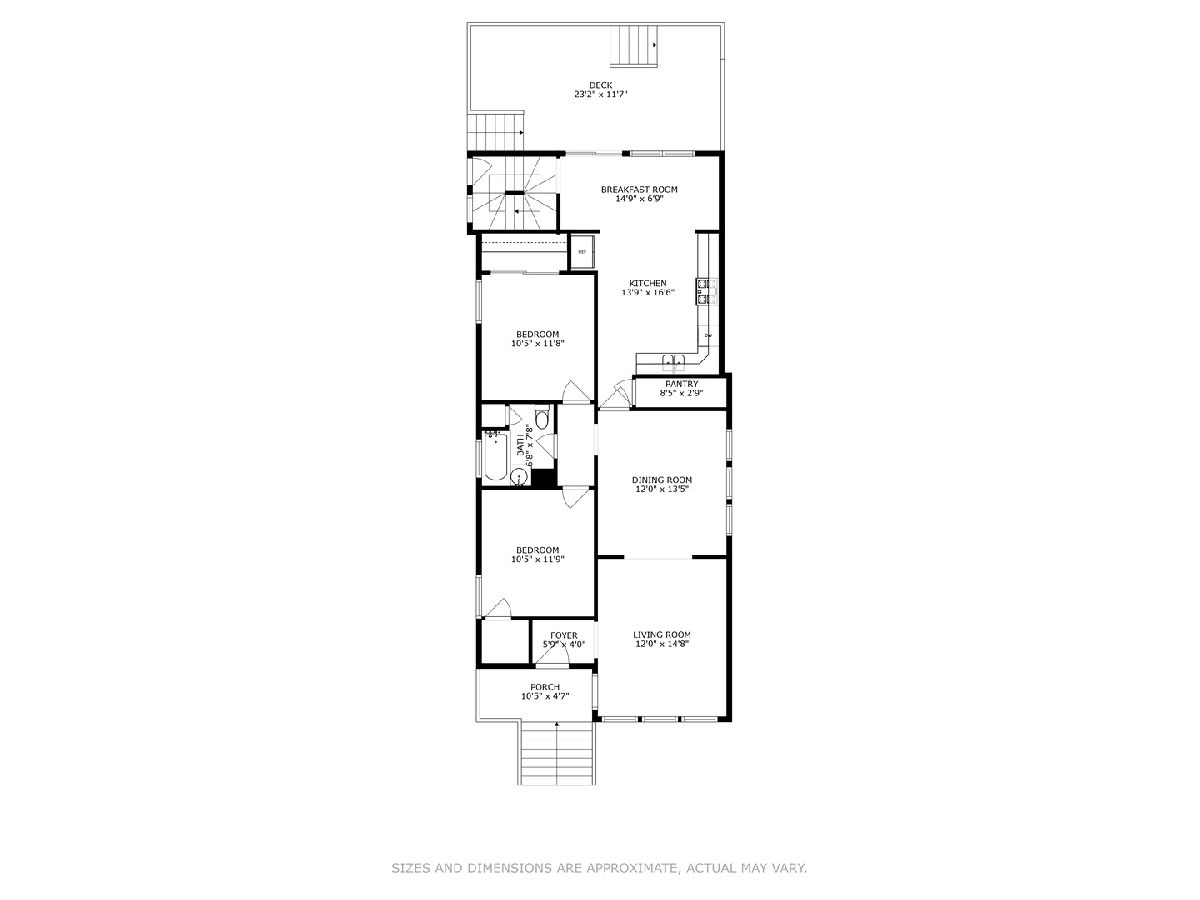
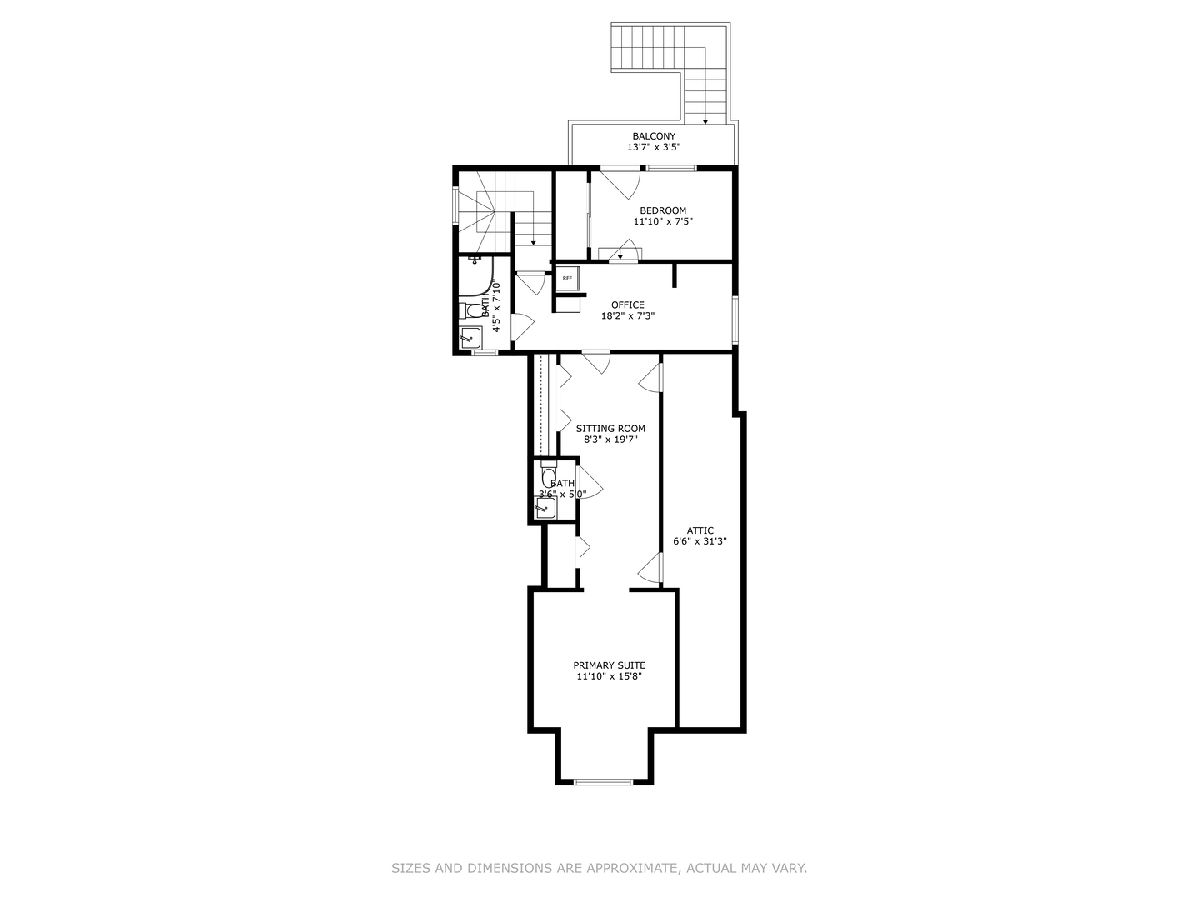
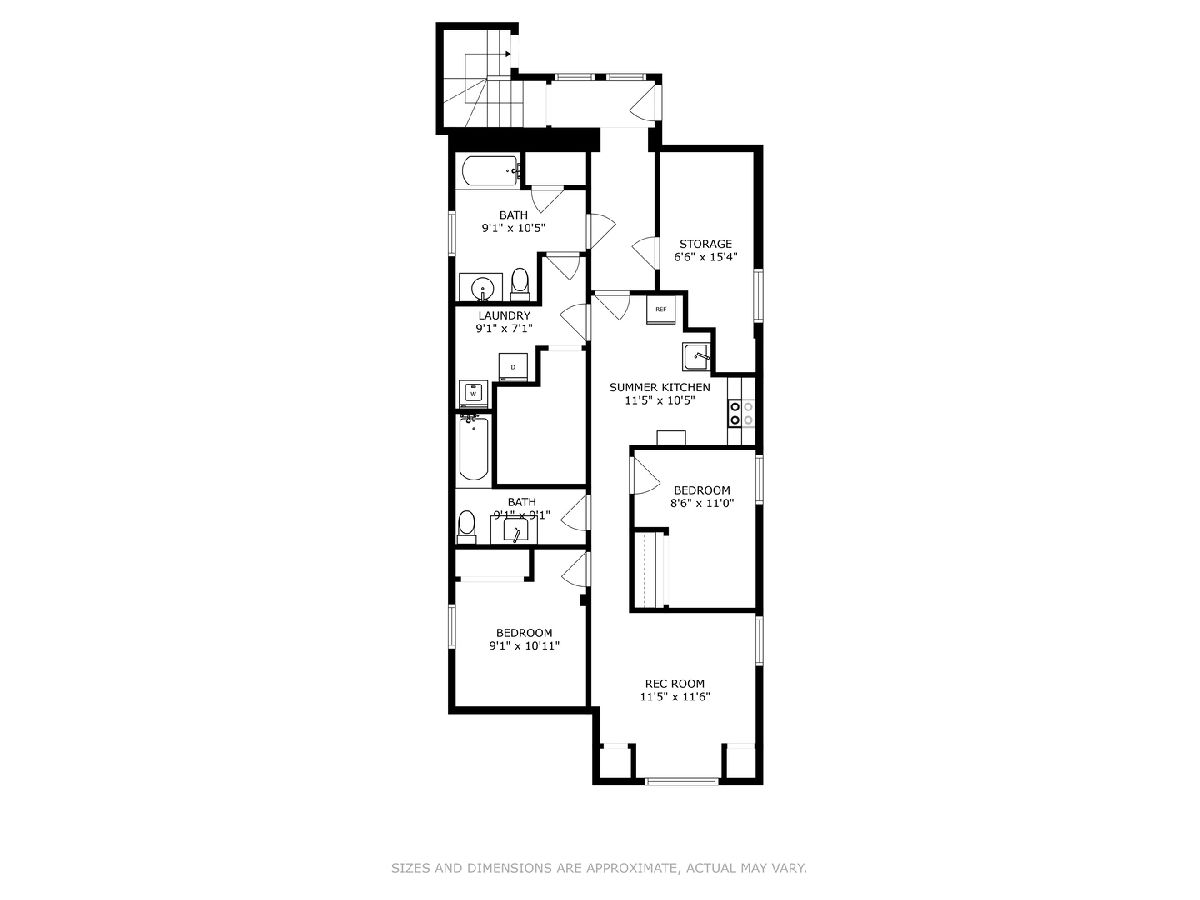
Room Specifics
Total Bedrooms: 6
Bedrooms Above Ground: 4
Bedrooms Below Ground: 2
Dimensions: —
Floor Type: —
Dimensions: —
Floor Type: —
Dimensions: —
Floor Type: —
Dimensions: —
Floor Type: —
Dimensions: —
Floor Type: —
Full Bathrooms: 5
Bathroom Amenities: —
Bathroom in Basement: 1
Rooms: —
Basement Description: Finished
Other Specifics
| 2 | |
| — | |
| Off Alley | |
| — | |
| — | |
| 30 X 125 | |
| Finished,Full | |
| — | |
| — | |
| — | |
| Not in DB | |
| — | |
| — | |
| — | |
| — |
Tax History
| Year | Property Taxes |
|---|---|
| 2010 | $4,289 |
| 2014 | $3,789 |
| 2019 | $5,172 |
| 2024 | $5,841 |
Contact Agent
Nearby Similar Homes
Nearby Sold Comparables
Contact Agent
Listing Provided By
Dream Town Real Estate

