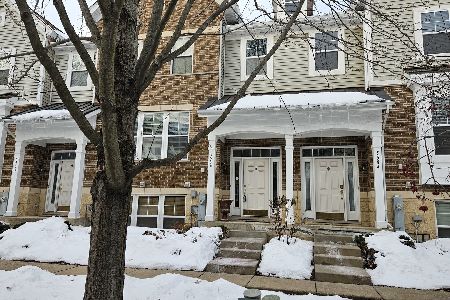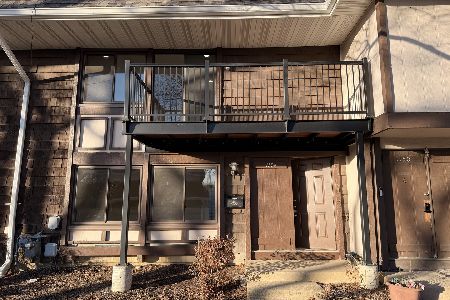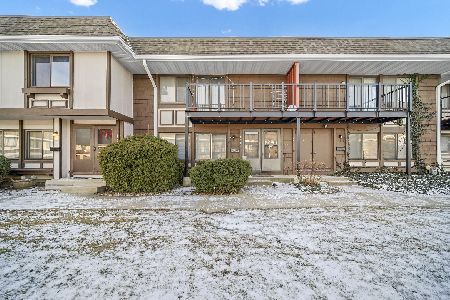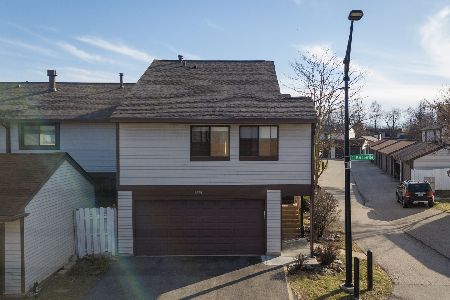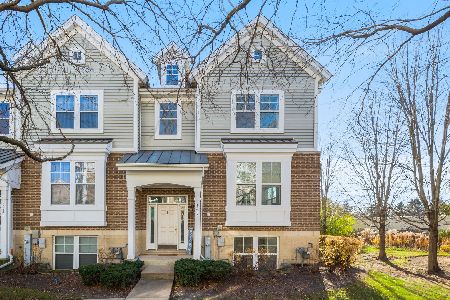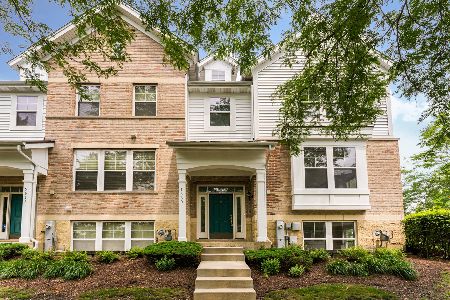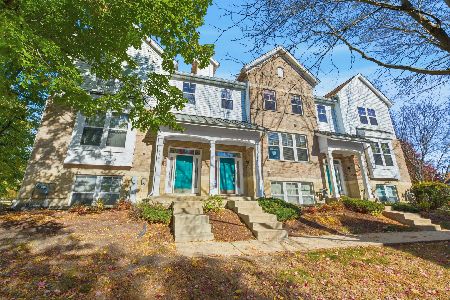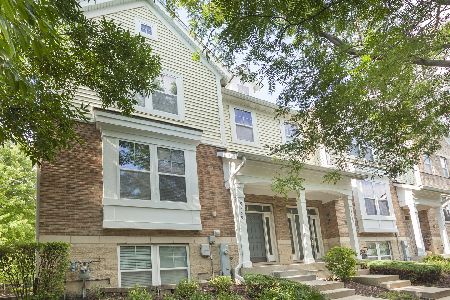5648 Cambridge Way, Hanover Park, Illinois 60133
$249,900
|
Sold
|
|
| Status: | Closed |
| Sqft: | 2,395 |
| Cost/Sqft: | $104 |
| Beds: | 4 |
| Baths: | 4 |
| Year Built: | 2005 |
| Property Taxes: | $7,963 |
| Days On Market: | 2248 |
| Lot Size: | 0,00 |
Description
WHAT A VALUE for absolutely stunning 3-4 bedroom, 2 full and 2 half bath home in sought-after and quiet Savannah that is only minutes from the train, expressway, entertainment & shopping! Professionally decorated and completely move-in ready with every upgrade imaginable! Newer paint and flooring throughout! Kitchen has upgraded 42" maple cabinets, solid counters, stainless appliances and gorgeous hardwood floors! The Dining Room features the same lovely floors and a cozy fireplace! On the original plan this was a Family Room open to the Kitchen but the seller wanted a large space for entertaining guests! A NEW and sturdy composite deck (read...easy to take care of and will last for YEARS!!!) off the Dining Room will be great for grilling and entertaining...this is unlike ANY other unit! The Living Room is spacious and ready for a large sectional and big screen TV (the original setup is for this to be a combo Living Room/Dining Room but the seller wanted one big Living Room)! The Master Bedroom includes a vaulted ceiling, 2 spacious closets and a lovely private bath! 2 more bedrooms, a full bath & 2nd floor laundry complete the upstairs! The finished basement only adds to the marvel of this home. The 4th bedroom could make a great Family Room or office (so many possibilities!)...plus there's a half bath & TONS of storage! All this and lovely curb appeal and a 2.5 car garage! COME QUICKLY!
Property Specifics
| Condos/Townhomes | |
| 2 | |
| — | |
| 2005 | |
| Partial,English | |
| MONET | |
| No | |
| — |
| Du Page | |
| Savannah | |
| 290 / Monthly | |
| Exterior Maintenance,Lawn Care,Snow Removal | |
| Lake Michigan,Public | |
| Public Sewer | |
| 10581772 | |
| 0208107010 |
Nearby Schools
| NAME: | DISTRICT: | DISTANCE: | |
|---|---|---|---|
|
Grade School
Greenbrook Elementary School |
20 | — | |
|
Middle School
Spring Wood Middle School |
20 | Not in DB | |
|
High School
Lake Park High School |
108 | Not in DB | |
Property History
| DATE: | EVENT: | PRICE: | SOURCE: |
|---|---|---|---|
| 13 Jan, 2020 | Sold | $249,900 | MRED MLS |
| 30 Nov, 2019 | Under contract | $249,900 | MRED MLS |
| 26 Nov, 2019 | Listed for sale | $249,900 | MRED MLS |
Room Specifics
Total Bedrooms: 4
Bedrooms Above Ground: 4
Bedrooms Below Ground: 0
Dimensions: —
Floor Type: Carpet
Dimensions: —
Floor Type: Carpet
Dimensions: —
Floor Type: Wood Laminate
Full Bathrooms: 4
Bathroom Amenities: Separate Shower,Double Sink
Bathroom in Basement: 1
Rooms: Eating Area,Foyer
Basement Description: Finished,Exterior Access
Other Specifics
| 2.5 | |
| Concrete Perimeter | |
| Shared | |
| Balcony | |
| — | |
| COMMON | |
| — | |
| Full | |
| Vaulted/Cathedral Ceilings, Hardwood Floors, Second Floor Laundry, Laundry Hook-Up in Unit, Storage, Walk-In Closet(s) | |
| Range, Microwave, Dishwasher, Refrigerator, Washer, Dryer, Disposal, Trash Compactor, Stainless Steel Appliance(s), Water Softener Rented | |
| Not in DB | |
| — | |
| — | |
| — | |
| Gas Log |
Tax History
| Year | Property Taxes |
|---|---|
| 2020 | $7,963 |
Contact Agent
Nearby Similar Homes
Nearby Sold Comparables
Contact Agent
Listing Provided By
Baird & Warner Real Estate - Algonquin

