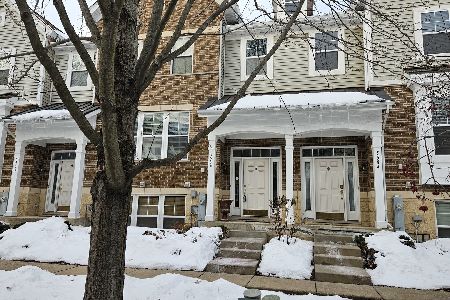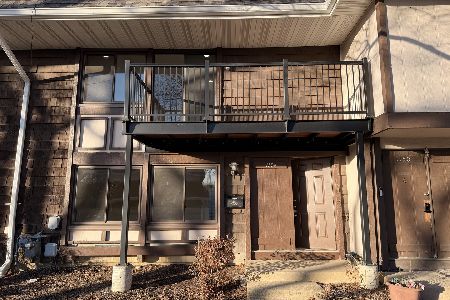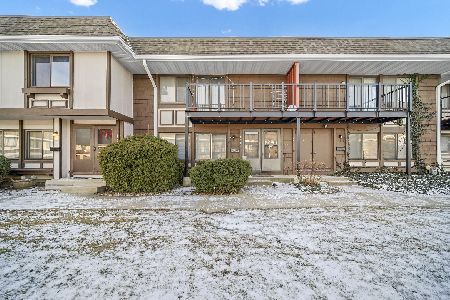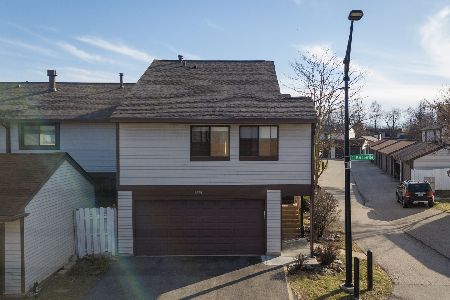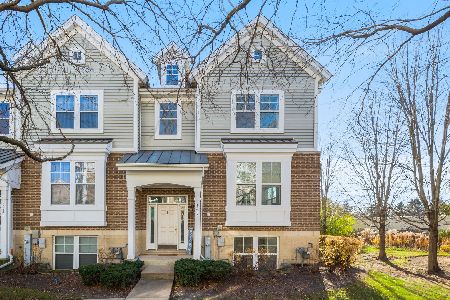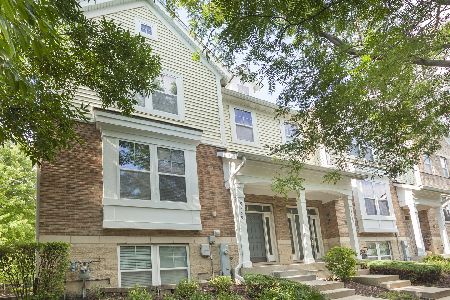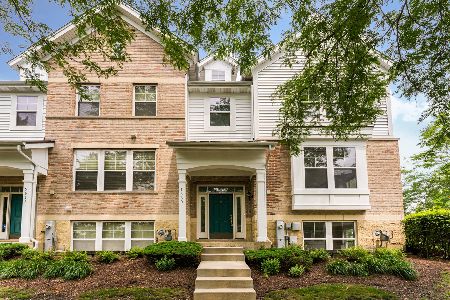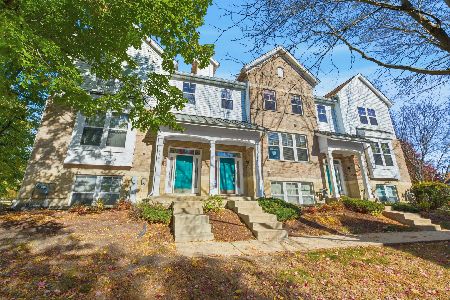5650 Cambridge Way, Hanover Park, Illinois 60133
$253,000
|
Sold
|
|
| Status: | Closed |
| Sqft: | 2,395 |
| Cost/Sqft: | $109 |
| Beds: | 3 |
| Baths: | 4 |
| Year Built: | 2004 |
| Property Taxes: | $8,209 |
| Days On Market: | 2451 |
| Lot Size: | 0,00 |
Description
Stunning is the word! This 3 bed 3.1 bath end unit has been maintained to perfection! Freshly painted throughout. Glowing HW flooring in the foyer entrance leads you to the open & airy floor plan. Spacious living/dining room combo w/plenty of windows. Family room enjoys built-ins & fireplace perfect for those chilly nights. Simple eat-in kitchen boasts all appliances, HW flooring, pantry closet, & breakfast bar. Sun-drenched breakfast area offers slider access to the balcony that is the width of the home w/views of lush greenery. Oversized master suite enjoys ceiling fan, vaulted ceiling, & luxurious bath w/dual vanity & separate shower. Ultra convenient 2nd floor laundry w/washer, dryer, utility sink, & extra cabinets. Finished English basement includes closet space, full bath, garage access, & additional living space for an office or whatever your heart desires. 2-car attached garage. Great location near expressway, shopping, dining, train, & forest preserve. Fantastic in every way!
Property Specifics
| Condos/Townhomes | |
| 2 | |
| — | |
| 2004 | |
| English | |
| MONET | |
| No | |
| — |
| Du Page | |
| Savannah | |
| 252 / Monthly | |
| Insurance,Exterior Maintenance,Lawn Care,Snow Removal | |
| Public | |
| Public Sewer | |
| 10370640 | |
| 0208107009 |
Nearby Schools
| NAME: | DISTRICT: | DISTANCE: | |
|---|---|---|---|
|
High School
Lake Park High School |
108 | Not in DB | |
Property History
| DATE: | EVENT: | PRICE: | SOURCE: |
|---|---|---|---|
| 27 Jun, 2019 | Sold | $253,000 | MRED MLS |
| 23 May, 2019 | Under contract | $259,900 | MRED MLS |
| 7 May, 2019 | Listed for sale | $259,900 | MRED MLS |
| 22 Jan, 2024 | Sold | $331,000 | MRED MLS |
| 8 Dec, 2023 | Under contract | $339,000 | MRED MLS |
| 27 Nov, 2023 | Listed for sale | $339,000 | MRED MLS |
Room Specifics
Total Bedrooms: 3
Bedrooms Above Ground: 3
Bedrooms Below Ground: 0
Dimensions: —
Floor Type: Carpet
Dimensions: —
Floor Type: Carpet
Full Bathrooms: 4
Bathroom Amenities: Separate Shower,Double Sink
Bathroom in Basement: 1
Rooms: Office,Foyer,Mud Room
Basement Description: Finished
Other Specifics
| 2 | |
| Concrete Perimeter | |
| Asphalt | |
| Balcony, Storms/Screens, End Unit | |
| Common Grounds,Corner Lot | |
| 30X67X28X67 | |
| — | |
| Full | |
| Vaulted/Cathedral Ceilings, Hardwood Floors, Second Floor Laundry, Laundry Hook-Up in Unit, Storage | |
| Range, Microwave, Dishwasher, Refrigerator, Washer, Dryer, Disposal | |
| Not in DB | |
| — | |
| — | |
| Park | |
| Attached Fireplace Doors/Screen, Gas Log, Gas Starter |
Tax History
| Year | Property Taxes |
|---|---|
| 2019 | $8,209 |
| 2024 | $7,037 |
Contact Agent
Nearby Similar Homes
Nearby Sold Comparables
Contact Agent
Listing Provided By
AK Homes

