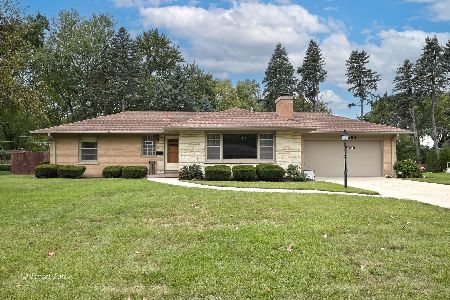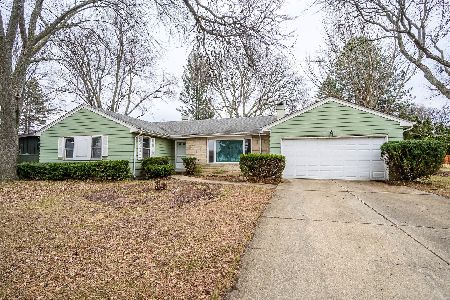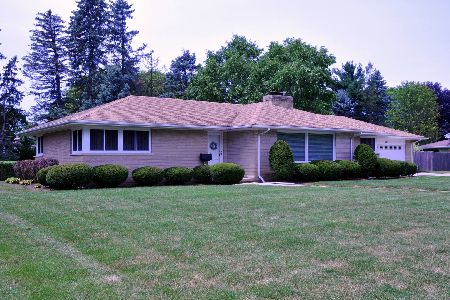565 Clifton Avenue, Elgin, Illinois 60123
$225,000
|
Sold
|
|
| Status: | Closed |
| Sqft: | 1,860 |
| Cost/Sqft: | $118 |
| Beds: | 2 |
| Baths: | 2 |
| Year Built: | 1957 |
| Property Taxes: | $6,933 |
| Days On Market: | 2425 |
| Lot Size: | 0,30 |
Description
Solid brick & stone ranch, custom built by Andresen Brothers, has been in the same family since new. Large living rm w/all masonry crab orchard fireplace & planter and tongue & groove paneling. Formal dining rm, first flr family rm/sun rm w/second masonry fireplace & newer Pella door w/built in blinds providing access to brick paver patio & backyard. Large eat in kitchen w/newer stainless steel appliances & manufactured hdwd flr. Foyer w/slate flooring, spacious bdrms. Master w/en suite shower bath, second bdrm has tongue & groove Northern Ash paneling and cedar closet. Wood laminate flrs in bdrms & hallway, First flr laundry w/washer & dryer, laundry sink & manufactured hdwd flr. Attached two car garage w/tongue & groove knotty pine paneling & pull down stairs to attic. Recreation room & storage in partially finished bsmt. New GFA furnace w/media air cleaner & power humidifier in '04, new water heater in '16, new 30 yr shingle roof w/tear off in '10. Well built home but needs updating
Property Specifics
| Single Family | |
| — | |
| Ranch | |
| 1957 | |
| Partial | |
| — | |
| No | |
| 0.3 |
| Kane | |
| Wing Park Manor | |
| 0 / Not Applicable | |
| None | |
| Public | |
| Public Sewer | |
| 10406895 | |
| 0610454004 |
Nearby Schools
| NAME: | DISTRICT: | DISTANCE: | |
|---|---|---|---|
|
Grade School
Highland Elementary School |
46 | — | |
|
Middle School
Kimball Middle School |
46 | Not in DB | |
|
High School
Larkin High School |
46 | Not in DB | |
Property History
| DATE: | EVENT: | PRICE: | SOURCE: |
|---|---|---|---|
| 31 Jul, 2019 | Sold | $225,000 | MRED MLS |
| 11 Jun, 2019 | Under contract | $219,900 | MRED MLS |
| 6 Jun, 2019 | Listed for sale | $219,900 | MRED MLS |
Room Specifics
Total Bedrooms: 2
Bedrooms Above Ground: 2
Bedrooms Below Ground: 0
Dimensions: —
Floor Type: Wood Laminate
Full Bathrooms: 2
Bathroom Amenities: —
Bathroom in Basement: 0
Rooms: Recreation Room,Foyer
Basement Description: Partially Finished
Other Specifics
| 2 | |
| Concrete Perimeter | |
| — | |
| Patio, Storms/Screens | |
| Landscaped | |
| 99' X 132' | |
| Pull Down Stair,Unfinished | |
| Full | |
| Hardwood Floors, First Floor Bedroom, First Floor Laundry, First Floor Full Bath, Built-in Features, Walk-In Closet(s) | |
| Range, Dishwasher, Refrigerator, Washer, Dryer, Disposal | |
| Not in DB | |
| Pool, Sidewalks, Street Lights, Street Paved | |
| — | |
| — | |
| Wood Burning |
Tax History
| Year | Property Taxes |
|---|---|
| 2019 | $6,933 |
Contact Agent
Nearby Similar Homes
Nearby Sold Comparables
Contact Agent
Listing Provided By
REMAX Horizon











