565 Fieldcrest Drive, West Chicago, Illinois 60185
$416,500
|
Sold
|
|
| Status: | Closed |
| Sqft: | 2,646 |
| Cost/Sqft: | $157 |
| Beds: | 4 |
| Baths: | 4 |
| Year Built: | 1997 |
| Property Taxes: | $10,115 |
| Days On Market: | 1669 |
| Lot Size: | 0,41 |
Description
With approximately 3500 square feet of living space this home has it all! Step inside the foyer and to your right are french doors leading into your private office with a wall of built-ins making it a pleasure to work from home! To your left is an expansive living room, connected to the dining room for ease of entertaining! The kitchen is an open concept layout to the family room with granite counters, stainless steel appliances, a huge island to gather around and a large eat in area. The family room's focal point is the brick fireplace and wall of bay windows overlooking the pretty back yard. Upstairs the expansive master bedroom has an ensuite bath with dual sinks, jacuzzi bathtub and separate shower. Rounding out the 2nd floor are 3 more bedrooms with lots of natural light and a hall bath with tub/shower combination and dual sinks. The finished basement has lots of space and a 1/2 bath giving you plenty of options to create a 5th bedroom or second home office if needed! The large fenced in backyard has a beautiful stamped concrete patio, and sidewalk leading to the front of the home, mature landscaping and a pool! Move right in and enjoy! The home is being sold "as is".
Property Specifics
| Single Family | |
| — | |
| Traditional | |
| 1997 | |
| Full | |
| — | |
| No | |
| 0.41 |
| Du Page | |
| Prairie Meadows | |
| 50 / Annual | |
| Other | |
| Public | |
| Public Sewer | |
| 11144163 | |
| 0134204035 |
Nearby Schools
| NAME: | DISTRICT: | DISTANCE: | |
|---|---|---|---|
|
Grade School
Wegner Elementary School |
33 | — | |
|
High School
Community High School |
94 | Not in DB | |
Property History
| DATE: | EVENT: | PRICE: | SOURCE: |
|---|---|---|---|
| 23 Aug, 2021 | Sold | $416,500 | MRED MLS |
| 7 Jul, 2021 | Under contract | $415,000 | MRED MLS |
| — | Last price change | $370,000 | MRED MLS |
| 3 Jul, 2021 | Listed for sale | $370,000 | MRED MLS |
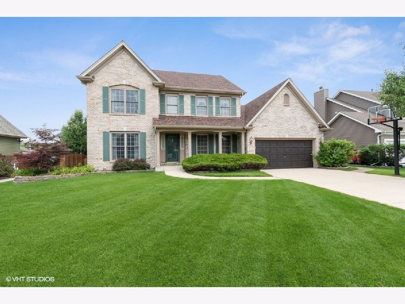
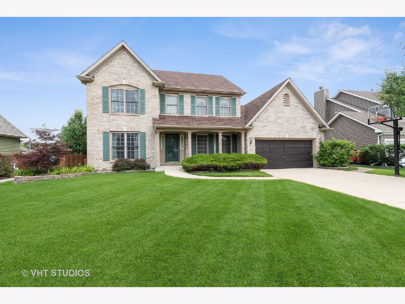
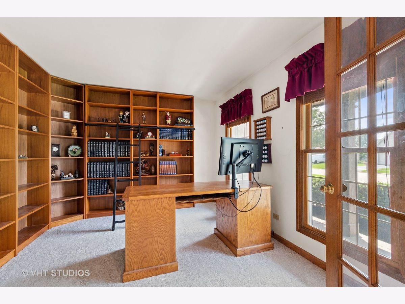
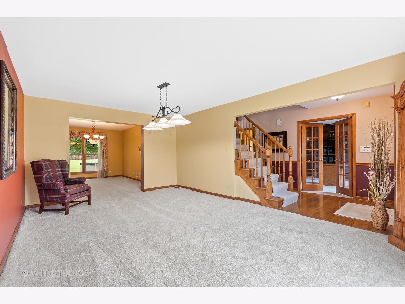
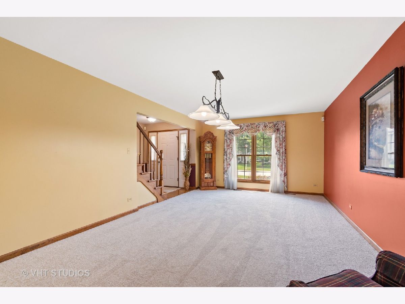
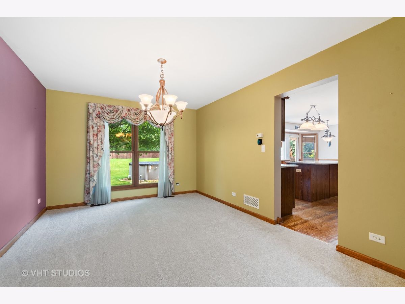
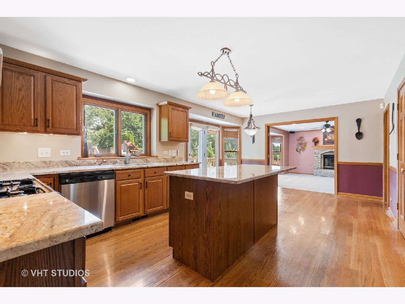
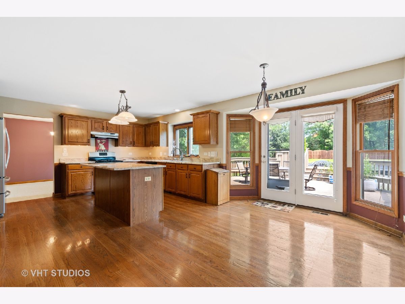
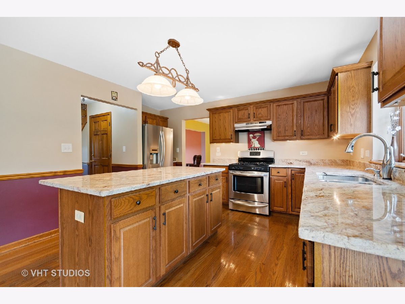
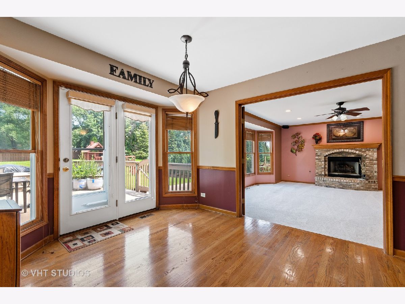
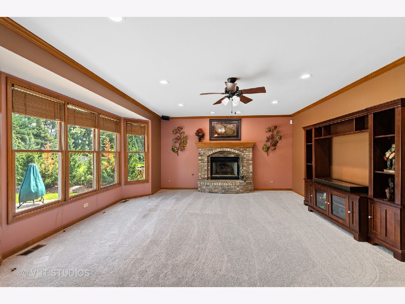
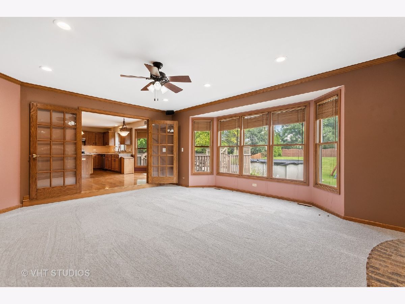
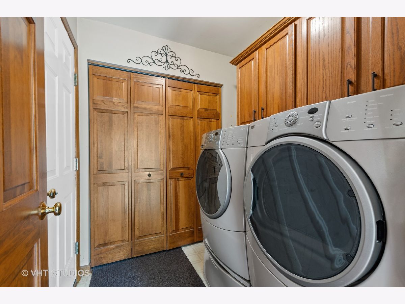
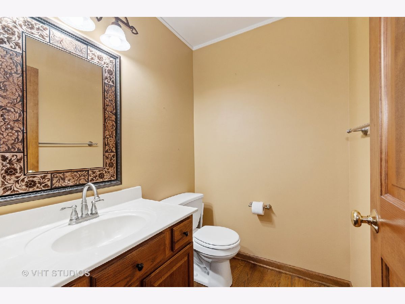
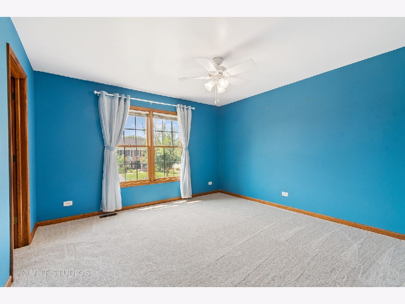
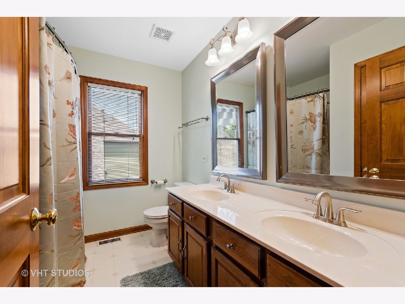
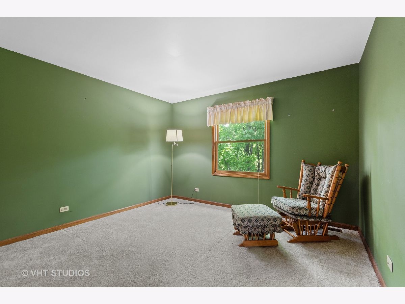
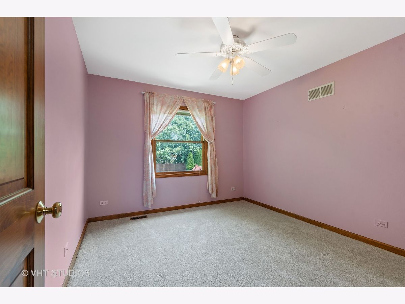
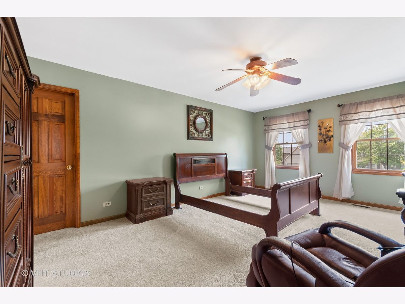
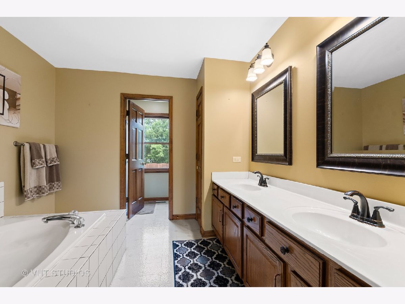
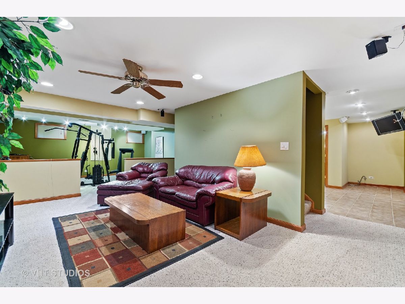
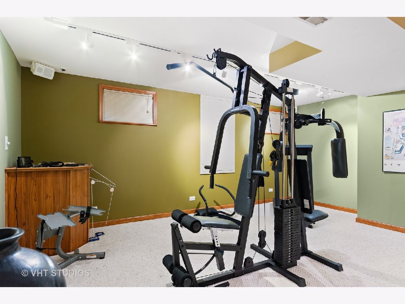
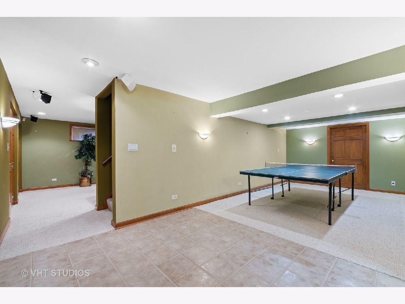
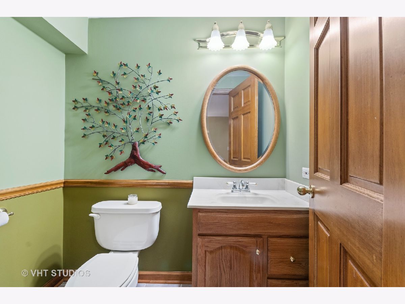
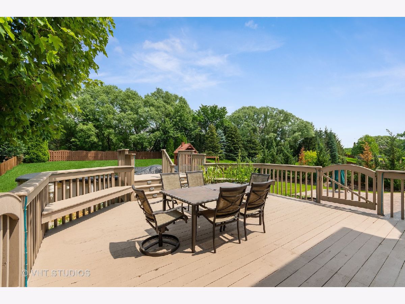
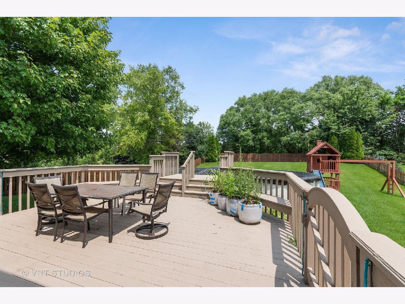
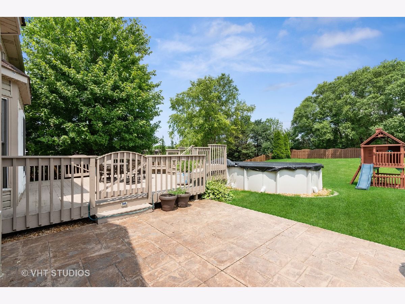
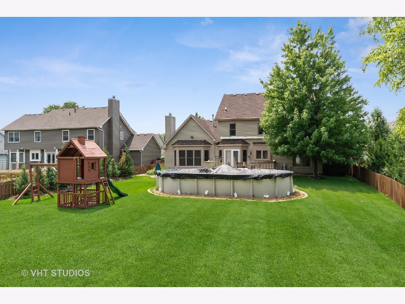
Room Specifics
Total Bedrooms: 4
Bedrooms Above Ground: 4
Bedrooms Below Ground: 0
Dimensions: —
Floor Type: Carpet
Dimensions: —
Floor Type: Carpet
Dimensions: —
Floor Type: Carpet
Full Bathrooms: 4
Bathroom Amenities: Separate Shower,Double Sink
Bathroom in Basement: 1
Rooms: Den,Eating Area,Exercise Room,Recreation Room
Basement Description: Finished
Other Specifics
| 2 | |
| Concrete Perimeter | |
| — | |
| Deck, Patio | |
| Fenced Yard,Landscaped | |
| 79 X 242 X 75 X 236 | |
| — | |
| Full | |
| Vaulted/Cathedral Ceilings, Skylight(s) | |
| Range, Dishwasher | |
| Not in DB | |
| — | |
| — | |
| — | |
| Gas Log |
Tax History
| Year | Property Taxes |
|---|---|
| 2021 | $10,115 |
Contact Agent
Nearby Similar Homes
Nearby Sold Comparables
Contact Agent
Listing Provided By
Baird & Warner Fox Valley - Geneva





