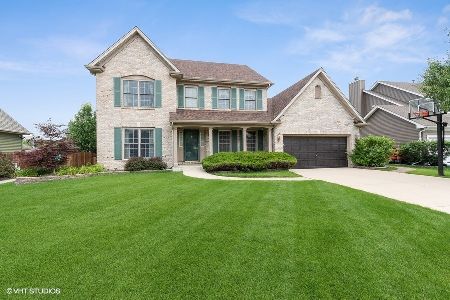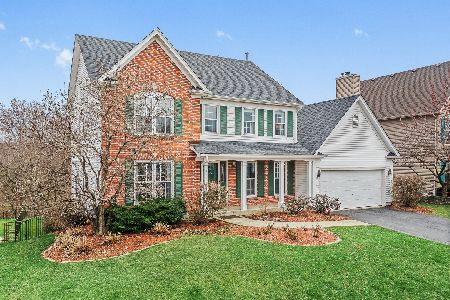560 Fieldcrest Drive, West Chicago, Illinois 60185
$310,000
|
Sold
|
|
| Status: | Closed |
| Sqft: | 2,491 |
| Cost/Sqft: | $126 |
| Beds: | 5 |
| Baths: | 3 |
| Year Built: | 1999 |
| Property Taxes: | $9,692 |
| Days On Market: | 4369 |
| Lot Size: | 0,00 |
Description
Absolutely Stunning- 5 bedroom brick front is a cut above the rest. The interior is a stellar example of the owner's attention to detail. From the glistening hardwood floors to the custom trim... Every area of the home projects a warmth that will be felt when you open the front door. The large fenced in yard, beautiful deck, professionally designed landscape help marry the beauty of the inside. 13MO. Homewarranty!
Property Specifics
| Single Family | |
| — | |
| — | |
| 1999 | |
| Full | |
| — | |
| No | |
| — |
| Du Page | |
| Prairie Meadows | |
| 100 / Annual | |
| None | |
| Public,Community Well | |
| Public Sewer | |
| 08534148 | |
| 0134205044 |
Property History
| DATE: | EVENT: | PRICE: | SOURCE: |
|---|---|---|---|
| 23 Jun, 2014 | Sold | $310,000 | MRED MLS |
| 23 Apr, 2014 | Under contract | $313,900 | MRED MLS |
| 10 Feb, 2014 | Listed for sale | $313,900 | MRED MLS |
Room Specifics
Total Bedrooms: 5
Bedrooms Above Ground: 5
Bedrooms Below Ground: 0
Dimensions: —
Floor Type: Wood Laminate
Dimensions: —
Floor Type: Wood Laminate
Dimensions: —
Floor Type: Hardwood
Dimensions: —
Floor Type: —
Full Bathrooms: 3
Bathroom Amenities: Soaking Tub
Bathroom in Basement: 0
Rooms: Bedroom 5,Deck,Walk In Closet
Basement Description: Unfinished
Other Specifics
| 3 | |
| — | |
| Asphalt | |
| Deck, Brick Paver Patio, Storms/Screens | |
| Fenced Yard,Landscaped | |
| 102 X 150 | |
| — | |
| Full | |
| Hardwood Floors, First Floor Bedroom, First Floor Laundry | |
| Range, Microwave, Dishwasher, Refrigerator, Washer, Dryer, Disposal, Stainless Steel Appliance(s) | |
| Not in DB | |
| Sidewalks, Street Lights, Street Paved | |
| — | |
| — | |
| Gas Log, Gas Starter, Includes Accessories |
Tax History
| Year | Property Taxes |
|---|---|
| 2014 | $9,692 |
Contact Agent
Nearby Similar Homes
Nearby Sold Comparables
Contact Agent
Listing Provided By
Kettley & Co. Inc.






