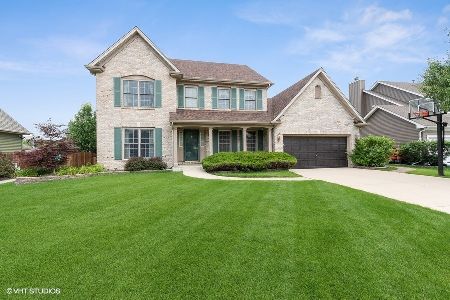545 Fieldcrest Drive, West Chicago, Illinois 60185
$348,000
|
Sold
|
|
| Status: | Closed |
| Sqft: | 2,594 |
| Cost/Sqft: | $134 |
| Beds: | 4 |
| Baths: | 3 |
| Year Built: | 1998 |
| Property Taxes: | $10,100 |
| Days On Market: | 3440 |
| Lot Size: | 0,00 |
Description
Near Wheaton Academy and you can Walk to the Prairie Path. This is a meticulously maintained and upgraded turn key home! Sitting on almost a 1/2 acre fenced lot with mature trees, landscaping, stone walks and a brick paver patio. The amazing leaded glass door opens to the two-story foyer. The first floor includes a convenient office with French doors. Enjoy the beautiful upgraded eat-in kitchen that has top of the line stainless steel appliances, granite counters and an island. The adjacent family room offers a lovely brick fireplace. The dramatic master bedroom suite has a walk-in closet and a gorgeous new master bath that has a large deluxe shower, an oversized tub, vanity and pretty mirrors. Entertain in the finished basement with a recreation room, wet bar, and kitchenette that includes a dishwasher and refrigerator. A true beauty!
Property Specifics
| Single Family | |
| — | |
| — | |
| 1998 | |
| Full | |
| — | |
| No | |
| — |
| Du Page | |
| Prairie Meadows | |
| 125 / Annual | |
| Other | |
| Public | |
| Public Sewer | |
| 09327025 | |
| 0134108008 |
Nearby Schools
| NAME: | DISTRICT: | DISTANCE: | |
|---|---|---|---|
|
Grade School
Wegner Elementary School |
33 | — | |
|
Middle School
Leman Middle School |
33 | Not in DB | |
|
High School
Community High School |
94 | Not in DB | |
Property History
| DATE: | EVENT: | PRICE: | SOURCE: |
|---|---|---|---|
| 4 Oct, 2016 | Sold | $348,000 | MRED MLS |
| 30 Aug, 2016 | Under contract | $348,000 | MRED MLS |
| 27 Aug, 2016 | Listed for sale | $348,000 | MRED MLS |
Room Specifics
Total Bedrooms: 4
Bedrooms Above Ground: 4
Bedrooms Below Ground: 0
Dimensions: —
Floor Type: Carpet
Dimensions: —
Floor Type: Carpet
Dimensions: —
Floor Type: Carpet
Full Bathrooms: 3
Bathroom Amenities: Separate Shower,Double Sink,Soaking Tub
Bathroom in Basement: 0
Rooms: Game Room,Office,Recreation Room
Basement Description: Finished
Other Specifics
| 2 | |
| Concrete Perimeter | |
| — | |
| Patio | |
| Fenced Yard,Landscaped | |
| 75 X 260 | |
| — | |
| Full | |
| Vaulted/Cathedral Ceilings, Bar-Wet, Hardwood Floors, First Floor Laundry | |
| Range, Microwave, Dishwasher, Refrigerator, Disposal, Stainless Steel Appliance(s) | |
| Not in DB | |
| Horse-Riding Trails, Sidewalks, Street Paved | |
| — | |
| — | |
| Gas Starter |
Tax History
| Year | Property Taxes |
|---|---|
| 2016 | $10,100 |
Contact Agent
Nearby Similar Homes
Nearby Sold Comparables
Contact Agent
Listing Provided By
RE/MAX Cornerstone





