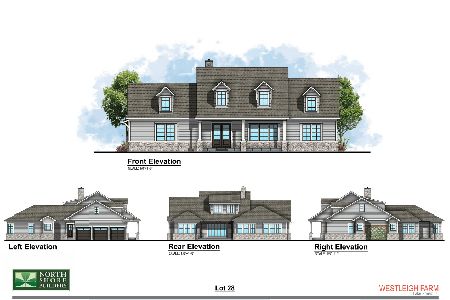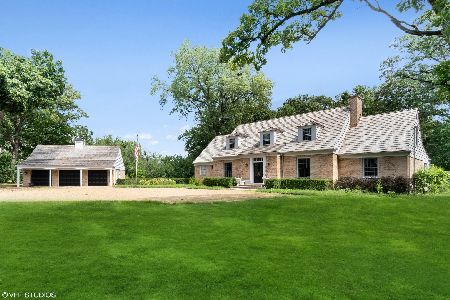565 Jacqulyn Lane, Lake Forest, Illinois 60045
$1,500,000
|
Sold
|
|
| Status: | Closed |
| Sqft: | 7,418 |
| Cost/Sqft: | $222 |
| Beds: | 6 |
| Baths: | 6 |
| Year Built: | 1989 |
| Property Taxes: | $19,629 |
| Days On Market: | 4160 |
| Lot Size: | 1,54 |
Description
"Jacqulyn Manor", has been lovingly updated for today's family living. Graced by incredible design and top quality renovation, this home is set on a quiet cul-de-sac surrounded by trees, gardens and open space. Wonderful floor plan includes sunroom, library and first floor ensuite bedroom, 5 bedrooms and bonus room upstairs plus finished basement with rec room and wine cellar. Truly a one-of-a-kind home!
Property Specifics
| Single Family | |
| — | |
| English | |
| 1989 | |
| Partial | |
| CUSTOM | |
| No | |
| 1.54 |
| Lake | |
| — | |
| 0 / Not Applicable | |
| None | |
| Lake Michigan | |
| Public Sewer, Sewer-Storm | |
| 08687819 | |
| 16051020090000 |
Nearby Schools
| NAME: | DISTRICT: | DISTANCE: | |
|---|---|---|---|
|
Grade School
Everett Elementary School |
67 | — | |
|
Middle School
Deer Path Middle School |
67 | Not in DB | |
|
High School
Lake Forest High School |
115 | Not in DB | |
Property History
| DATE: | EVENT: | PRICE: | SOURCE: |
|---|---|---|---|
| 17 Jun, 2011 | Sold | $1,170,000 | MRED MLS |
| 19 Oct, 2010 | Under contract | $1,300,000 | MRED MLS |
| — | Last price change | $1,350,000 | MRED MLS |
| 1 Apr, 2010 | Listed for sale | $1,690,000 | MRED MLS |
| 5 Jun, 2015 | Sold | $1,500,000 | MRED MLS |
| 16 Mar, 2015 | Under contract | $1,650,000 | MRED MLS |
| — | Last price change | $1,700,000 | MRED MLS |
| 30 Jul, 2014 | Listed for sale | $1,700,000 | MRED MLS |
Room Specifics
Total Bedrooms: 6
Bedrooms Above Ground: 6
Bedrooms Below Ground: 0
Dimensions: —
Floor Type: Carpet
Dimensions: —
Floor Type: Carpet
Dimensions: —
Floor Type: Carpet
Dimensions: —
Floor Type: —
Dimensions: —
Floor Type: —
Full Bathrooms: 6
Bathroom Amenities: Whirlpool,Separate Shower,Double Sink
Bathroom in Basement: 0
Rooms: Bonus Room,Bedroom 5,Bedroom 6,Eating Area,Foyer,Library,Recreation Room,Sun Room,Other Room
Basement Description: Partially Finished,Crawl
Other Specifics
| 4 | |
| Concrete Perimeter | |
| Asphalt,Concrete | |
| Deck, Hot Tub | |
| Cul-De-Sac,Landscaped | |
| 373X217X409X137 | |
| Unfinished | |
| Full | |
| Vaulted/Cathedral Ceilings, Skylight(s), Hot Tub, Bar-Wet, First Floor Bedroom, First Floor Full Bath | |
| Double Oven, Microwave, Dishwasher, High End Refrigerator, Washer, Dryer, Disposal, Wine Refrigerator | |
| Not in DB | |
| Street Paved | |
| — | |
| — | |
| Double Sided, Wood Burning, Gas Log, Gas Starter |
Tax History
| Year | Property Taxes |
|---|---|
| 2011 | $22,939 |
| 2015 | $19,629 |
Contact Agent
Nearby Similar Homes
Nearby Sold Comparables
Contact Agent
Listing Provided By
@properties










