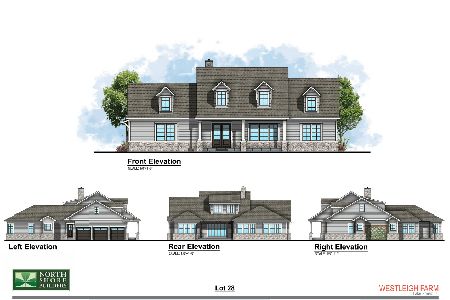560 Jacqulyn Lane, Lake Forest, Illinois 60045
$725,000
|
Sold
|
|
| Status: | Closed |
| Sqft: | 4,994 |
| Cost/Sqft: | $150 |
| Beds: | 5 |
| Baths: | 5 |
| Year Built: | 1989 |
| Property Taxes: | $22,823 |
| Days On Market: | 3097 |
| Lot Size: | 1,49 |
Description
New price! Classic brick Georgian on beautifully landscaped, private lot! The gracious curved staircase opens to a beautiful living room with fireplace and dining room with fireplace. The amenities are large rooms, high ceilings, hardwood floors on the first floor, 4 fireplaces, first floor bedroom/full bath ideal for au pair or guest suite. Many rooms have custom built-ins. Access the lovely bluestone patio from the study or kitchen and enjoy summer entertaining with friends and family. The home has been exceptionally maintained by the original owners. A must see! NOTE The taxes are based on a Fair Market Value of $1,325,000 per Tax Assessor, 2016
Property Specifics
| Single Family | |
| — | |
| Georgian | |
| 1989 | |
| Partial | |
| — | |
| No | |
| 1.49 |
| Lake | |
| — | |
| 0 / Not Applicable | |
| None | |
| Lake Michigan | |
| Sewer-Storm | |
| 09671006 | |
| 16051020070000 |
Nearby Schools
| NAME: | DISTRICT: | DISTANCE: | |
|---|---|---|---|
|
Grade School
Everett Elementary School |
67 | — | |
|
Middle School
Deer Path Middle School |
67 | Not in DB | |
|
High School
Lake Forest High School |
115 | Not in DB | |
Property History
| DATE: | EVENT: | PRICE: | SOURCE: |
|---|---|---|---|
| 9 Nov, 2018 | Sold | $725,000 | MRED MLS |
| 30 Aug, 2018 | Under contract | $749,000 | MRED MLS |
| — | Last price change | $795,000 | MRED MLS |
| 26 Jun, 2017 | Listed for sale | $949,000 | MRED MLS |
Room Specifics
Total Bedrooms: 5
Bedrooms Above Ground: 5
Bedrooms Below Ground: 0
Dimensions: —
Floor Type: Carpet
Dimensions: —
Floor Type: Carpet
Dimensions: —
Floor Type: Carpet
Dimensions: —
Floor Type: —
Full Bathrooms: 5
Bathroom Amenities: Steam Shower,Double Sink
Bathroom in Basement: 0
Rooms: Library,Bedroom 5
Basement Description: Partially Finished
Other Specifics
| 3 | |
| Concrete Perimeter | |
| Asphalt | |
| Patio | |
| — | |
| 370X222X346X152 | |
| Unfinished | |
| Full | |
| Skylight(s), Bar-Dry, Hardwood Floors, First Floor Bedroom, First Floor Laundry, First Floor Full Bath | |
| Double Oven, Microwave, Dishwasher, Refrigerator, High End Refrigerator, Washer, Dryer, Disposal, Cooktop, Built-In Oven | |
| Not in DB | |
| Street Paved | |
| — | |
| — | |
| Wood Burning, Gas Log |
Tax History
| Year | Property Taxes |
|---|---|
| 2018 | $22,823 |
Contact Agent
Nearby Similar Homes
Nearby Sold Comparables
Contact Agent
Listing Provided By
Griffith, Grant & Lackie









