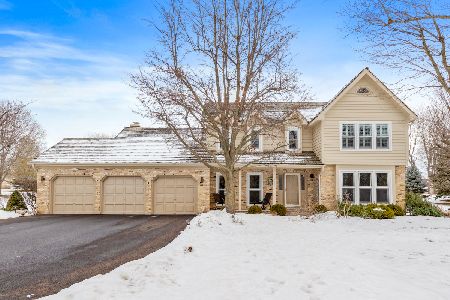5657 Oakwood Circle, Long Grove, Illinois 60047
$577,500
|
Sold
|
|
| Status: | Closed |
| Sqft: | 4,412 |
| Cost/Sqft: | $136 |
| Beds: | 4 |
| Baths: | 4 |
| Year Built: | 1987 |
| Property Taxes: | $19,249 |
| Days On Market: | 2884 |
| Lot Size: | 1,03 |
Description
Well-maintained all brick Georgian in highly rated STEVENSON HIGH SCHOOL district! Newer kitchen stainless steel appliances, granite counter tops, and 42" cabinets! Thermador stove top, Sub Zero refrigerator, and Jenn Air double oven! Newly refinished hardwood floors! Can lights! Enormous master suite featuring en suite bath with steam shower with body sprayers! Large hall bath with double sinks! 2nd floor den...perfect for children's play area! Two newer high efficiency furnaces! Recently oiled and maintained cedar roof! Newly sealed deck overlooking spacious backyard! Circular driveway with plenty of room for parking! Finished basement adds additional living space! Come and be impressed!
Property Specifics
| Single Family | |
| — | |
| Georgian | |
| 1987 | |
| Full | |
| CUSTOM | |
| No | |
| 1.03 |
| Lake | |
| Oakwood Creek | |
| 0 / Not Applicable | |
| None | |
| Private Well | |
| Public Sewer | |
| 09864597 | |
| 15171020130000 |
Nearby Schools
| NAME: | DISTRICT: | DISTANCE: | |
|---|---|---|---|
|
Grade School
Country Meadows Elementary Schoo |
96 | — | |
|
Middle School
Woodlawn Middle School |
96 | Not in DB | |
|
High School
Adlai E Stevenson High School |
125 | Not in DB | |
Property History
| DATE: | EVENT: | PRICE: | SOURCE: |
|---|---|---|---|
| 14 Jun, 2018 | Sold | $577,500 | MRED MLS |
| 17 Apr, 2018 | Under contract | $600,000 | MRED MLS |
| — | Last price change | $650,000 | MRED MLS |
| 23 Feb, 2018 | Listed for sale | $650,000 | MRED MLS |
Room Specifics
Total Bedrooms: 5
Bedrooms Above Ground: 4
Bedrooms Below Ground: 1
Dimensions: —
Floor Type: Carpet
Dimensions: —
Floor Type: Carpet
Dimensions: —
Floor Type: Carpet
Dimensions: —
Floor Type: —
Full Bathrooms: 4
Bathroom Amenities: Whirlpool,Separate Shower,Steam Shower,Double Sink,Full Body Spray Shower
Bathroom in Basement: 0
Rooms: Eating Area,Recreation Room,Office,Loft,Bedroom 5,Sitting Room,Library
Basement Description: Finished
Other Specifics
| 3 | |
| Concrete Perimeter | |
| Asphalt | |
| Deck | |
| — | |
| 210X250X122X290 | |
| Unfinished | |
| Full | |
| Vaulted/Cathedral Ceilings, Skylight(s), Bar-Wet, Hardwood Floors, First Floor Laundry, First Floor Full Bath | |
| Double Oven, Microwave, Dishwasher, Refrigerator, Washer, Dryer, Disposal, Stainless Steel Appliance(s), Cooktop | |
| Not in DB | |
| — | |
| — | |
| — | |
| Gas Starter |
Tax History
| Year | Property Taxes |
|---|---|
| 2018 | $19,249 |
Contact Agent
Nearby Similar Homes
Nearby Sold Comparables
Contact Agent
Listing Provided By
Keller Williams Success Realty









