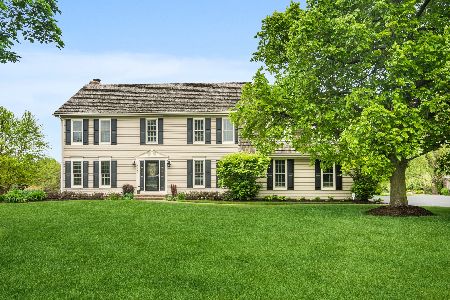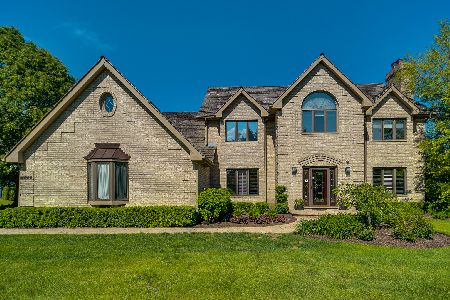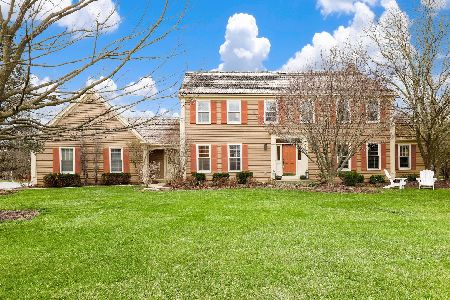5661 Oakwood Circle, Long Grove, Illinois 60047
$671,000
|
Sold
|
|
| Status: | Closed |
| Sqft: | 4,868 |
| Cost/Sqft: | $144 |
| Beds: | 4 |
| Baths: | 5 |
| Year Built: | 1988 |
| Property Taxes: | $21,063 |
| Days On Market: | 3647 |
| Lot Size: | 1,04 |
Description
Gorgeous home on over an acre of land! This home boasts a beautiful two story foyer, lots of natural light, cathedral ceilings and fireplace in living room, a huge kitchen with granite counters and breakfast bar, and hardwood floors in kitchen and breakfast room! Huge master suite has large walk in closet! Basement is finished and has a bar and 5th bedroom. Don't miss this stunning home!
Property Specifics
| Single Family | |
| — | |
| — | |
| 1988 | |
| Full | |
| — | |
| No | |
| 1.04 |
| Lake | |
| — | |
| 0 / Not Applicable | |
| None | |
| Private Well | |
| Sewer-Storm | |
| 09122341 | |
| 15171020110000 |
Property History
| DATE: | EVENT: | PRICE: | SOURCE: |
|---|---|---|---|
| 15 Apr, 2016 | Sold | $671,000 | MRED MLS |
| 25 Feb, 2016 | Under contract | $699,900 | MRED MLS |
| — | Last price change | $735,000 | MRED MLS |
| 22 Jan, 2016 | Listed for sale | $735,000 | MRED MLS |
Room Specifics
Total Bedrooms: 5
Bedrooms Above Ground: 4
Bedrooms Below Ground: 1
Dimensions: —
Floor Type: —
Dimensions: —
Floor Type: —
Dimensions: —
Floor Type: —
Dimensions: —
Floor Type: —
Full Bathrooms: 5
Bathroom Amenities: Whirlpool,Separate Shower
Bathroom in Basement: 1
Rooms: Bedroom 5,Breakfast Room,Den,Foyer,Utility Room-1st Floor
Basement Description: Finished
Other Specifics
| 3 | |
| — | |
| — | |
| — | |
| — | |
| 252X140X289X40X124 | |
| — | |
| Full | |
| — | |
| — | |
| Not in DB | |
| — | |
| — | |
| — | |
| — |
Tax History
| Year | Property Taxes |
|---|---|
| 2016 | $21,063 |
Contact Agent
Nearby Similar Homes
Nearby Sold Comparables
Contact Agent
Listing Provided By
Coldwell Banker Residential Brokerage











