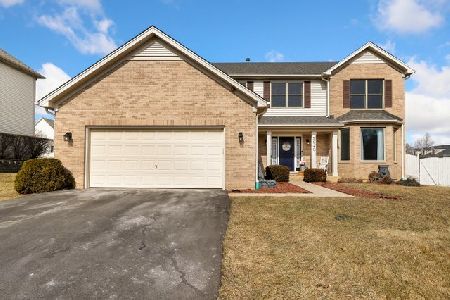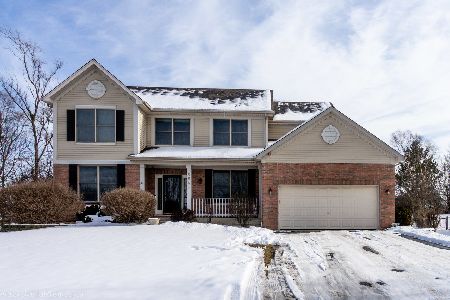5659 Caribou Lane, Hoffman Estates, Illinois 60192
$392,500
|
Sold
|
|
| Status: | Closed |
| Sqft: | 3,513 |
| Cost/Sqft: | $119 |
| Beds: | 5 |
| Baths: | 4 |
| Year Built: | 2001 |
| Property Taxes: | $12,816 |
| Days On Market: | 4595 |
| Lot Size: | 0,50 |
Description
Private 1st floor office, Exquisite details throughout this magnificent home complete with beautiful Brazilian Cherry Hardwood floors throughout most of the home! Theater room, wooded lot, gourmet kitchen with Granite Counters, incredible Luxury Master suite, Huge rooms, Gorgeous Finished lower level with bath, could be a great in-law quarter! We can close immediately! Simply stunning home!
Property Specifics
| Single Family | |
| — | |
| — | |
| 2001 | |
| — | |
| YELLOWSTONE | |
| No | |
| 0.5 |
| Cook | |
| Hunters Ridge | |
| 0 / Not Applicable | |
| — | |
| — | |
| — | |
| 08382742 | |
| 06084060080000 |
Nearby Schools
| NAME: | DISTRICT: | DISTANCE: | |
|---|---|---|---|
|
Grade School
Timber Trails Elementary School |
46 | — | |
|
Middle School
Larsen Middle School |
46 | Not in DB | |
|
High School
Elgin High School |
46 | Not in DB | |
Property History
| DATE: | EVENT: | PRICE: | SOURCE: |
|---|---|---|---|
| 4 Dec, 2013 | Sold | $392,500 | MRED MLS |
| 10 Oct, 2013 | Under contract | $419,500 | MRED MLS |
| — | Last price change | $425,000 | MRED MLS |
| 1 Jul, 2013 | Listed for sale | $425,000 | MRED MLS |
Room Specifics
Total Bedrooms: 5
Bedrooms Above Ground: 5
Bedrooms Below Ground: 0
Dimensions: —
Floor Type: —
Dimensions: —
Floor Type: —
Dimensions: —
Floor Type: —
Dimensions: —
Floor Type: —
Full Bathrooms: 4
Bathroom Amenities: Separate Shower
Bathroom in Basement: 1
Rooms: —
Basement Description: —
Other Specifics
| 3 | |
| — | |
| — | |
| — | |
| — | |
| 78+186X229X90X223 | |
| — | |
| — | |
| — | |
| — | |
| Not in DB | |
| — | |
| — | |
| — | |
| — |
Tax History
| Year | Property Taxes |
|---|---|
| 2013 | $12,816 |
Contact Agent
Nearby Similar Homes
Nearby Sold Comparables
Contact Agent
Listing Provided By
RE/MAX Showcase








