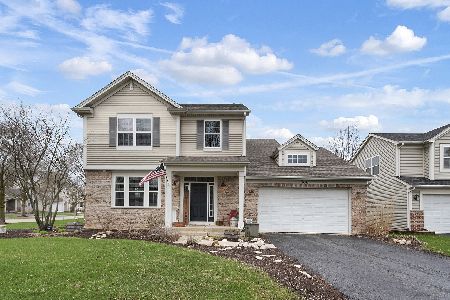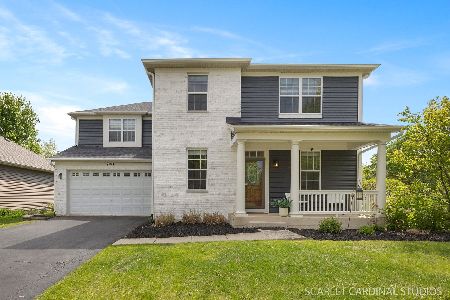566 Cardinal Avenue, Oswego, Illinois 60543
$295,000
|
Sold
|
|
| Status: | Closed |
| Sqft: | 2,570 |
| Cost/Sqft: | $117 |
| Beds: | 4 |
| Baths: | 3 |
| Year Built: | 2004 |
| Property Taxes: | $8,952 |
| Days On Market: | 2018 |
| Lot Size: | 0,23 |
Description
Great home with 3 car tandem garage located in the popular Oswego Churchill Club Subdivision offering clubhouse & pool amenities! Spacious living and dining areas coupled with an AMAZING kitchen will be perfect for all your friend and family gatherings! The island kitchen offers hardwood floors, 42" maple cabinetry, island seating and Corian counters! Adjacent family room with new carpet and cozy stone accented fireplace! Upstairs you will find 4 bedrooms and a HUGE master bedroom with WIC and private bath. Master bath has dual sinks, new granite counters, soaker tub and separate shower. Full basement, white 6 panel doors and trim, new roof 2019, a corner lot with HUGE yard, deck for all your grill time!
Property Specifics
| Single Family | |
| — | |
| — | |
| 2004 | |
| Full | |
| PLEASANT COLONY | |
| No | |
| 0.23 |
| Kendall | |
| Churchill Club | |
| 555 / Annual | |
| Other | |
| Public | |
| Public Sewer | |
| 10735686 | |
| 0315204008 |
Nearby Schools
| NAME: | DISTRICT: | DISTANCE: | |
|---|---|---|---|
|
Grade School
Churchill Elementary School |
308 | — | |
|
Middle School
Plank Junior High School |
308 | Not in DB | |
|
High School
Oswego East High School |
308 | Not in DB | |
Property History
| DATE: | EVENT: | PRICE: | SOURCE: |
|---|---|---|---|
| 17 Mar, 2014 | Sold | $218,000 | MRED MLS |
| 21 Nov, 2013 | Under contract | $200,000 | MRED MLS |
| 14 Nov, 2013 | Listed for sale | $200,000 | MRED MLS |
| 7 Aug, 2020 | Sold | $295,000 | MRED MLS |
| 28 Jun, 2020 | Under contract | $299,900 | MRED MLS |
| 4 Jun, 2020 | Listed for sale | $299,900 | MRED MLS |
| 16 May, 2025 | Sold | $455,000 | MRED MLS |
| 10 Apr, 2025 | Under contract | $449,900 | MRED MLS |
| 9 Apr, 2025 | Listed for sale | $449,900 | MRED MLS |
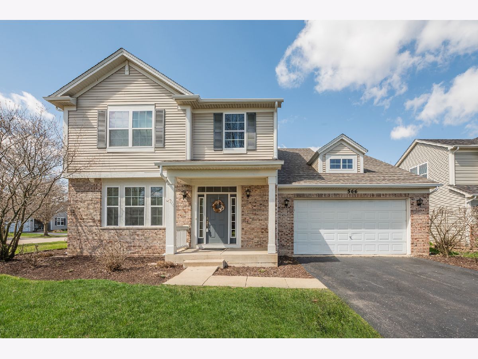
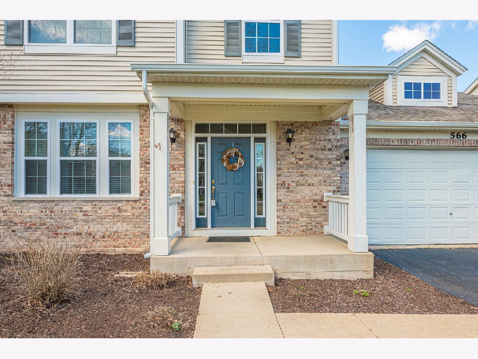
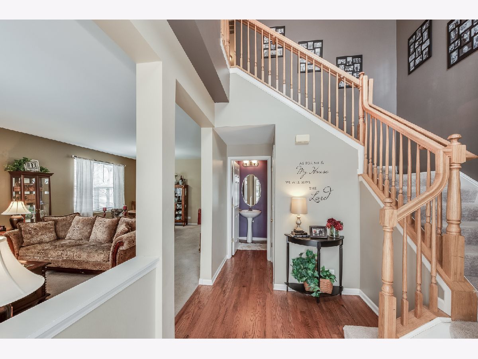
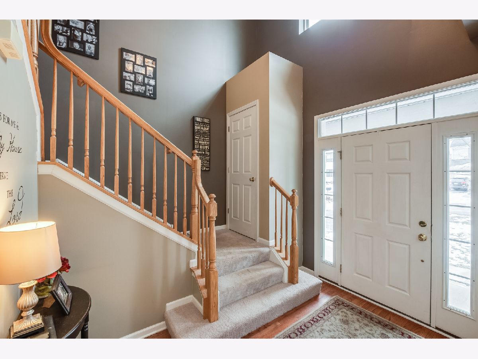
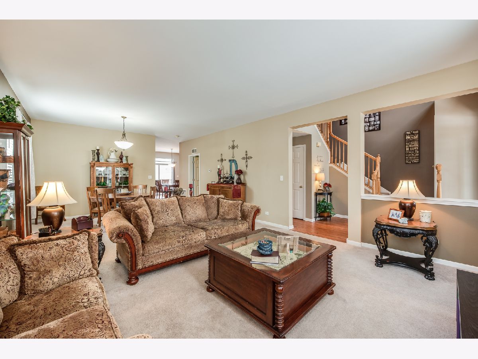
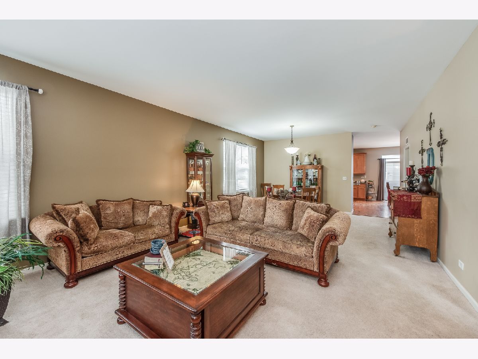
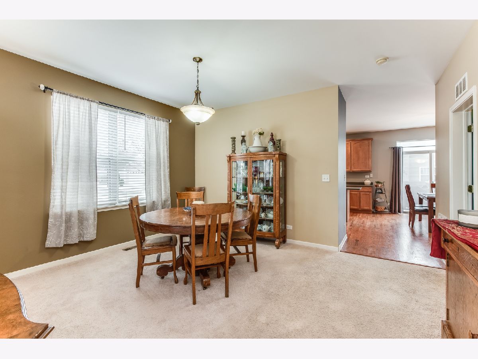
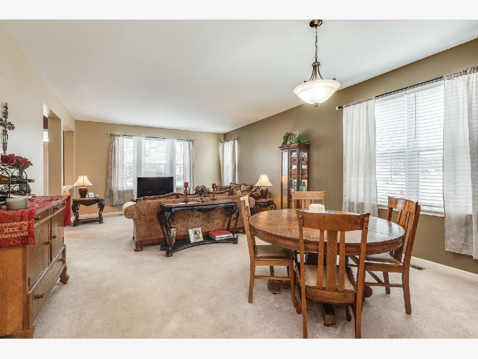
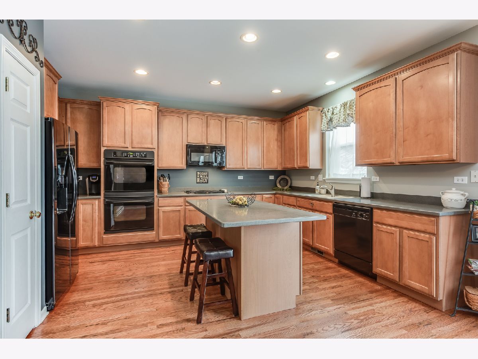
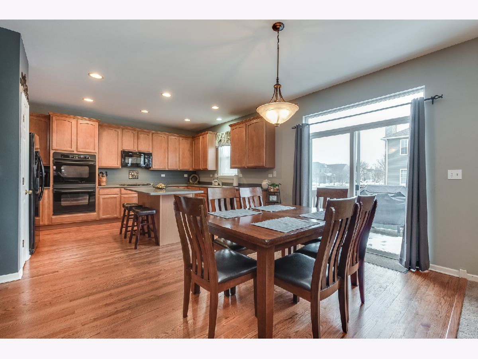
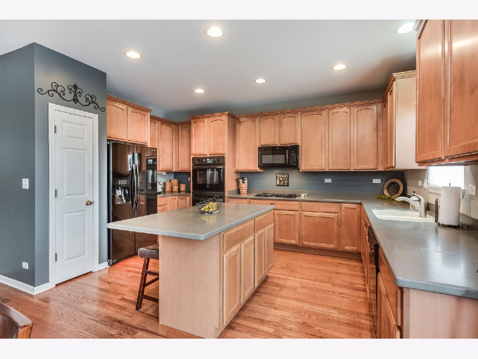
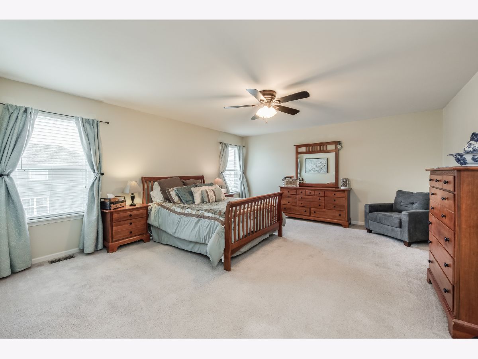
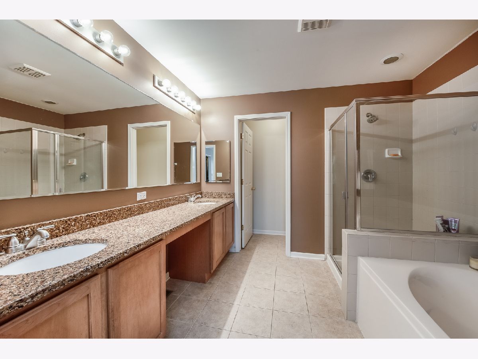
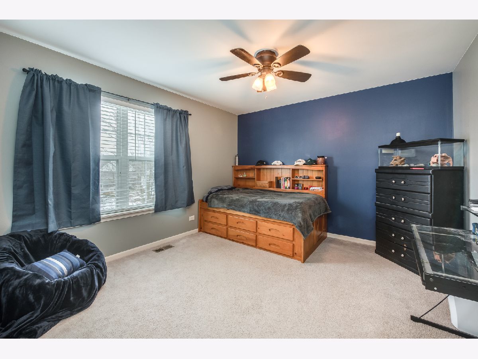
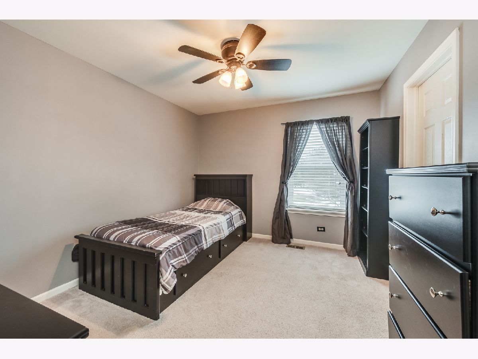
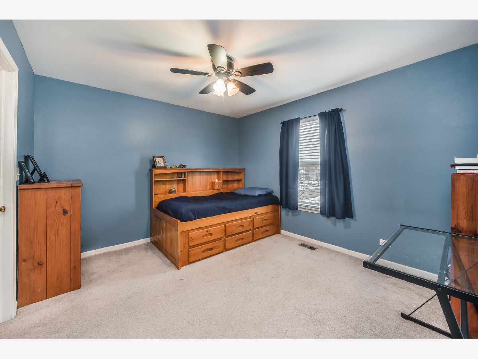
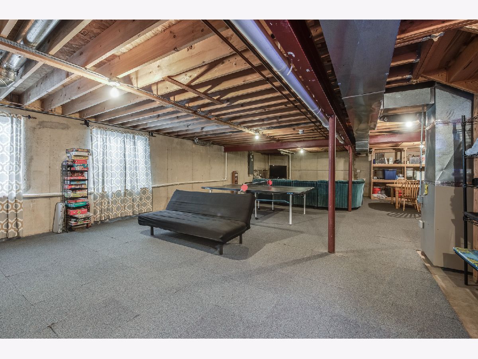
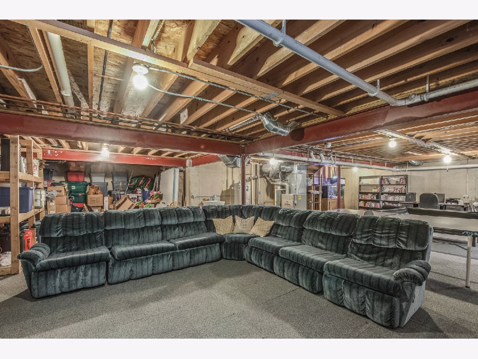
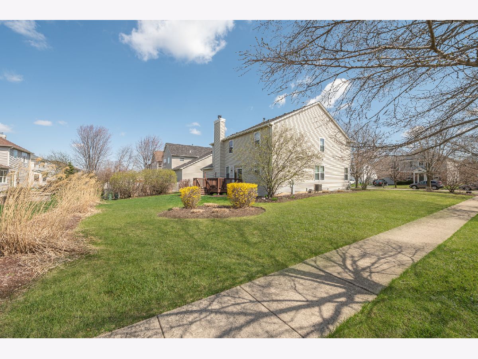
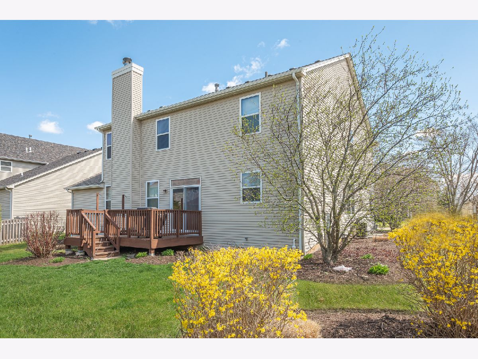
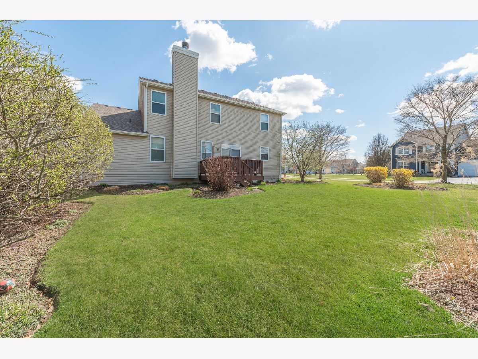
Room Specifics
Total Bedrooms: 4
Bedrooms Above Ground: 4
Bedrooms Below Ground: 0
Dimensions: —
Floor Type: Carpet
Dimensions: —
Floor Type: Carpet
Dimensions: —
Floor Type: Carpet
Full Bathrooms: 3
Bathroom Amenities: Separate Shower,Double Sink,Soaking Tub
Bathroom in Basement: 0
Rooms: No additional rooms
Basement Description: Unfinished
Other Specifics
| 3 | |
| — | |
| Asphalt | |
| Deck | |
| Corner Lot | |
| 85 X 116 | |
| — | |
| Full | |
| Hardwood Floors, First Floor Laundry | |
| Range, Microwave, Dishwasher, Disposal, Trash Compactor | |
| Not in DB | |
| Clubhouse, Pool, Curbs, Sidewalks, Street Lights, Street Paved | |
| — | |
| — | |
| Gas Starter |
Tax History
| Year | Property Taxes |
|---|---|
| 2014 | $8,677 |
| 2020 | $8,952 |
| 2025 | $9,718 |
Contact Agent
Nearby Similar Homes
Nearby Sold Comparables
Contact Agent
Listing Provided By
Wheatland Realty




