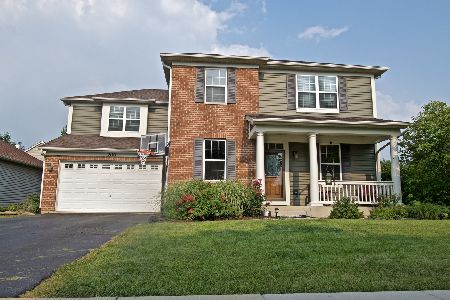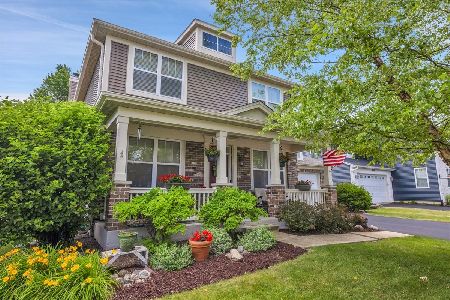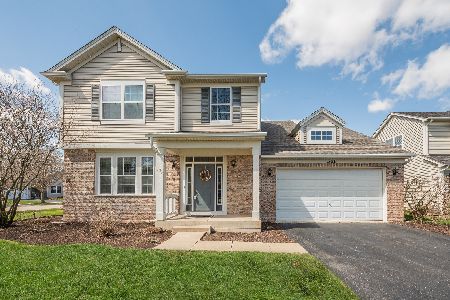700 Wilmore Drive, Oswego, Illinois 60543
$555,000
|
Sold
|
|
| Status: | Closed |
| Sqft: | 3,842 |
| Cost/Sqft: | $142 |
| Beds: | 4 |
| Baths: | 4 |
| Year Built: | 2004 |
| Property Taxes: | $11,604 |
| Days On Market: | 217 |
| Lot Size: | 0,22 |
Description
Situated on a beautifully landscaped corner lot, this 5-bedroom, 3.5-bath home offers exceptional curb appeal and room for everyone.. PLUS! a 2.25% assumable VA loan for those who may qualify! Inside, you'll enjoy rich teak hardwood floors that flow throughout the main level. The kitchen features granite countertops and backsplash, a large island, stainless KitchenAid refrigerator, Bosch dishwasher, double wall ovens, microwave, deep commercial-grade sink, and pantry! The oversized family room is perfect for gathering, complete with a cozy natural stone fireplace. French doors lead to a private den or home office. Upstairs, enjoy a large bonus/media room ideal for movie nights or game days. The primary suite features double-door entry, an expansive walk-around closet with a wall safe, and a spa-like bathroom with a shower, double vanity, and whirlpool tub. The second level also includes a convenient laundry room. The basement offers a partially finished space with a fifth bedroom or man-cave, full bathroom, and a ton of storage! The 3-car tandem garage is insulated, with an insulated door and storage-ready design. Outside, unwind on the paver patio surrounded by professional landscaping. Residents enjoy access to Churchill Club's resort-style amenities-clubhouse, pool, parks, and top-rated 308 schools, including Churchill Elementary and Plank Jr. High. New roof and siding in late 2023, updated lighting, new carpet 2025 and hi-efficiency tankless water heater make this home move-in ready. There's nothing missing here-except you!
Property Specifics
| Single Family | |
| — | |
| — | |
| 2004 | |
| — | |
| — | |
| No | |
| 0.22 |
| Kendall | |
| Churchill Club | |
| 25 / Monthly | |
| — | |
| — | |
| — | |
| 12360885 | |
| 0315204007 |
Nearby Schools
| NAME: | DISTRICT: | DISTANCE: | |
|---|---|---|---|
|
Grade School
Churchill Elementary School |
308 | — | |
|
Middle School
Plank Junior High School |
308 | Not in DB | |
|
High School
Oswego East High School |
308 | Not in DB | |
Property History
| DATE: | EVENT: | PRICE: | SOURCE: |
|---|---|---|---|
| 3 Sep, 2021 | Sold | $435,000 | MRED MLS |
| 15 Aug, 2021 | Under contract | $435,000 | MRED MLS |
| — | Last price change | $450,000 | MRED MLS |
| 7 Aug, 2021 | Listed for sale | $450,000 | MRED MLS |
| 8 Aug, 2025 | Sold | $555,000 | MRED MLS |
| 12 May, 2025 | Under contract | $545,000 | MRED MLS |
| 9 May, 2025 | Listed for sale | $545,000 | MRED MLS |
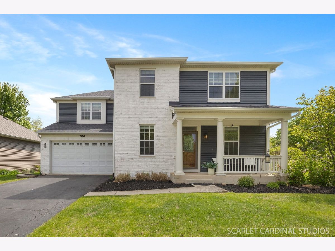
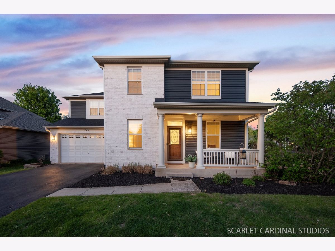
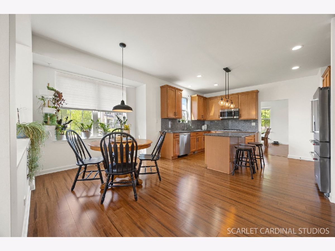
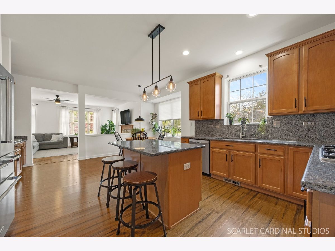
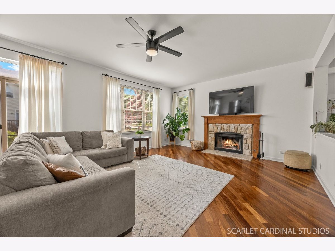
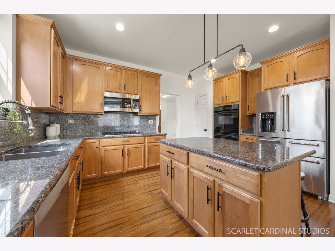
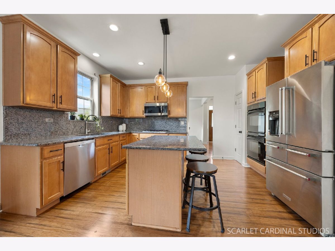
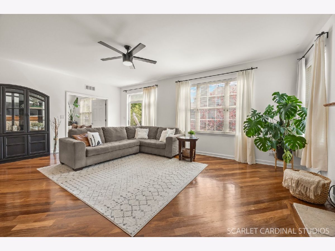
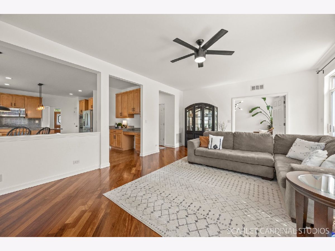
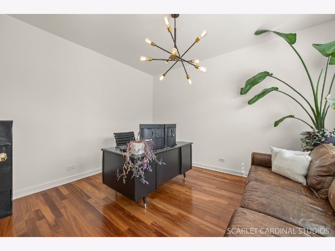
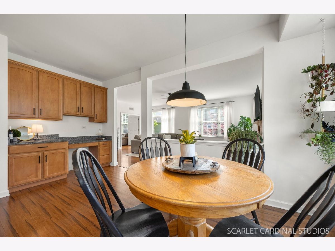
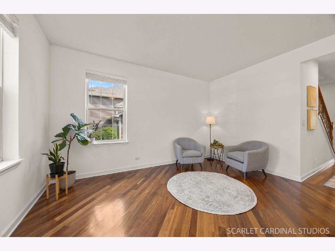
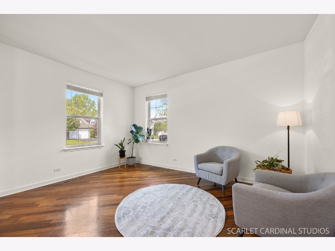
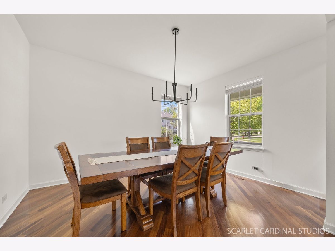
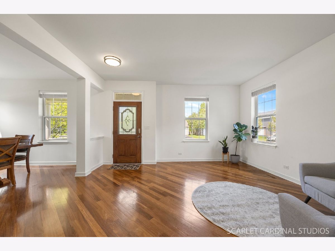
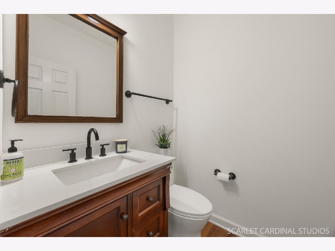
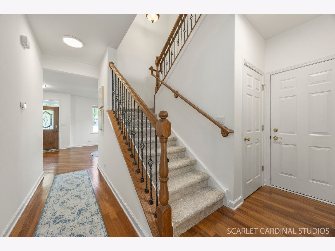
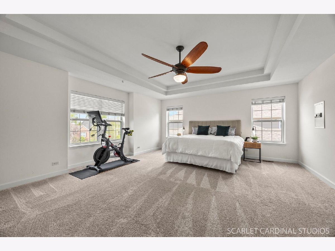
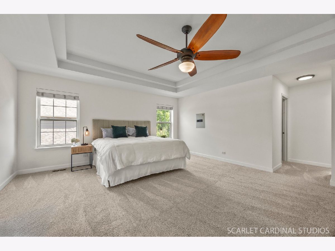
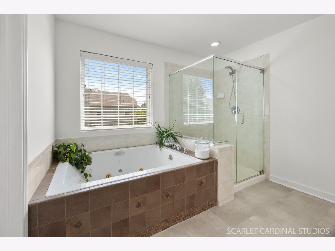
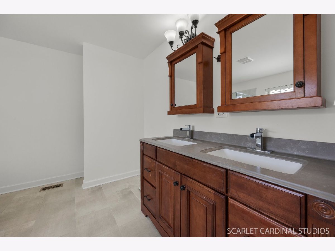
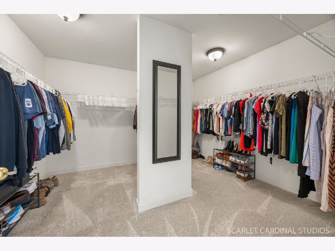
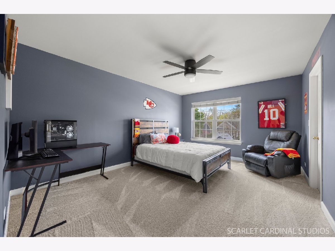
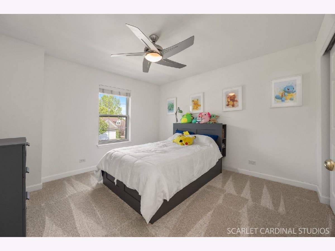
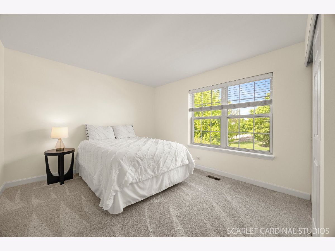
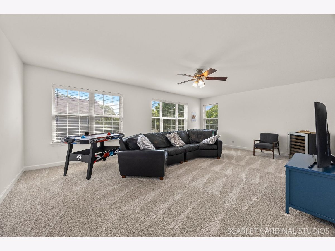
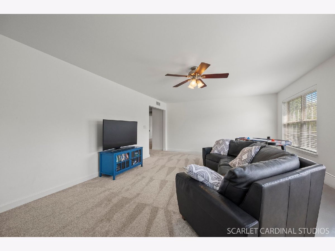
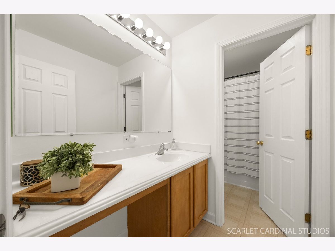
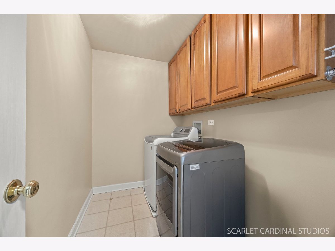
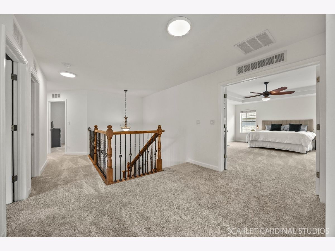
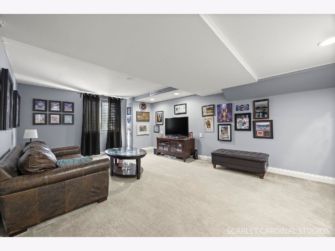
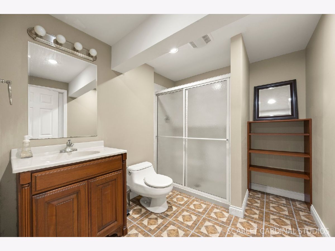
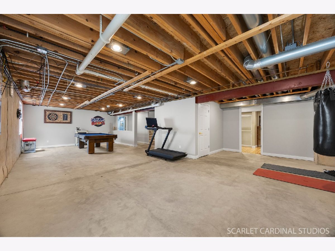
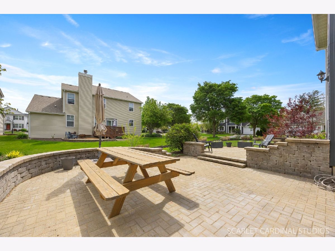
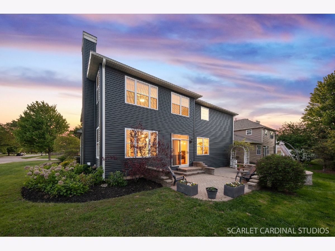
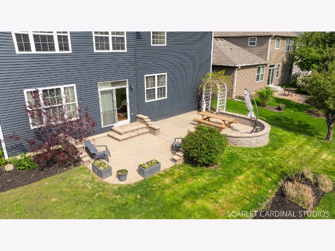
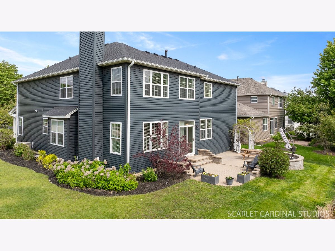
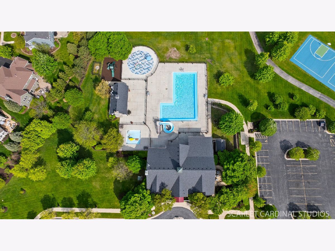
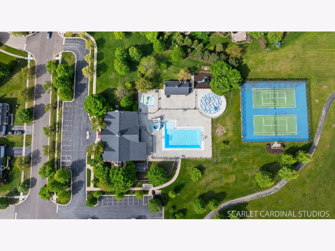
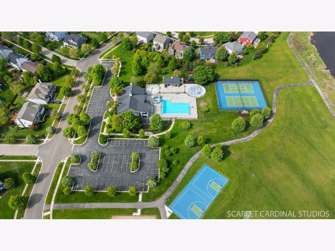
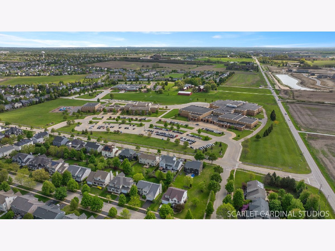
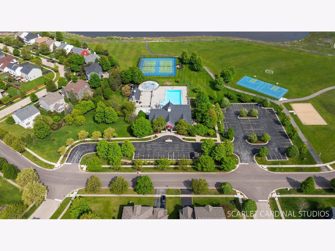
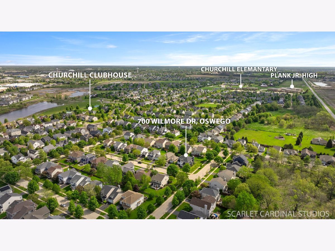
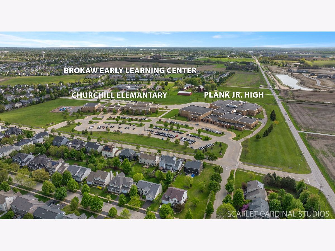
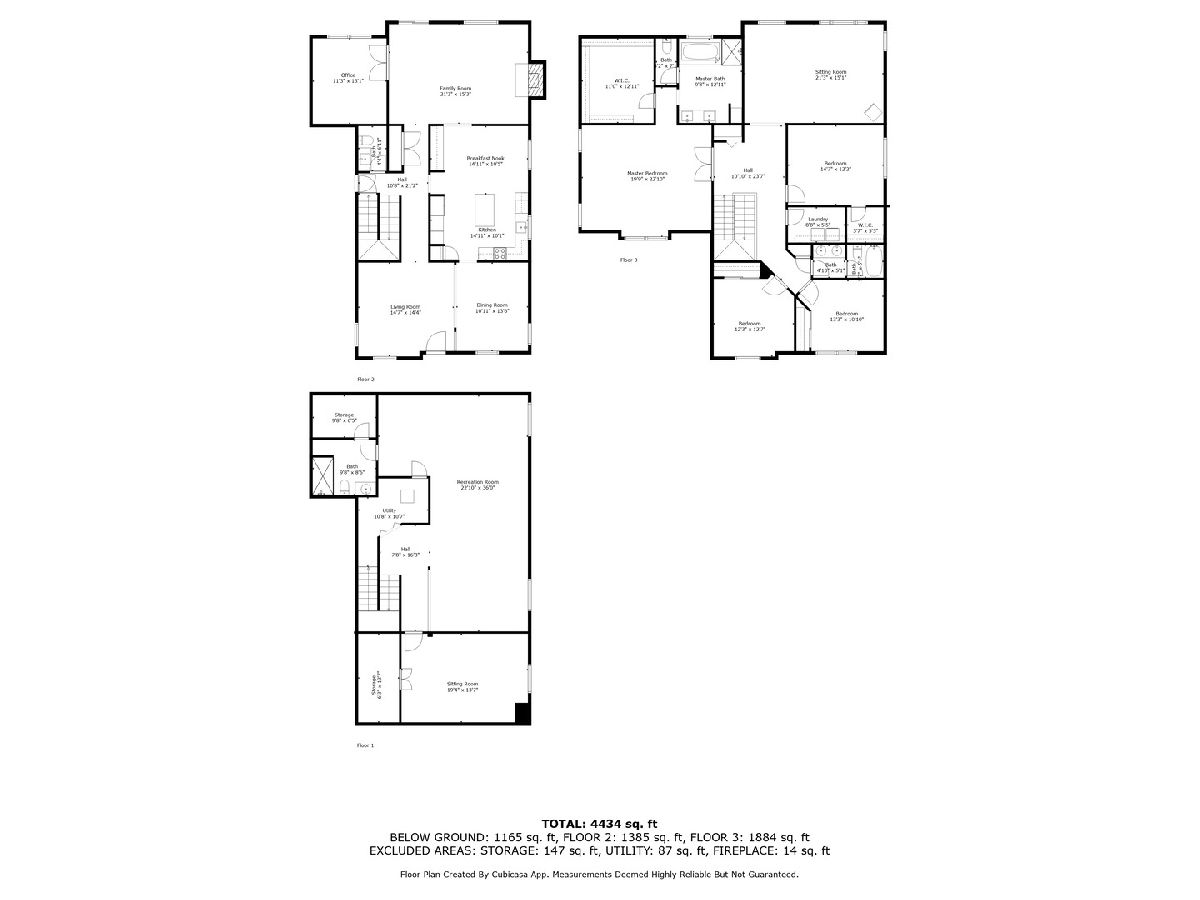
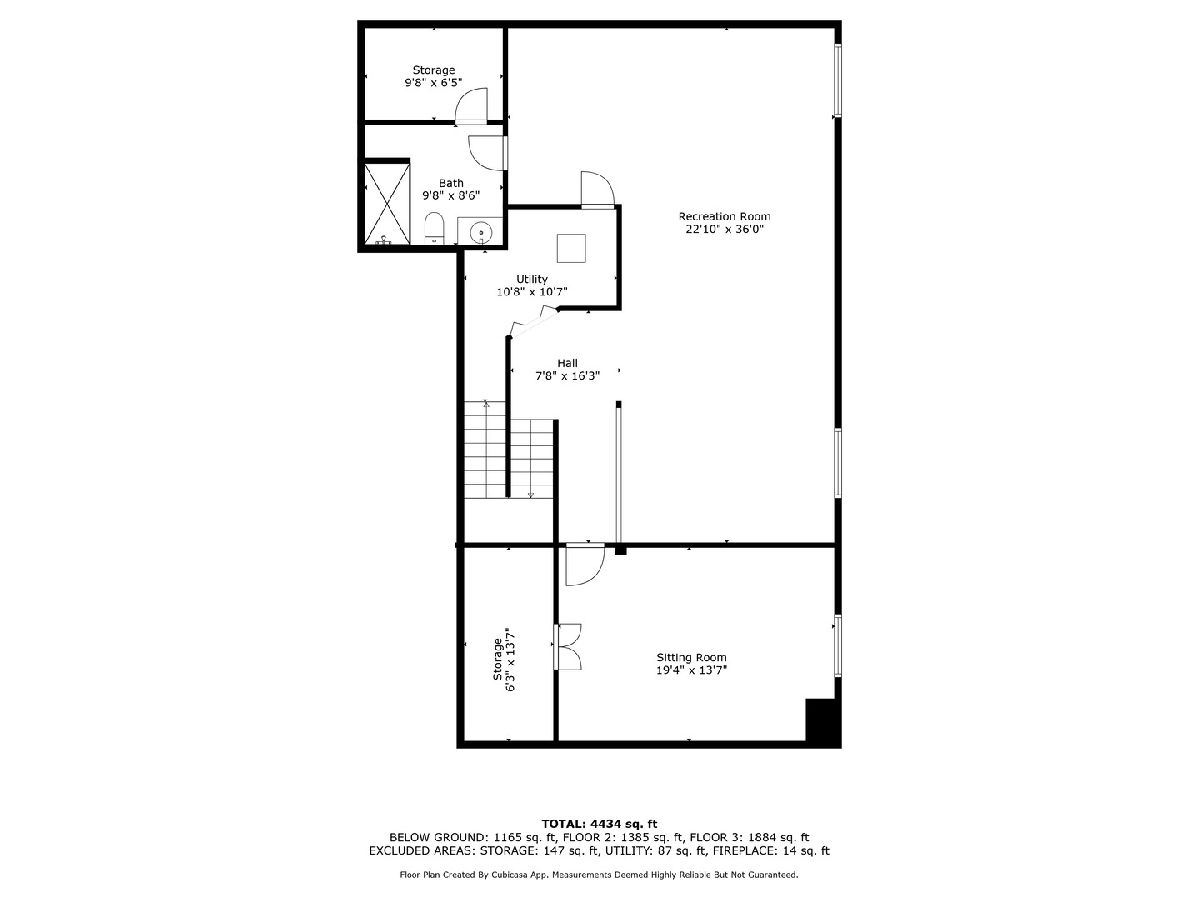
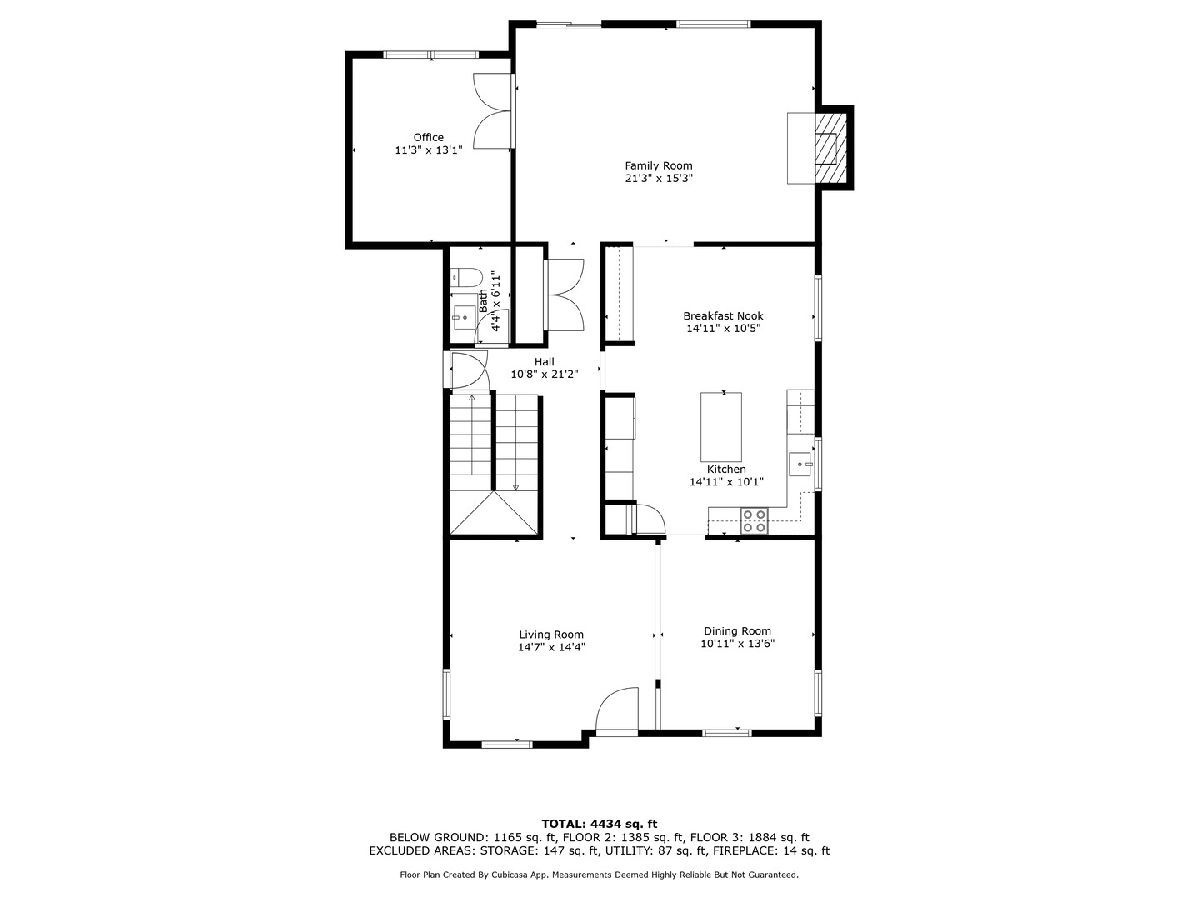
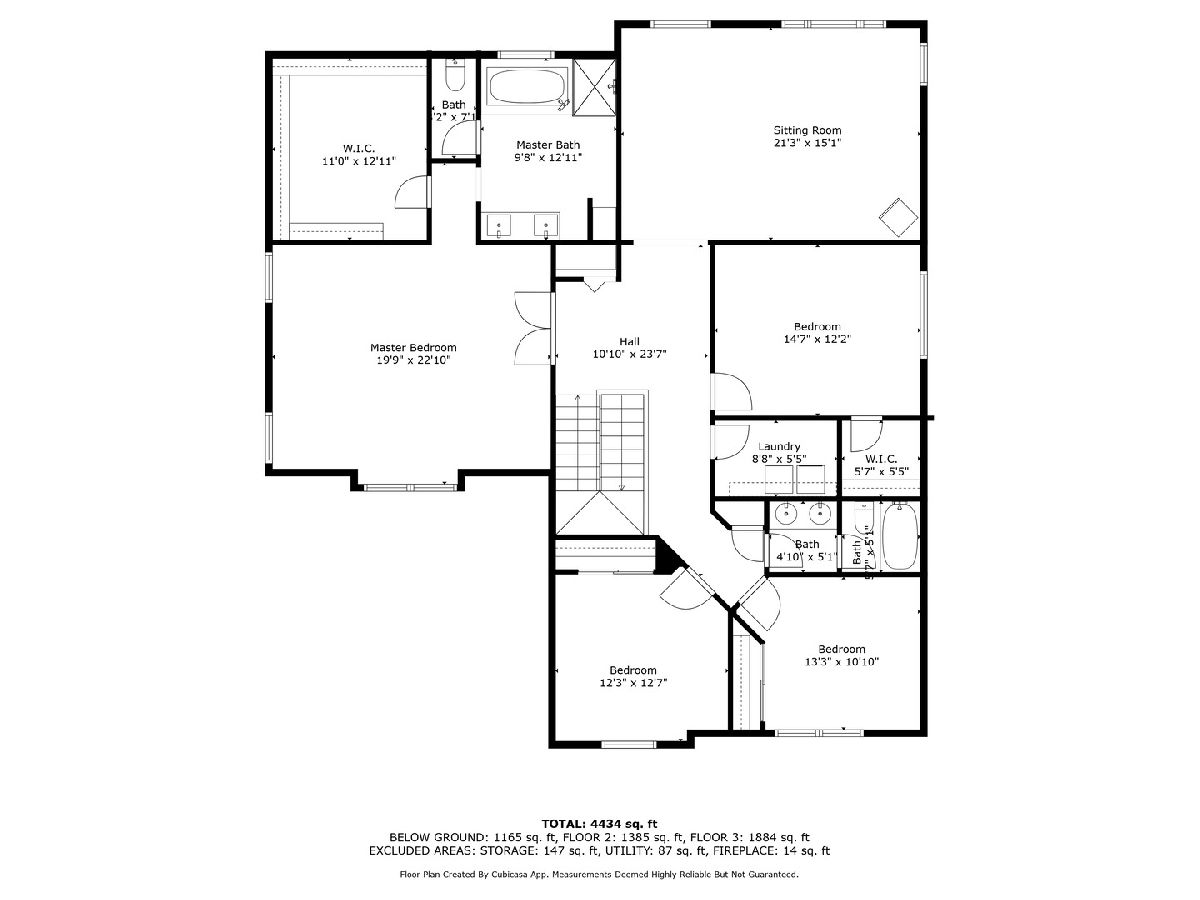
Room Specifics
Total Bedrooms: 5
Bedrooms Above Ground: 4
Bedrooms Below Ground: 1
Dimensions: —
Floor Type: —
Dimensions: —
Floor Type: —
Dimensions: —
Floor Type: —
Dimensions: —
Floor Type: —
Full Bathrooms: 4
Bathroom Amenities: Whirlpool,Separate Shower,Steam Shower,Double Sink
Bathroom in Basement: 1
Rooms: —
Basement Description: —
Other Specifics
| 3 | |
| — | |
| — | |
| — | |
| — | |
| 115X85 | |
| — | |
| — | |
| — | |
| — | |
| Not in DB | |
| — | |
| — | |
| — | |
| — |
Tax History
| Year | Property Taxes |
|---|---|
| 2021 | $9,871 |
| 2025 | $11,604 |
Contact Agent
Nearby Similar Homes
Nearby Sold Comparables
Contact Agent
Listing Provided By
john greene, Realtor



