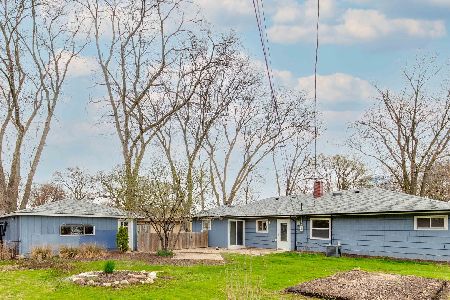5660 Madison Street, Hinsdale, Illinois 60521
$300,000
|
Sold
|
|
| Status: | Closed |
| Sqft: | 1,552 |
| Cost/Sqft: | $203 |
| Beds: | 4 |
| Baths: | 2 |
| Year Built: | — |
| Property Taxes: | $4,369 |
| Days On Market: | 2924 |
| Lot Size: | 0,00 |
Description
Simplicity and the ease of single level living is desirable @ 5660 S Madison Street. Welcome to this 4 bed/2 bath home nestled close to Hinsdale Central High School. Freshly painted interiors, an updated kitchen w/quartz counters, SS appliances, a bright 3 season sunroom w/valutled ceilings & a sleek master bathroom are just a few features to smile about. The floor plan is versatile, allowing for many layouts depending on your specific needs. 81 x 135 Lot Size. Tour Today!
Property Specifics
| Single Family | |
| — | |
| — | |
| — | |
| None | |
| — | |
| No | |
| — |
| Du Page | |
| Golfview Hills | |
| 325 / Annual | |
| None | |
| Lake Michigan | |
| Public Sewer | |
| 09834233 | |
| 0914208026 |
Nearby Schools
| NAME: | DISTRICT: | DISTANCE: | |
|---|---|---|---|
|
Middle School
Westview Hills Middle School |
60 | Not in DB | |
|
High School
Hinsdale Central High School |
86 | Not in DB | |
Property History
| DATE: | EVENT: | PRICE: | SOURCE: |
|---|---|---|---|
| 17 Sep, 2013 | Sold | $227,000 | MRED MLS |
| 1 Sep, 2013 | Under contract | $249,900 | MRED MLS |
| — | Last price change | $269,000 | MRED MLS |
| 16 May, 2013 | Listed for sale | $289,900 | MRED MLS |
| 28 Feb, 2018 | Sold | $300,000 | MRED MLS |
| 19 Jan, 2018 | Under contract | $315,000 | MRED MLS |
| 16 Jan, 2018 | Listed for sale | $315,000 | MRED MLS |
| 31 May, 2019 | Sold | $390,000 | MRED MLS |
| 13 May, 2019 | Under contract | $394,900 | MRED MLS |
| 2 May, 2019 | Listed for sale | $394,900 | MRED MLS |
Room Specifics
Total Bedrooms: 4
Bedrooms Above Ground: 4
Bedrooms Below Ground: 0
Dimensions: —
Floor Type: Carpet
Dimensions: —
Floor Type: Carpet
Dimensions: —
Floor Type: Ceramic Tile
Full Bathrooms: 2
Bathroom Amenities: —
Bathroom in Basement: 0
Rooms: Sun Room
Basement Description: Slab
Other Specifics
| 2 | |
| — | |
| Side Drive | |
| Brick Paver Patio | |
| Fenced Yard,Landscaped | |
| 81 X 135 | |
| — | |
| Full | |
| Vaulted/Cathedral Ceilings, Skylight(s), Hardwood Floors, First Floor Bedroom, First Floor Laundry, First Floor Full Bath | |
| Range, Microwave, Refrigerator, Washer, Dryer | |
| Not in DB | |
| — | |
| — | |
| — | |
| Gas Log |
Tax History
| Year | Property Taxes |
|---|---|
| 2013 | $3,810 |
| 2018 | $4,369 |
| 2019 | $4,949 |
Contact Agent
Nearby Similar Homes
Nearby Sold Comparables
Contact Agent
Listing Provided By
Berkshire Hathaway HomeServices Chicago







