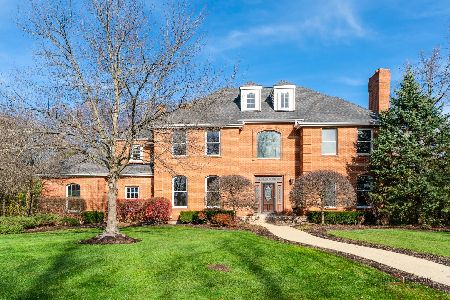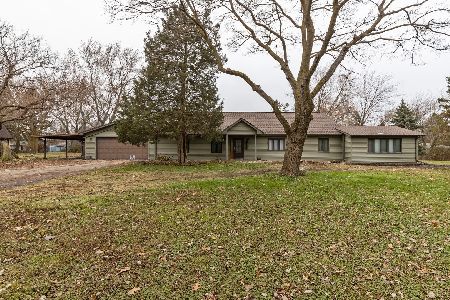5660 Piikoi Lane, Libertyville, Illinois 60048
$618,000
|
Sold
|
|
| Status: | Closed |
| Sqft: | 3,614 |
| Cost/Sqft: | $173 |
| Beds: | 5 |
| Baths: | 5 |
| Year Built: | 1991 |
| Property Taxes: | $22,102 |
| Days On Market: | 4261 |
| Lot Size: | 1,09 |
Description
BEST VALUE IN LIBERTYVILLE !!!LIBERTYVILLE HIGH SCHOOL !!! Elegant and Spectacular 2 story brick home tucked away on 1.1 acre secluded lot on a quiet Cul-De-Sac. Fabulous floor plan. Gourmet kitchen, granite tops, SS appliances and breakfast bar open to family room with fireplace. Beautiful Cherry hardwood floors. Cozy vaulted master suite w/ gorgeous remodeled master bath. Finished basement w/ wet bar and fireplace.
Property Specifics
| Single Family | |
| — | |
| Colonial | |
| 1991 | |
| Full | |
| CUSTOM | |
| No | |
| 1.09 |
| Lake | |
| — | |
| 0 / Not Applicable | |
| None | |
| Private Well | |
| Septic-Private | |
| 08658142 | |
| 11033020180000 |
Nearby Schools
| NAME: | DISTRICT: | DISTANCE: | |
|---|---|---|---|
|
Grade School
Oak Grove Elementary School |
68 | — | |
|
Middle School
Oak Grove Elementary School |
68 | Not in DB | |
|
High School
Libertyville High School |
128 | Not in DB | |
Property History
| DATE: | EVENT: | PRICE: | SOURCE: |
|---|---|---|---|
| 29 Jul, 2014 | Sold | $618,000 | MRED MLS |
| 4 Jul, 2014 | Under contract | $624,500 | MRED MLS |
| 27 Jun, 2014 | Listed for sale | $624,500 | MRED MLS |
| 15 Sep, 2025 | Sold | $900,000 | MRED MLS |
| 25 Jul, 2025 | Under contract | $920,000 | MRED MLS |
| 9 Jul, 2025 | Listed for sale | $920,000 | MRED MLS |
Room Specifics
Total Bedrooms: 5
Bedrooms Above Ground: 5
Bedrooms Below Ground: 0
Dimensions: —
Floor Type: Carpet
Dimensions: —
Floor Type: Carpet
Dimensions: —
Floor Type: Carpet
Dimensions: —
Floor Type: —
Full Bathrooms: 5
Bathroom Amenities: Whirlpool,Separate Shower,Double Sink
Bathroom in Basement: 1
Rooms: Bedroom 5,Eating Area,Office,Recreation Room
Basement Description: Finished
Other Specifics
| 3 | |
| Concrete Perimeter | |
| Asphalt | |
| Deck | |
| Cul-De-Sac,Forest Preserve Adjacent | |
| 47,480 | |
| — | |
| Full | |
| Vaulted/Cathedral Ceilings, Skylight(s), Bar-Wet, Hardwood Floors, First Floor Laundry, First Floor Full Bath | |
| Range, Microwave, Dishwasher, Refrigerator, Bar Fridge, Washer, Dryer, Stainless Steel Appliance(s) | |
| Not in DB | |
| — | |
| — | |
| — | |
| Gas Log |
Tax History
| Year | Property Taxes |
|---|---|
| 2014 | $22,102 |
| 2025 | $20,458 |
Contact Agent
Nearby Similar Homes
Nearby Sold Comparables
Contact Agent
Listing Provided By
Avian Realty










