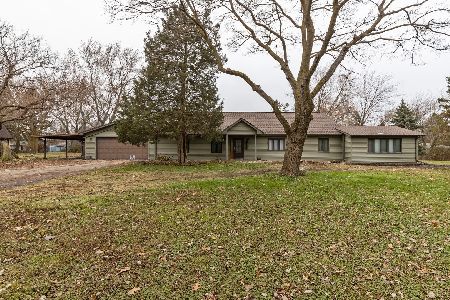5666 Victor Lane, Libertyville, Illinois 60048
$351,000
|
Sold
|
|
| Status: | Closed |
| Sqft: | 1,752 |
| Cost/Sqft: | $185 |
| Beds: | 3 |
| Baths: | 2 |
| Year Built: | 1950 |
| Property Taxes: | $6,388 |
| Days On Market: | 3582 |
| Lot Size: | 1,00 |
Description
Great opportunity for a Libertyville 3 bedroom 2 bath ranch on an acre with over-sized hobby barn! Beautifully renovated home has a well thought out floor plan, offers good sized rooms and multiple living spaces. Kitchen features stainless steel appliances, thoughtful traffic pattern and ample eat-in space. The home also features a heated attached 2 car garage, storage shed, and a carport. The over-sized hobby barn is 72x36, has a heated office, and EZ access via 14 ft overhead drive-in doorway. Home is situated on a dead-end street and walking distance from Independence Grove. Enjoy all the benefits of country living with Libertyville right at your doorstep!
Property Specifics
| Single Family | |
| — | |
| Ranch | |
| 1950 | |
| None | |
| RANCH | |
| No | |
| 1 |
| Lake | |
| Meadow Haven | |
| 0 / Not Applicable | |
| None | |
| Private Well | |
| Septic-Private | |
| 09217508 | |
| 11033000110000 |
Nearby Schools
| NAME: | DISTRICT: | DISTANCE: | |
|---|---|---|---|
|
Grade School
Oak Grove Elementary School |
68 | — | |
|
High School
Libertyville High School |
128 | Not in DB | |
Property History
| DATE: | EVENT: | PRICE: | SOURCE: |
|---|---|---|---|
| 30 Sep, 2016 | Sold | $351,000 | MRED MLS |
| 16 May, 2016 | Under contract | $324,900 | MRED MLS |
| 6 May, 2016 | Listed for sale | $324,900 | MRED MLS |
| 26 Oct, 2016 | Listed for sale | $0 | MRED MLS |
| 30 Dec, 2019 | Under contract | $0 | MRED MLS |
| 24 Nov, 2019 | Listed for sale | $0 | MRED MLS |
| 8 Jun, 2021 | Sold | $387,500 | MRED MLS |
| 25 Apr, 2021 | Under contract | $409,900 | MRED MLS |
| — | Last price change | $419,000 | MRED MLS |
| 3 Mar, 2021 | Listed for sale | $419,000 | MRED MLS |
Room Specifics
Total Bedrooms: 3
Bedrooms Above Ground: 3
Bedrooms Below Ground: 0
Dimensions: —
Floor Type: Carpet
Dimensions: —
Floor Type: Carpet
Full Bathrooms: 2
Bathroom Amenities: —
Bathroom in Basement: 0
Rooms: Eating Area
Basement Description: Crawl
Other Specifics
| 2 | |
| Concrete Perimeter | |
| Asphalt | |
| Deck, Storms/Screens | |
| — | |
| 263X165X263X165 | |
| Unfinished | |
| None | |
| Vaulted/Cathedral Ceilings, Wood Laminate Floors, First Floor Bedroom, First Floor Laundry | |
| Range, Microwave, Dishwasher, Refrigerator, Washer, Dryer, Stainless Steel Appliance(s) | |
| Not in DB | |
| — | |
| — | |
| — | |
| — |
Tax History
| Year | Property Taxes |
|---|---|
| 2016 | $6,388 |
| 2021 | $10,777 |
Contact Agent
Nearby Similar Homes
Nearby Sold Comparables
Contact Agent
Listing Provided By
Baird & Warner








