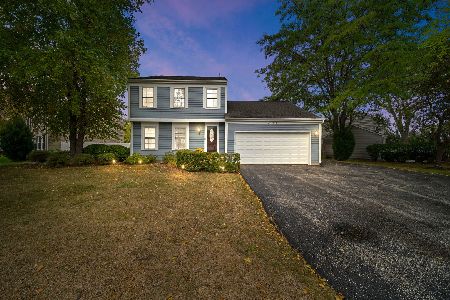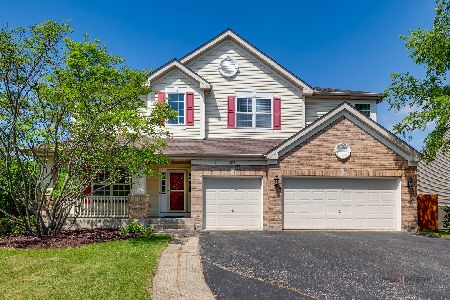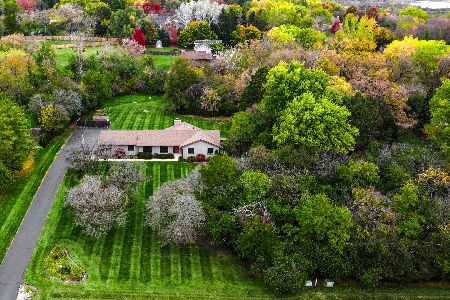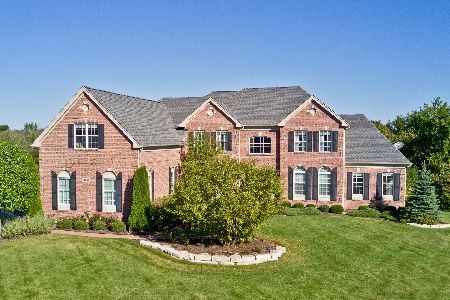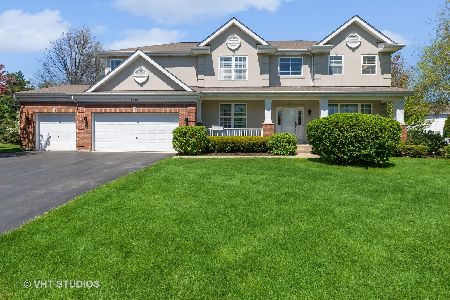5673 Steeple Pointe Boulevard, Gurnee, Illinois 60031
$415,000
|
Sold
|
|
| Status: | Closed |
| Sqft: | 4,822 |
| Cost/Sqft: | $86 |
| Beds: | 3 |
| Baths: | 4 |
| Year Built: | 1999 |
| Property Taxes: | $0 |
| Days On Market: | 3119 |
| Lot Size: | 0,28 |
Description
Modern luxury in this 4 bedroom, ranch style home located in the Steeple Pointe subdivision! Soaring 12 foot ceilings in the living room open up the space with views into the formal dining room featuring tons of character with unique architectural walls & built in alcoves to highlight your favorite decor. Top-of-the-line kitchen has granite countertops, spacious island, breakfast bar & gorgeous maple cabinetry with under lighting. The kitchen overlooks a separate eating area as well as a large family room with gas fireplace, perfect for entertaining guests! The master bedroom is the ultimate retreat with vaulted ceilings, sitting nook, and a private bathroom with double sinks & whirlpool tub! Two add'l bedrms, 2.5 bathrms & an open-concept office occupy the 1st floor. Full finished basement with a wet-bar, recreation space, fourth bedroom and a full bathroom! Main floor features recessed lighting &the backyard features a covered patio for enjoying warm days! Real estate taxes--exempt.
Property Specifics
| Single Family | |
| — | |
| Ranch | |
| 1999 | |
| Full | |
| — | |
| No | |
| 0.28 |
| Lake | |
| Steeple Pointe | |
| 450 / Annual | |
| Other | |
| Public | |
| Public Sewer | |
| 09615384 | |
| 07101020050000 |
Nearby Schools
| NAME: | DISTRICT: | DISTANCE: | |
|---|---|---|---|
|
Grade School
Woodland Elementary School |
50 | — | |
|
Middle School
Woodland Middle School |
50 | Not in DB | |
|
High School
Warren Township High School |
121 | Not in DB | |
Property History
| DATE: | EVENT: | PRICE: | SOURCE: |
|---|---|---|---|
| 5 Jul, 2017 | Sold | $415,000 | MRED MLS |
| 5 May, 2017 | Under contract | $415,000 | MRED MLS |
| 4 May, 2017 | Listed for sale | $415,000 | MRED MLS |
Room Specifics
Total Bedrooms: 4
Bedrooms Above Ground: 3
Bedrooms Below Ground: 1
Dimensions: —
Floor Type: Carpet
Dimensions: —
Floor Type: Carpet
Dimensions: —
Floor Type: Carpet
Full Bathrooms: 4
Bathroom Amenities: Whirlpool,Separate Shower,Double Sink
Bathroom in Basement: 1
Rooms: Eating Area,Office,Recreation Room
Basement Description: Finished
Other Specifics
| 3.5 | |
| Concrete Perimeter | |
| Asphalt | |
| Patio, Porch, Storms/Screens | |
| Landscaped | |
| 90X135X90X135 | |
| — | |
| Full | |
| Vaulted/Cathedral Ceilings, Bar-Wet, Hardwood Floors, First Floor Bedroom, First Floor Laundry, First Floor Full Bath | |
| Range, Microwave, Dishwasher, Refrigerator, Washer, Dryer | |
| Not in DB | |
| Sidewalks, Street Lights, Street Paved | |
| — | |
| — | |
| Attached Fireplace Doors/Screen, Gas Log |
Tax History
| Year | Property Taxes |
|---|
Contact Agent
Nearby Similar Homes
Nearby Sold Comparables
Contact Agent
Listing Provided By
RE/MAX Top Performers

