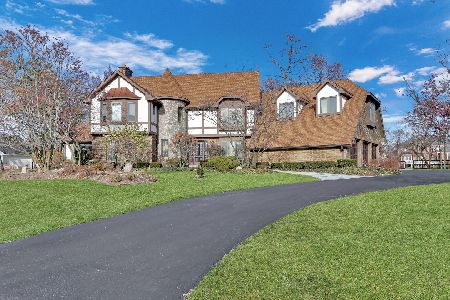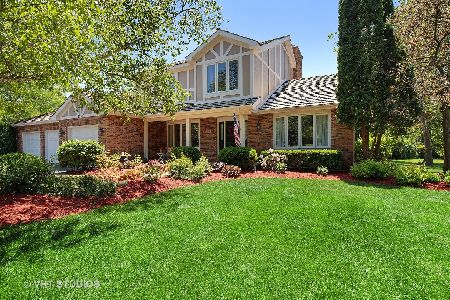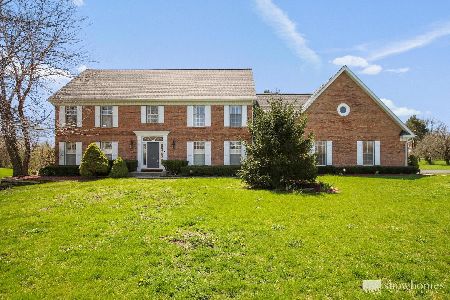5661 River Park Drive, Libertyville, Illinois 60048
$510,000
|
Sold
|
|
| Status: | Closed |
| Sqft: | 3,411 |
| Cost/Sqft: | $154 |
| Beds: | 5 |
| Baths: | 4 |
| Year Built: | 1986 |
| Property Taxes: | $18,491 |
| Days On Market: | 4781 |
| Lot Size: | 0,00 |
Description
Beautiful spacious home, recently rehab. Well thought out kitchen space for entertaining or just family cooking. Fireplace in living room with beautiful built-in bookshelves. Huge attached garage with enough room for four cars and room to spare. Beautiful view from the walk-out deck that leads to a huge yard, perfect for your furry family members.
Property Specifics
| Single Family | |
| — | |
| Traditional | |
| 1986 | |
| Full | |
| CUSTOM | |
| Yes | |
| — |
| Lake | |
| Huntington Lakes | |
| 500 / Annual | |
| Other | |
| Private Well | |
| Septic-Private | |
| 08257411 | |
| 11033020040000 |
Nearby Schools
| NAME: | DISTRICT: | DISTANCE: | |
|---|---|---|---|
|
Grade School
Oak Grove Elementary School |
68 | — | |
|
Middle School
Oak Grove Elementary School |
68 | Not in DB | |
|
High School
Libertyville High School |
128 | Not in DB | |
Property History
| DATE: | EVENT: | PRICE: | SOURCE: |
|---|---|---|---|
| 29 Apr, 2013 | Sold | $510,000 | MRED MLS |
| 28 Feb, 2013 | Under contract | $524,900 | MRED MLS |
| 23 Jan, 2013 | Listed for sale | $524,900 | MRED MLS |
Room Specifics
Total Bedrooms: 5
Bedrooms Above Ground: 5
Bedrooms Below Ground: 0
Dimensions: —
Floor Type: Carpet
Dimensions: —
Floor Type: Carpet
Dimensions: —
Floor Type: Carpet
Dimensions: —
Floor Type: —
Full Bathrooms: 4
Bathroom Amenities: Whirlpool,Separate Shower,Double Sink
Bathroom in Basement: 1
Rooms: Bedroom 5,Foyer
Basement Description: Finished
Other Specifics
| 2 | |
| Concrete Perimeter | |
| Asphalt | |
| Deck, Patio | |
| Pond(s) | |
| 201X232X194X177 | |
| Unfinished | |
| Full | |
| Vaulted/Cathedral Ceilings, Bar-Wet | |
| Range, Microwave, Dishwasher, Refrigerator | |
| Not in DB | |
| Street Lights, Street Paved | |
| — | |
| — | |
| Gas Log |
Tax History
| Year | Property Taxes |
|---|---|
| 2013 | $18,491 |
Contact Agent
Nearby Similar Homes
Nearby Sold Comparables
Contact Agent
Listing Provided By
CHI Properties Inc.











