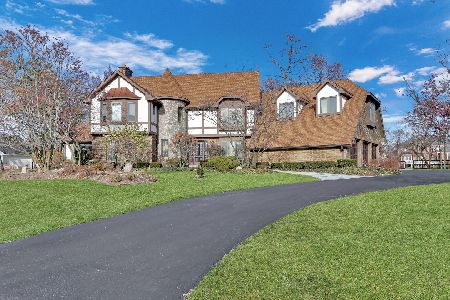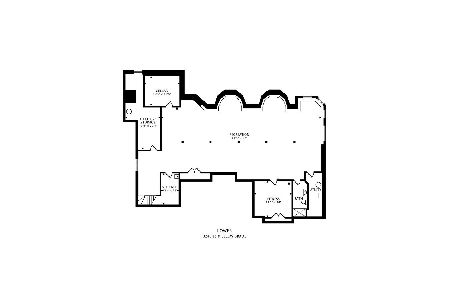5660 River Park Drive, Libertyville, Illinois 60048
$735,000
|
Sold
|
|
| Status: | Closed |
| Sqft: | 4,327 |
| Cost/Sqft: | $169 |
| Beds: | 5 |
| Baths: | 5 |
| Year Built: | 1987 |
| Property Taxes: | $21,405 |
| Days On Market: | 1743 |
| Lot Size: | 0,92 |
Description
Welcome home to 5660 River Park Dr where you will enjoy amazing views, updates and a quiet, but friendly neighborhood! Home features 1st floor office, new roof (2019), bright and relaxing sunroom, washer/dryer (2019) and sump pump (2019). Cooking becomes enjoyable in the gourmet kitchen with white cabinetry, new refrigerator and all stainless steel appliances. 2nd level has many perks including 3 full baths, master bath renovation (2020) including all the latest finishes, HUGE bonus room, another beautifully renovated bath (2019) with connected ensuite bedroom and all new carpet in bedrooms. Additional living space can be found in the finished basement with wet bar, rec area, full bath and sauna. Spend summer days and nights on the large deck taking in gorgeous views of the yard and pond. Plenty of space to run and play on almost an acre of land with sprinkler system and invisible fence. Close to Independence Grove with Oak Grove and Libertyville High Schools. Perfect for entertaining both inside and out!
Property Specifics
| Single Family | |
| — | |
| — | |
| 1987 | |
| Full | |
| — | |
| No | |
| 0.92 |
| Lake | |
| Huntington Lakes | |
| 400 / Annual | |
| Other | |
| Private Well | |
| Septic-Private | |
| 11092659 | |
| 11033010040000 |
Nearby Schools
| NAME: | DISTRICT: | DISTANCE: | |
|---|---|---|---|
|
Grade School
Oak Grove Elementary School |
68 | — | |
|
Middle School
Oak Grove Elementary School |
68 | Not in DB | |
|
High School
Libertyville High School |
128 | Not in DB | |
Property History
| DATE: | EVENT: | PRICE: | SOURCE: |
|---|---|---|---|
| 5 Apr, 2019 | Sold | $680,000 | MRED MLS |
| 9 Feb, 2019 | Under contract | $699,000 | MRED MLS |
| 22 Jan, 2019 | Listed for sale | $699,000 | MRED MLS |
| 6 Aug, 2021 | Sold | $735,000 | MRED MLS |
| 21 May, 2021 | Under contract | $730,000 | MRED MLS |
| 19 May, 2021 | Listed for sale | $730,000 | MRED MLS |
| 7 Mar, 2024 | Sold | $925,000 | MRED MLS |
| 4 Feb, 2024 | Under contract | $899,900 | MRED MLS |
| 26 Jan, 2024 | Listed for sale | $899,900 | MRED MLS |

Room Specifics
Total Bedrooms: 5
Bedrooms Above Ground: 5
Bedrooms Below Ground: 0
Dimensions: —
Floor Type: Carpet
Dimensions: —
Floor Type: Carpet
Dimensions: —
Floor Type: Carpet
Dimensions: —
Floor Type: —
Full Bathrooms: 5
Bathroom Amenities: Separate Shower,Double Sink
Bathroom in Basement: 1
Rooms: Eating Area,Bedroom 5,Recreation Room,Heated Sun Room,Foyer,Bonus Room
Basement Description: Finished
Other Specifics
| 3 | |
| Concrete Perimeter | |
| Asphalt | |
| Balcony, Deck, Storms/Screens | |
| Landscaped,Pond(s),Mature Trees,Fence-Invisible Pet | |
| 155X244X247X175 | |
| — | |
| Full | |
| Sauna/Steam Room, Bar-Wet, Hardwood Floors, First Floor Laundry, Walk-In Closet(s) | |
| Range, Microwave, Dishwasher, Refrigerator, Bar Fridge, Washer, Dryer | |
| Not in DB | |
| Lake, Street Lights, Street Paved | |
| — | |
| — | |
| Gas Log |
Tax History
| Year | Property Taxes |
|---|---|
| 2019 | $21,943 |
| 2021 | $21,405 |
| 2024 | $22,047 |
Contact Agent
Nearby Similar Homes
Nearby Sold Comparables
Contact Agent
Listing Provided By
Berkshire Hathaway HomeServices Chicago









