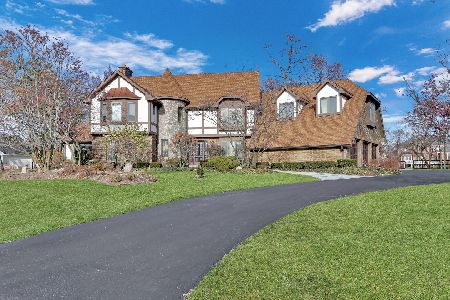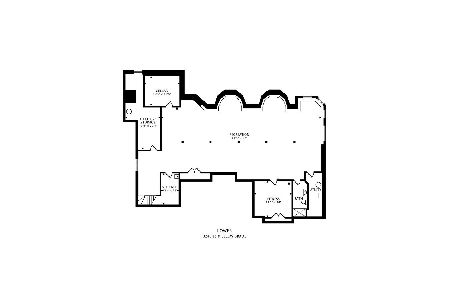5660 River Park Drive, Libertyville, Illinois 60048
$680,000
|
Sold
|
|
| Status: | Closed |
| Sqft: | 4,327 |
| Cost/Sqft: | $162 |
| Beds: | 5 |
| Baths: | 5 |
| Year Built: | 1987 |
| Property Taxes: | $21,943 |
| Days On Market: | 2591 |
| Lot Size: | 0,92 |
Description
Welcome home to this beautiful custom property, w/ over $25K in recent improvements, nestled within walking distance of Independence Grove and minutes from downtown! Charming architecture - French Turret, stamped concrete walkway & professional landscaping provide a stunning impression. Foyer boasts gleaming hardwood floors & spiral oak staircase, formal dining room & living room each w/crown molding & southern exposure. Gourmet kitchen presents white cabinetry, SS appliances, Cambria countertops & island w/ eating area. Kitchen flows into family room w/ matching stone FP overlooking backyard. Spectacular sunroom filled w/ light is warm & inviting to the wrap-around 63x12 deck w/ serene pond views. 5th bed/office, 1/2 bath & laundry complete 1st level. French doors open to the master suite, complete w/ 2 WIC, ensuite, walk-in marble shower & balcony. 3 addtl beds & 2 full marble baths fill the 2nd level. Finished b/s is a dream space highlighting wet-bar, FP, full bath, sauna & more!
Property Specifics
| Single Family | |
| — | |
| — | |
| 1987 | |
| Full | |
| — | |
| No | |
| 0.92 |
| Lake | |
| Huntington Lakes | |
| 400 / Annual | |
| Other | |
| Private Well | |
| Septic-Private | |
| 10254291 | |
| 11033010040000 |
Nearby Schools
| NAME: | DISTRICT: | DISTANCE: | |
|---|---|---|---|
|
Grade School
Oak Grove Elementary School |
68 | — | |
|
Middle School
Oak Grove Elementary School |
68 | Not in DB | |
|
High School
Libertyville High School |
128 | Not in DB | |
Property History
| DATE: | EVENT: | PRICE: | SOURCE: |
|---|---|---|---|
| 5 Apr, 2019 | Sold | $680,000 | MRED MLS |
| 9 Feb, 2019 | Under contract | $699,000 | MRED MLS |
| 22 Jan, 2019 | Listed for sale | $699,000 | MRED MLS |
| 6 Aug, 2021 | Sold | $735,000 | MRED MLS |
| 21 May, 2021 | Under contract | $730,000 | MRED MLS |
| 19 May, 2021 | Listed for sale | $730,000 | MRED MLS |
| 7 Mar, 2024 | Sold | $925,000 | MRED MLS |
| 4 Feb, 2024 | Under contract | $899,900 | MRED MLS |
| 26 Jan, 2024 | Listed for sale | $899,900 | MRED MLS |
Room Specifics
Total Bedrooms: 5
Bedrooms Above Ground: 5
Bedrooms Below Ground: 0
Dimensions: —
Floor Type: Carpet
Dimensions: —
Floor Type: Carpet
Dimensions: —
Floor Type: Carpet
Dimensions: —
Floor Type: —
Full Bathrooms: 5
Bathroom Amenities: Whirlpool,Separate Shower,Double Sink,Bidet
Bathroom in Basement: 1
Rooms: Eating Area,Bedroom 5,Recreation Room,Heated Sun Room,Foyer,Play Room
Basement Description: Finished
Other Specifics
| 3 | |
| Concrete Perimeter | |
| Asphalt | |
| Balcony, Deck, Storms/Screens | |
| Landscaped,Mature Trees | |
| 155X244X247X175 | |
| — | |
| Full | |
| Sauna/Steam Room, Bar-Wet, Hardwood Floors, First Floor Laundry, Walk-In Closet(s) | |
| Range, Microwave, Dishwasher, Refrigerator, Bar Fridge, Washer, Dryer | |
| Not in DB | |
| Street Lights, Street Paved | |
| — | |
| — | |
| Gas Log |
Tax History
| Year | Property Taxes |
|---|---|
| 2019 | $21,943 |
| 2021 | $21,405 |
| 2024 | $22,047 |
Contact Agent
Nearby Similar Homes
Nearby Sold Comparables
Contact Agent
Listing Provided By
RE/MAX Top Performers










