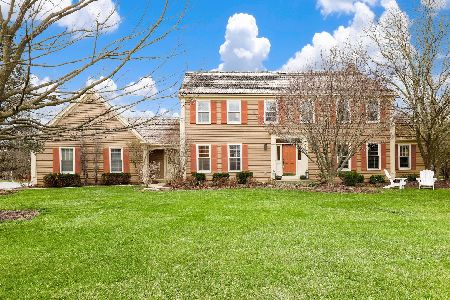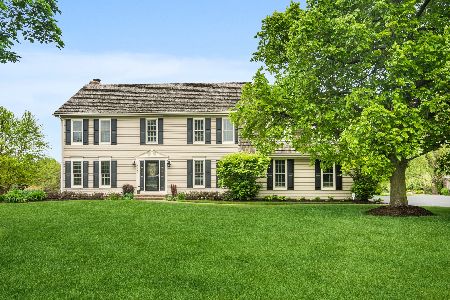5666 Oakwood Circle, Long Grove, Illinois 60047
$684,089
|
Sold
|
|
| Status: | Closed |
| Sqft: | 3,918 |
| Cost/Sqft: | $179 |
| Beds: | 4 |
| Baths: | 4 |
| Year Built: | 1987 |
| Property Taxes: | $17,748 |
| Days On Market: | 1661 |
| Lot Size: | 1,02 |
Description
1.02 ACRE LOT!!! ALL BRICK EXTERIOR!!! This SPECTACULAR 5 bedroom, 3.1 bath home is full of appeal and nestled in quiet Oak Hill subdivision and AWARD-WINNING Stevenson High School district!!! Natural lighting, high ceilings, and hardwood floors are a few of the finest details abound. Enter into your new home and find yourself in your lovely living room featuring cozy fireplace and crown molding. Spend time in your dining room, perfect for every gathering. Enjoy cooking your favorite meals in your gourmet kitchen boasting granite countertops, island with breakfast bar, stainless steel appliances, double-oven, and an abundance of cabinetry. Eating area adorns built-in desk and leads out to your amazing sun-room offering beautiful views of your large backyard. Make memories in your spacious family room highlighting STRIKING floor to ceiling brick fireplace, skylights, vaulted ceiling, wet bar, and exterior access to your sun-filled deck. Wonderful office, half-bath, and laundry complete main level. Retreat to your calming master bedroom presenting vaulted ceiling, charming sitting room, and luxurious ensuite complete with double sink vanity, his and her walk-in-closets, vaulted ceiling, skylights, whirlpool tub, and separate shower. Three additional bedrooms and full bath finish second level. FINISHED basement is full of opportunities for you to make your own oasis presenting great recreational room with fireplace, 5th bedroom, full bath with steam shower, and storage. THIS REMARKABLE HOME WON'T LAST LONG!!
Property Specifics
| Single Family | |
| — | |
| — | |
| 1987 | |
| Full | |
| — | |
| No | |
| 1.02 |
| Lake | |
| Oak Hills | |
| 0 / Not Applicable | |
| None | |
| Private Well | |
| Public Sewer | |
| 11140342 | |
| 15171010180000 |
Nearby Schools
| NAME: | DISTRICT: | DISTANCE: | |
|---|---|---|---|
|
Grade School
Country Meadows Elementary Schoo |
96 | — | |
|
Middle School
Woodlawn Middle School |
96 | Not in DB | |
|
High School
Adlai E Stevenson High School |
125 | Not in DB | |
Property History
| DATE: | EVENT: | PRICE: | SOURCE: |
|---|---|---|---|
| 12 Aug, 2021 | Sold | $684,089 | MRED MLS |
| 4 Jul, 2021 | Under contract | $699,900 | MRED MLS |
| 30 Jun, 2021 | Listed for sale | $699,900 | MRED MLS |
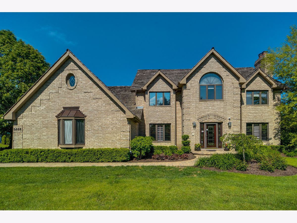
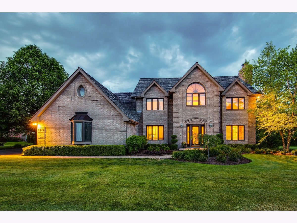
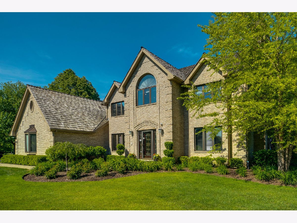
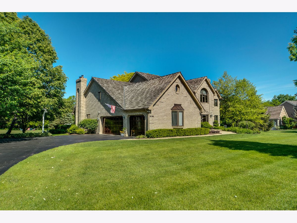
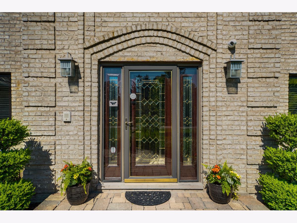
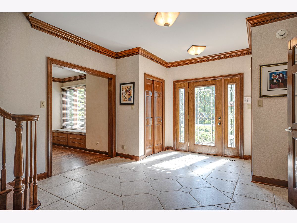
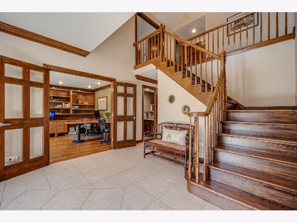
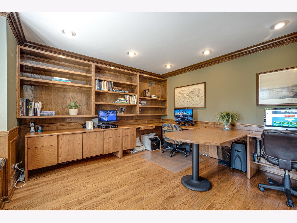
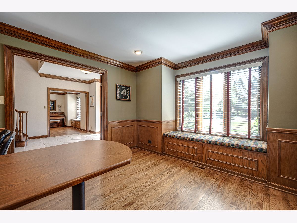
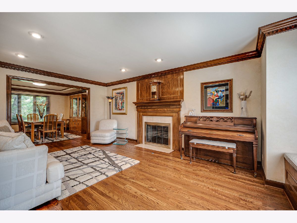
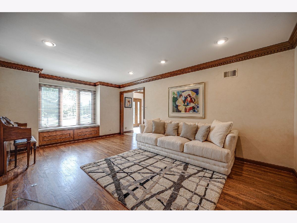
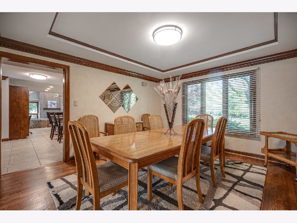
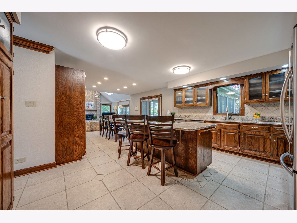
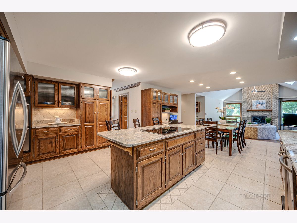
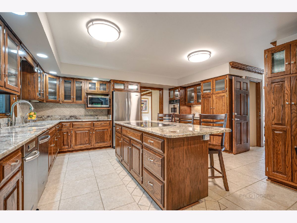
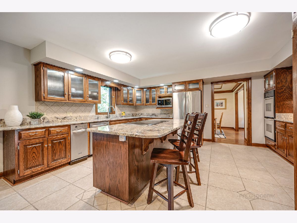
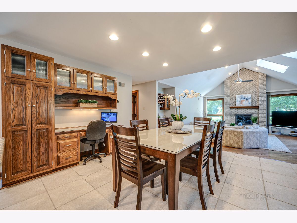
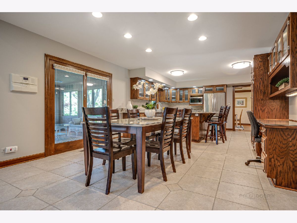
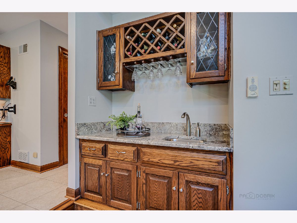
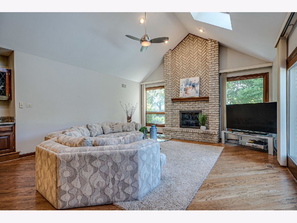
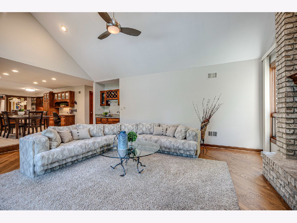
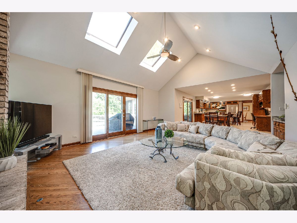
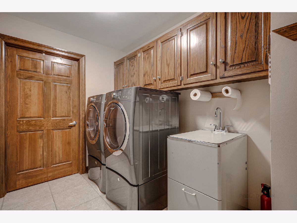
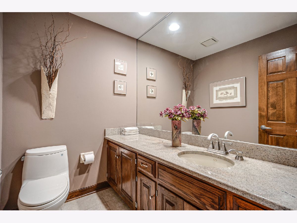
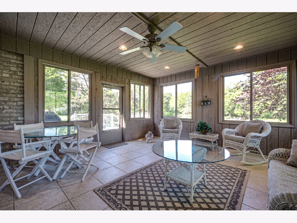
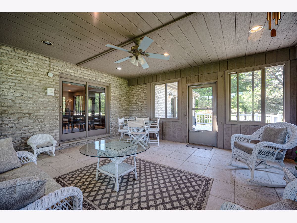
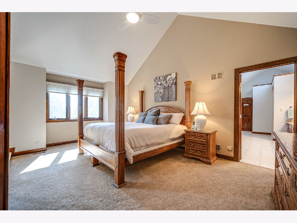
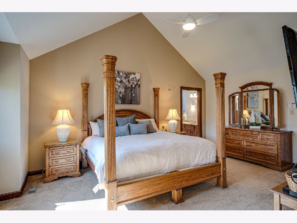
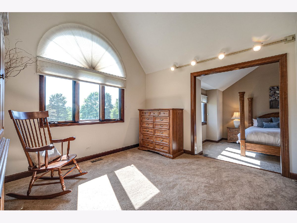
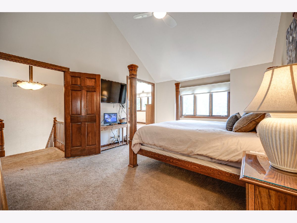
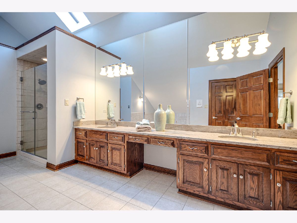
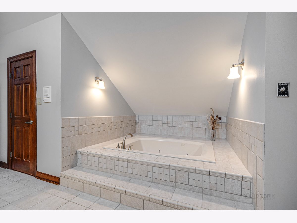
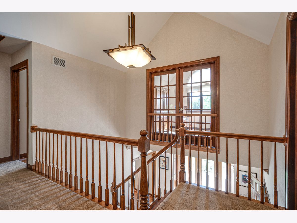
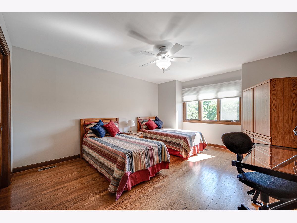
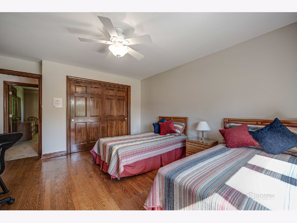
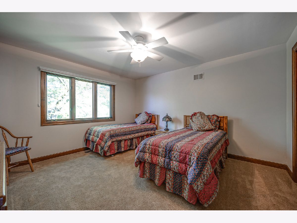
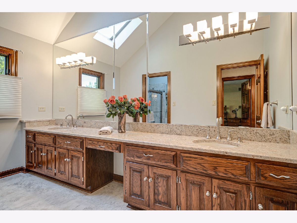
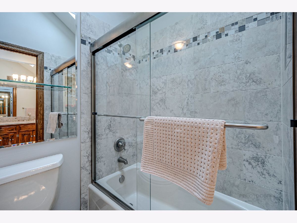
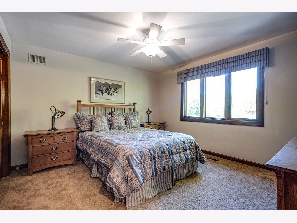
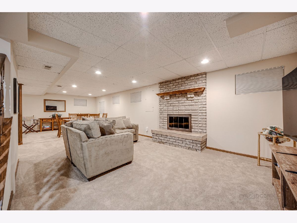
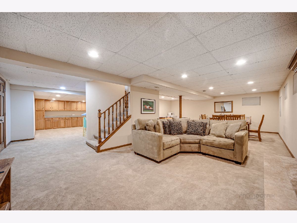
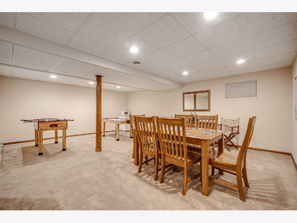
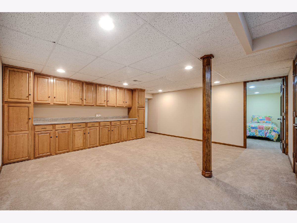
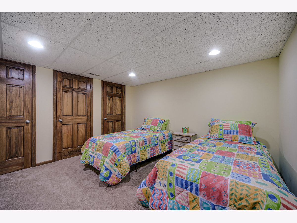
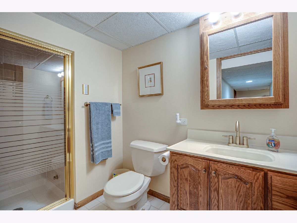
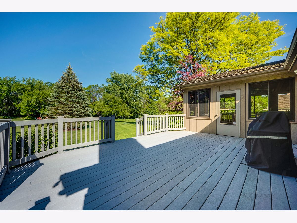
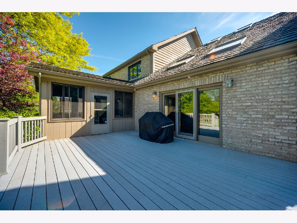
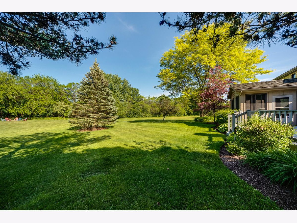
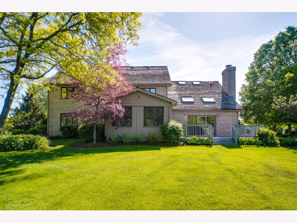
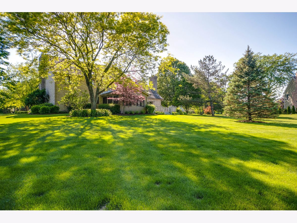
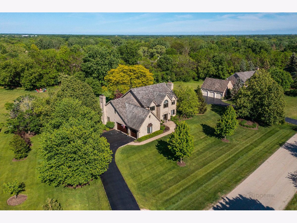
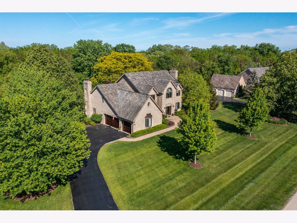
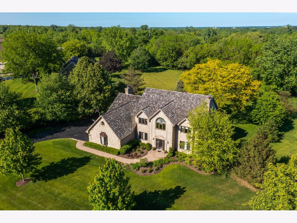
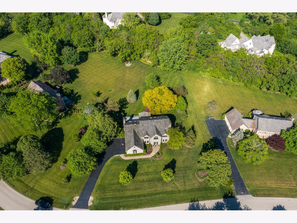
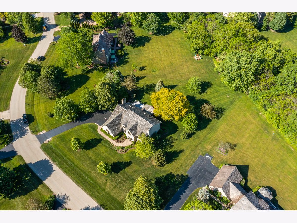
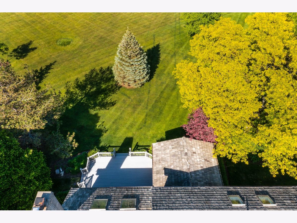
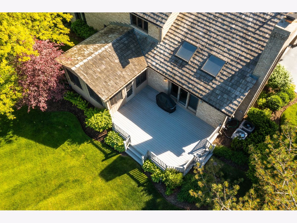
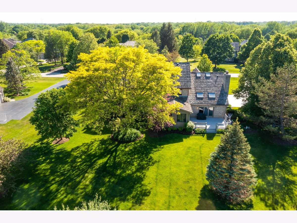
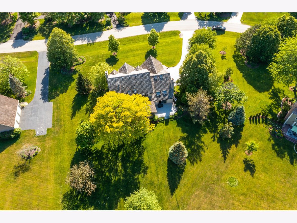
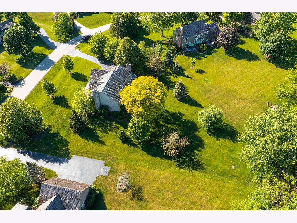
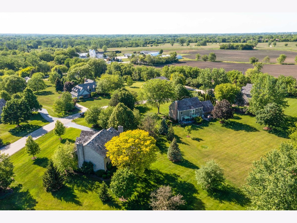
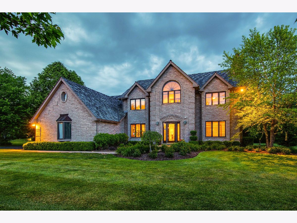
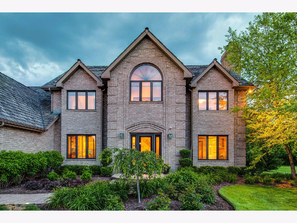
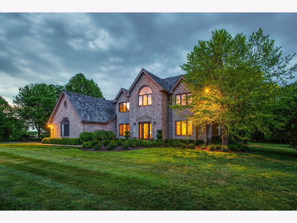
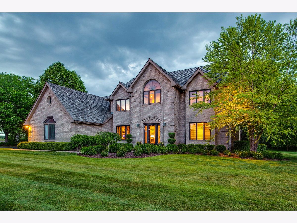
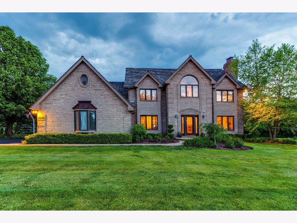
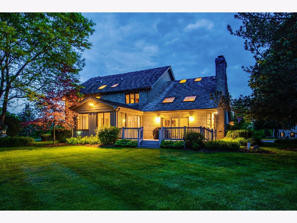
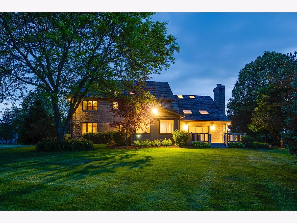
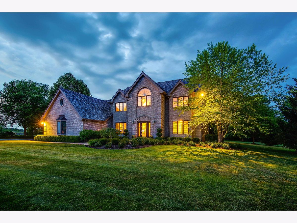
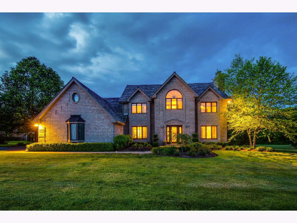
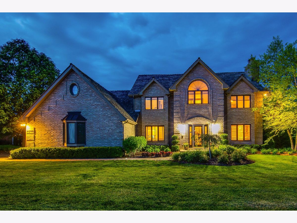
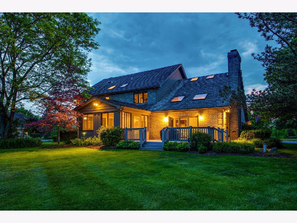
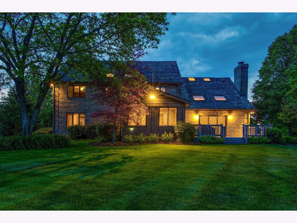
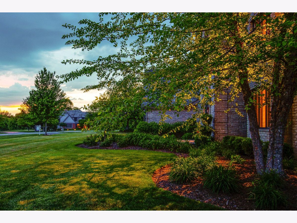
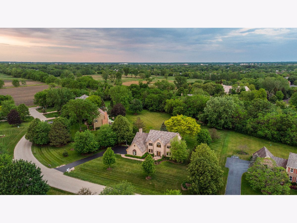
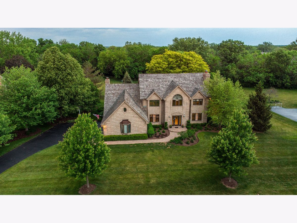
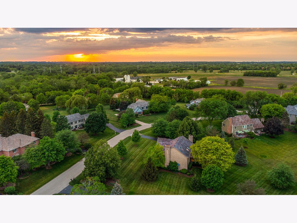
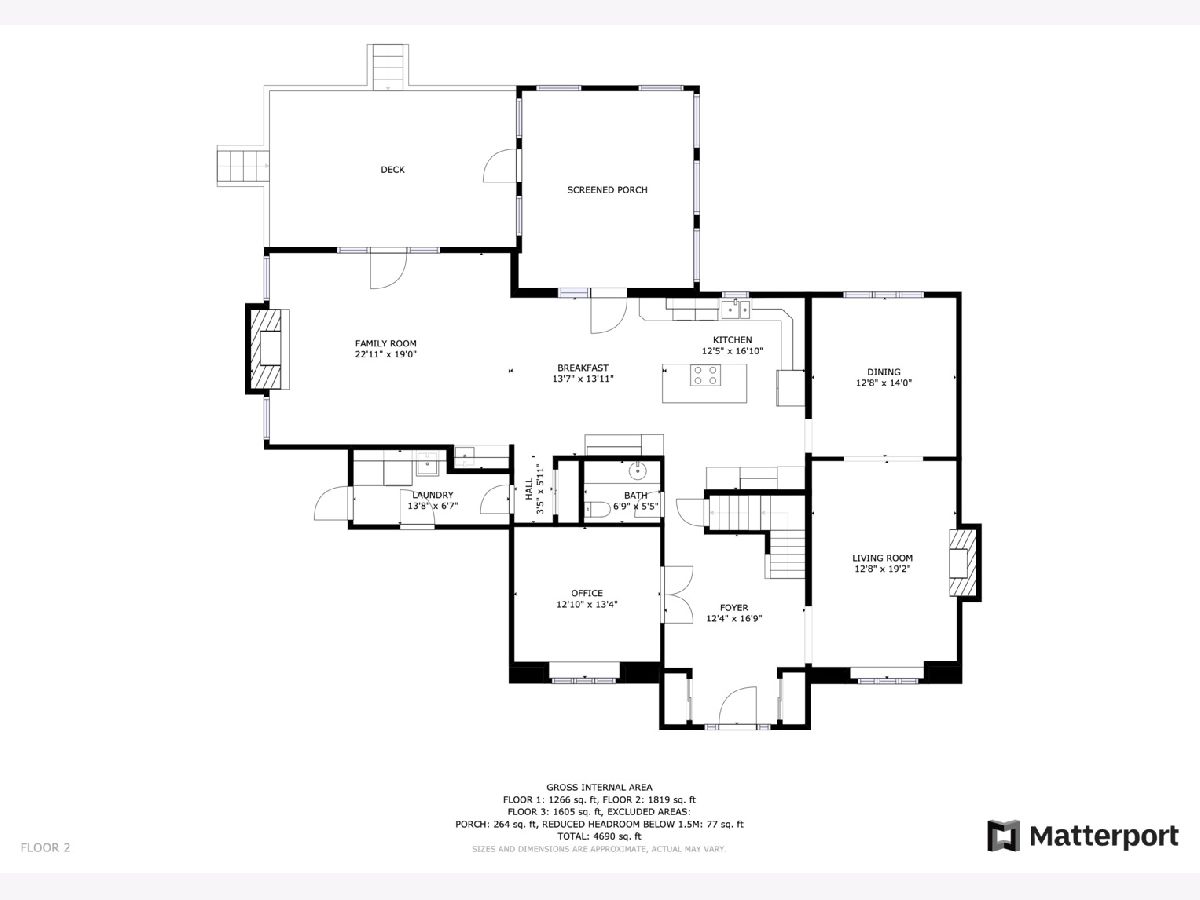
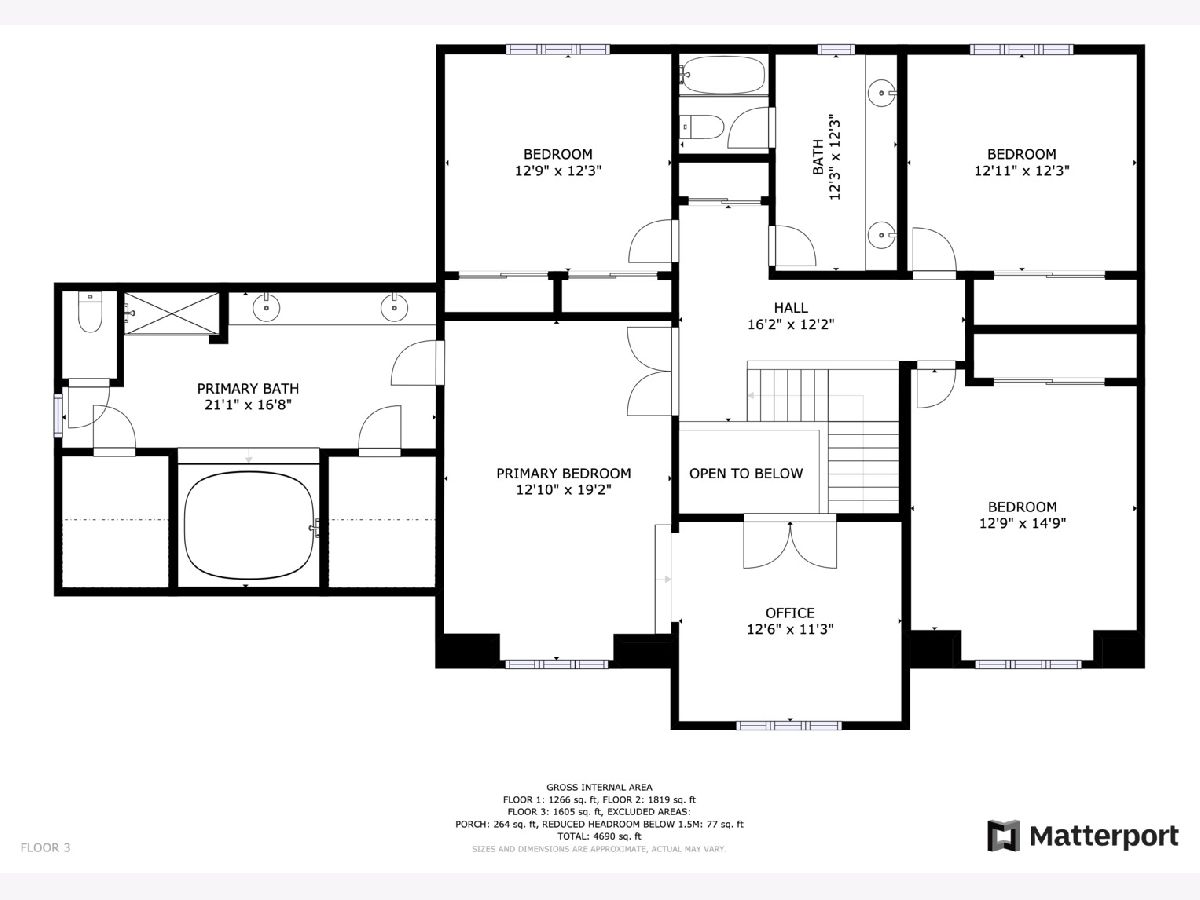
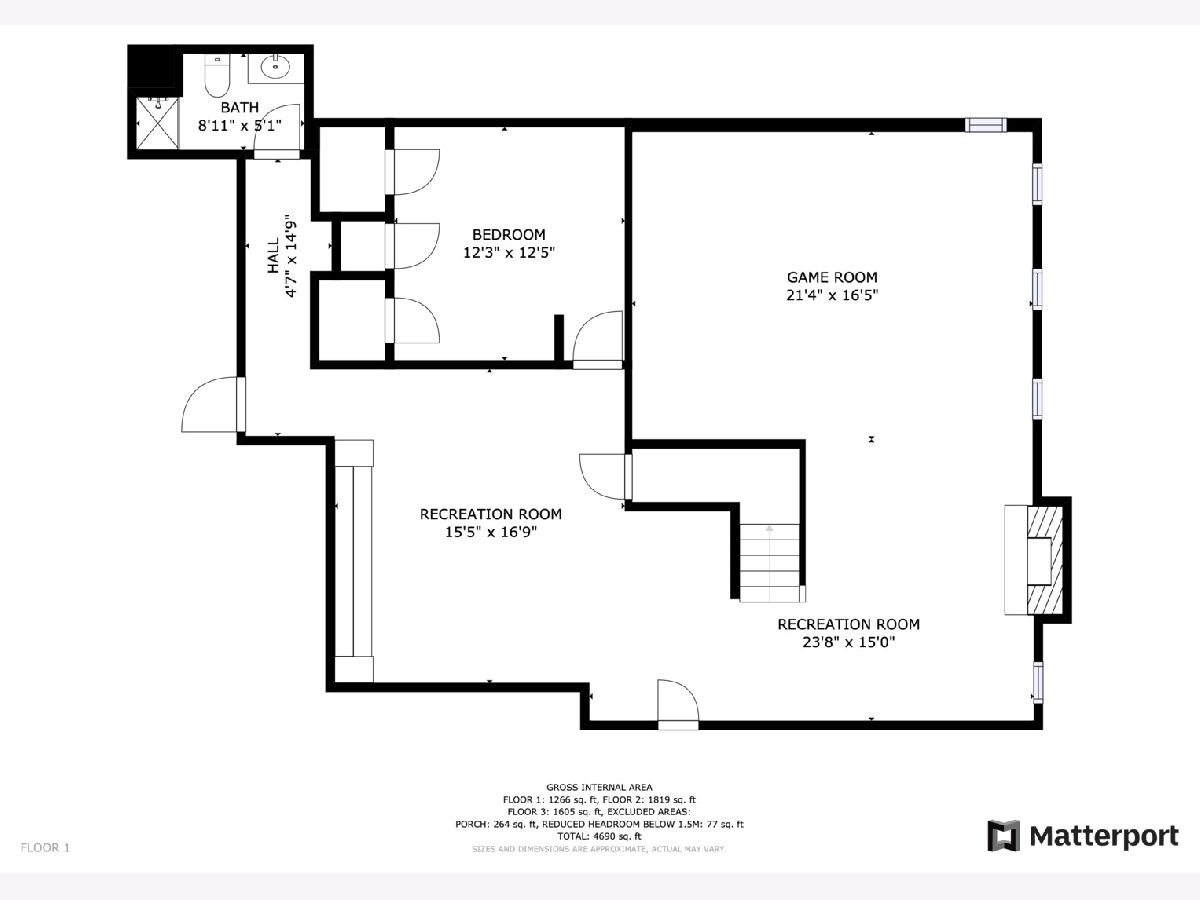
Room Specifics
Total Bedrooms: 5
Bedrooms Above Ground: 4
Bedrooms Below Ground: 1
Dimensions: —
Floor Type: Carpet
Dimensions: —
Floor Type: Hardwood
Dimensions: —
Floor Type: Carpet
Dimensions: —
Floor Type: —
Full Bathrooms: 4
Bathroom Amenities: Whirlpool,Separate Shower,Steam Shower,Double Sink
Bathroom in Basement: 1
Rooms: Bedroom 5,Office,Sitting Room,Foyer,Sun Room,Eating Area,Recreation Room
Basement Description: Finished
Other Specifics
| 3 | |
| — | |
| Asphalt | |
| Deck, Storms/Screens, Invisible Fence | |
| Landscaped,Mature Trees | |
| 44431 | |
| — | |
| Full | |
| Vaulted/Cathedral Ceilings, Skylight(s), Bar-Wet, Hardwood Floors, First Floor Laundry, Built-in Features, Walk-In Closet(s) | |
| Double Oven, Microwave, Dishwasher, Refrigerator, Washer, Dryer, Disposal, Trash Compactor, Stainless Steel Appliance(s), Cooktop | |
| Not in DB | |
| Street Paved | |
| — | |
| — | |
| Attached Fireplace Doors/Screen, Gas Log, Gas Starter |
Tax History
| Year | Property Taxes |
|---|---|
| 2021 | $17,748 |
Contact Agent
Nearby Similar Homes
Nearby Sold Comparables
Contact Agent
Listing Provided By
RE/MAX Top Performers








