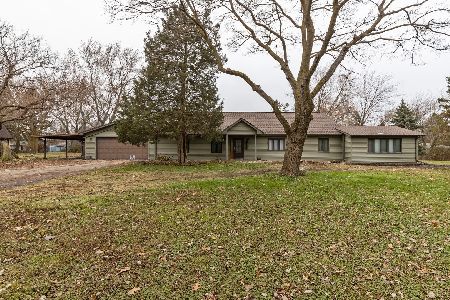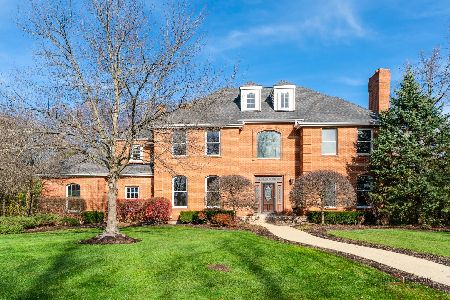5677 Victor Lane, Libertyville, Illinois 60048
$275,000
|
Sold
|
|
| Status: | Closed |
| Sqft: | 2,629 |
| Cost/Sqft: | $114 |
| Beds: | 3 |
| Baths: | 2 |
| Year Built: | 1948 |
| Property Taxes: | $17,314 |
| Days On Market: | 2813 |
| Lot Size: | 1,97 |
Description
BEST BUY IN LIBERTYVILLE! Sprawling ranch on private lane, faces River Road and the Beautiful Independence Grove Forest Preserve! Almost 2 acres includes large 4 car storage building or workshop, ideal for car buff or the small business owner! Additional 2 car attached garage and separate 1 car storage shed. Spacious interior includes a 28x21 Vaulted Ceiling Family room with fireplace, skylights and built in bar. Enclosed Porch faces the Forest Preserve! Mature trees and peace & quiet only minutes from downtown! Sought-After district 68 Oak Grove Grade School and Dist. 128 Libertyville High School. Interior has many updates including new stainless steel appliances, kitchen counters, new carpeting and interior paint, newer furnace, hwh & sump pump with back-up. Unfinished basement has 10 year warranty against water intrusion. Extensive deck with hot-tub. Priced to sell and customize to your liking. Offered AS-IS sale. Owner will provide a one year Choice Home Warranty at closing.
Property Specifics
| Single Family | |
| — | |
| Ranch | |
| 1948 | |
| Partial | |
| — | |
| No | |
| 1.97 |
| Lake | |
| — | |
| 0 / Not Applicable | |
| None | |
| Private Well | |
| Septic-Private | |
| 09984895 | |
| 11033000260000 |
Nearby Schools
| NAME: | DISTRICT: | DISTANCE: | |
|---|---|---|---|
|
Grade School
Oak Grove Elementary School |
68 | — | |
|
Middle School
Oak Grove Elementary School |
68 | Not in DB | |
|
High School
Libertyville High School |
128 | Not in DB | |
Property History
| DATE: | EVENT: | PRICE: | SOURCE: |
|---|---|---|---|
| 17 Oct, 2018 | Sold | $275,000 | MRED MLS |
| 26 Sep, 2018 | Under contract | $299,500 | MRED MLS |
| — | Last price change | $325,000 | MRED MLS |
| 14 Jun, 2018 | Listed for sale | $374,900 | MRED MLS |
Room Specifics
Total Bedrooms: 3
Bedrooms Above Ground: 3
Bedrooms Below Ground: 0
Dimensions: —
Floor Type: Vinyl
Dimensions: —
Floor Type: Hardwood
Full Bathrooms: 2
Bathroom Amenities: Whirlpool,Separate Shower,Handicap Shower,Double Sink
Bathroom in Basement: 0
Rooms: Office,Screened Porch
Basement Description: Partially Finished
Other Specifics
| 7 | |
| Block | |
| Concrete,Gravel | |
| Deck, Hot Tub, Porch Screened, Storms/Screens | |
| Corner Lot,Water View | |
| 458 X 176 | |
| Dormer | |
| Full | |
| Vaulted/Cathedral Ceilings, Skylight(s), Bar-Dry, Hardwood Floors, First Floor Bedroom, First Floor Full Bath | |
| Range, Dishwasher, Refrigerator, Stainless Steel Appliance(s), Range Hood | |
| Not in DB | |
| Street Paved | |
| — | |
| — | |
| Gas Log, Gas Starter, Ventless |
Tax History
| Year | Property Taxes |
|---|---|
| 2018 | $17,314 |
Contact Agent
Nearby Similar Homes
Nearby Sold Comparables
Contact Agent
Listing Provided By
RE/MAX Suburban









